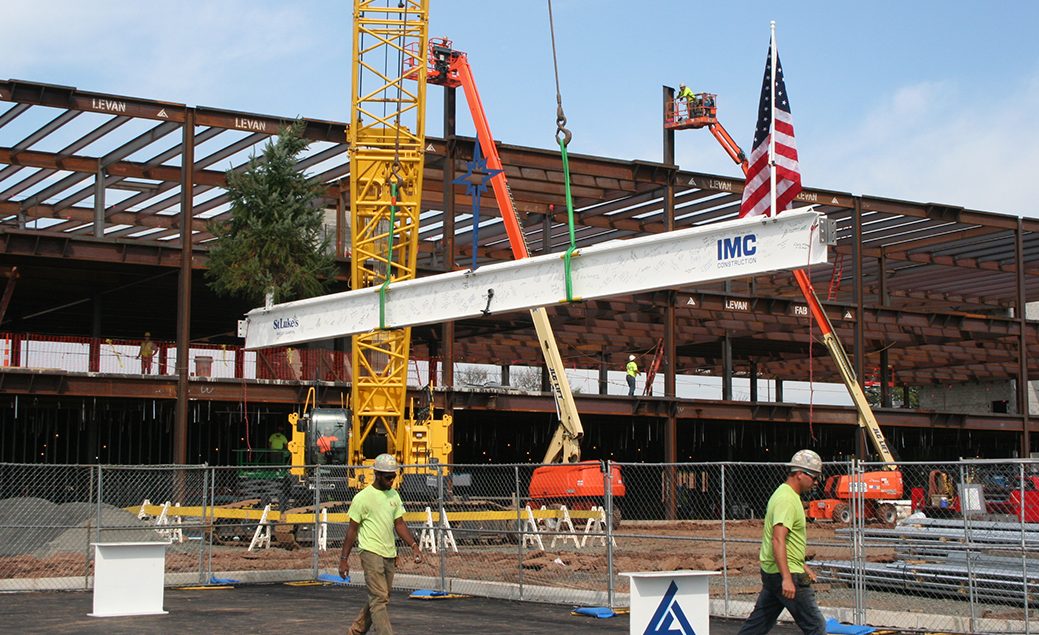Long-lead items like switchgear, generators and rooftop air handling units were secured up to 15 months before final specifications were complete. By identifying the key features of each system necessary to release materials for production, the design remained flexible, allowing production of the components to begin while final last-minute tweaks were completed. This lean approach avoided cost escalation and ensured critical systems would arrive on time, reducing risk and delays.
BUDGET PRECISION.
SCHEDULE CERTAINTY.
TRUSTED PARTNERSHIP.
IMC CONSTRUCTION DELIVERS SOLENIS’ FLAGSHIP
R&D FACILITY AHEAD OF SCHEDULE AND ON BUDGET

Overview
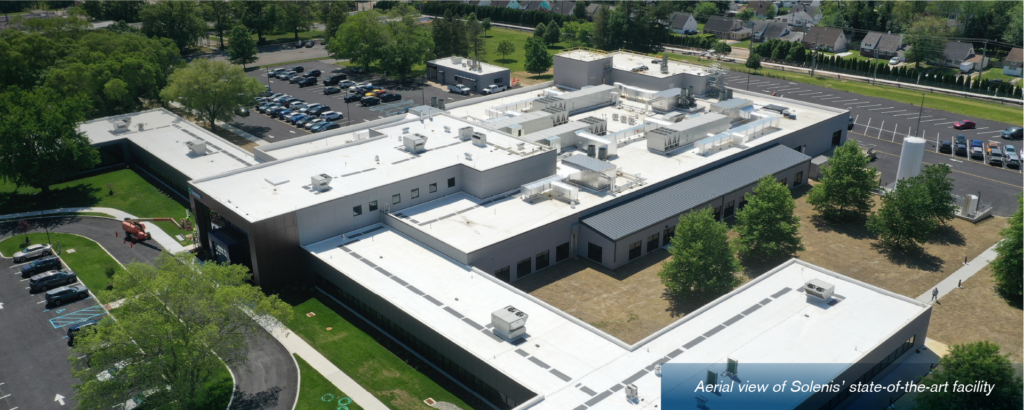
When Solenis, a leading provider of water and hygiene solutions, set out to establish a new R&D and pilot plant facility at Wilmington’s Chestnut Run Innovation and Science Park (CRISP), they needed more than a builder – they needed a nimble, consultative partner who could provide accurate guidance and deliver under pressure.
Facing a tight deadline, evolving designs and a legacy building dating back to the 1950s, IMC delivered the $70 million project ahead of schedule and on budget – driven by precision, agility and a solutions-oriented mindset.
The Challenge
The project was complex from the start. The facility – a 70-year-old, 100,000-square-foot former DuPont building – required a complete transformation, and IMC quickly uncovered that the initial plan developed by a third party underestimated project scope and complexity.
IMC was brought in to chart a new path. With conceptual sketches and spreadsheets in hand, IMC filled in the gaps to provide a clear, credible budget and schedule. Within weeks, the team secured full stakeholder alignment on revised cost and timeline assumptions. IMC committed: if their plan was followed, Solenis would move in by May 2025 – and they delivered on that promise.
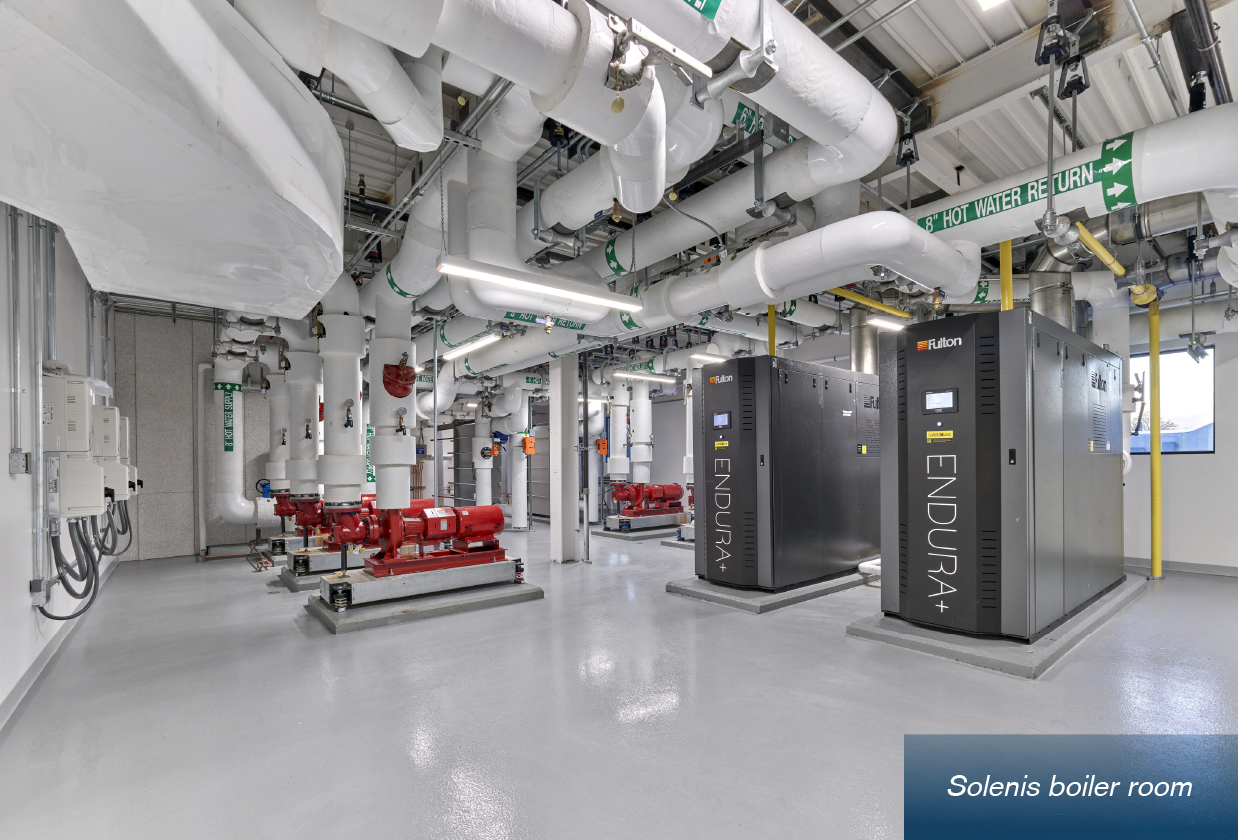
KEY DRIVERS OF SUCCESS: PRECONSTRUCTION
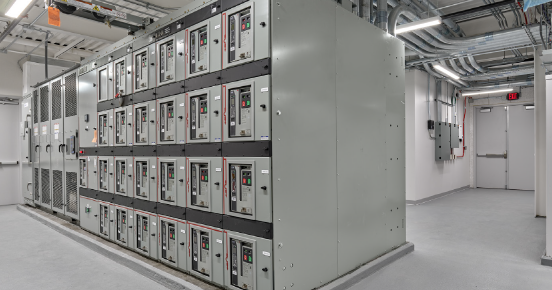
PROACTIVE PROCUREMENT
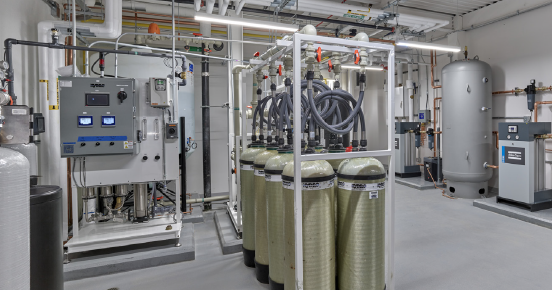
EARLY ALIGNMENT AND REDESIGN
IMC’s first priority was getting everyone on board with a redesigned lab layout that met the revised, realistic budget and schedule. By consolidating lab functions, they minimized steel use and structural complexity and reduced the distributed nature of the MEP systems, streamlining overhead coordination and construction while preserving performance and function.

EARLY TRADE PARTNER ENGAGEMENT
IMC brought trade partners under contract early – well before designs were finalized. This effort included key trades and outside consultants to provide input during design, then immediately moved into overhead coordination.
A Part A/Part B procurement approach allowed coordination to occur in parallel with design finalization, accelerating mobilization and enabling construction to begin as soon as permits were ready.
IMC led the coordination of the final casework and lab utility services by working with the casework contractor and stakeholders of each lab group to deliver a coordinated lab design concurrent with the A/E design process.
KEY DRIVERS OF SUCCESS: PROJECT EXECUTION
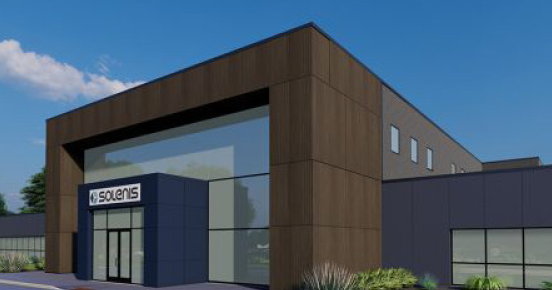
TECHNOLOGY-DRIVEN COORDINATION
IMC’s virtual design and construction team stepped in to bring the project to life visually, transforming 2D architectural drawings into data-driven 3D models. Laser scans, drone imaging and digital walkthroughs gave Solenis a clear view of their evolving facility while streamlining design coordination and reducing costly changes during construction.
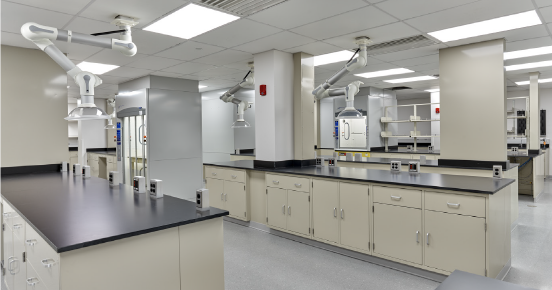
PILOT PLANT: DESIGN-BUILD DELIVERY
Late in the project, Solenis asked IMC to take on the design and construction of the 8,000-square-foot pilot plant. IMC proposed a fast-track design-build solution to guarantee schedule and cost control. Within just six weeks, they secured a new engineering partner and delivered a permit-ready design and subsequently executed a streamlined construction schedule with full budget certainty.

“This facility represents a significant investment in our future, and IMC delivered with the precision, adaptability, and collaborative approach we were looking for. They went above and beyond our expectations.”
– Christoph Adami, Vice President of Innovation, Solenis

“From the outset, we knew this project would require agility, coordination and relentless focus on schedule and budget.We turned complexity into opportunity.”
– Mike Lloyd, President and CEO, IMC Construction
Results
Despite the legacy building’s challenges, including outdated systems and
environmental concerns tied to historic soil issues, the project completed on
budget and six weeks ahead of schedule.
Solenis’ facility now includes:
62,000
SF of high-performance lab space
30,000
SF of collaborative office and training areas
10
distinct lab groups for specialized R&D functions
8,000
SF customer-focused pilot plant
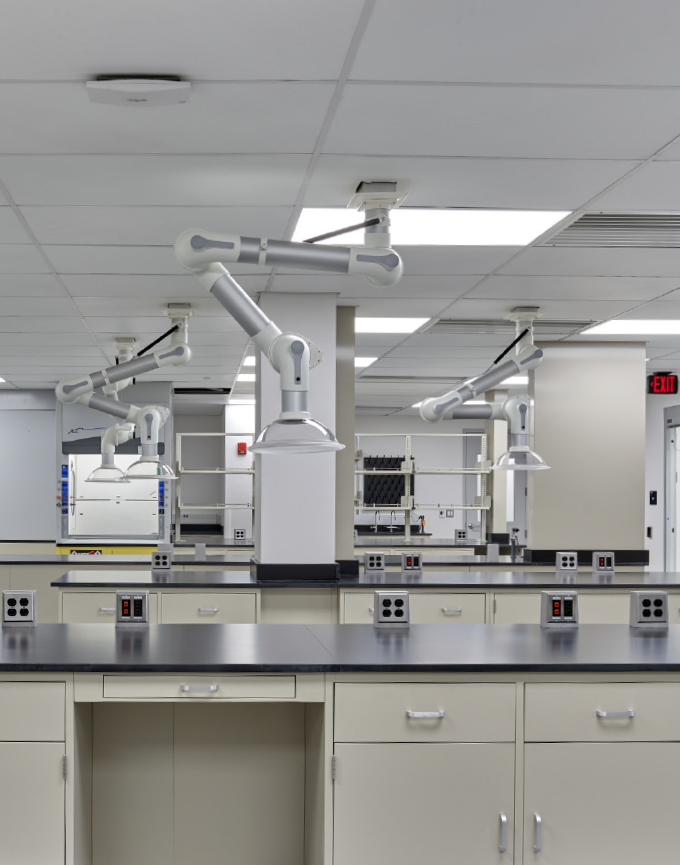
Lessons and Legacy
This project sets a new standard for life sciences construction in the region:
As IMC looks to future science and technology developments, their work with Solenis proves that even with tight timelines, legacy structures and evolving designs, exceptional outcomes are possible when teams align early and lead with intention.

