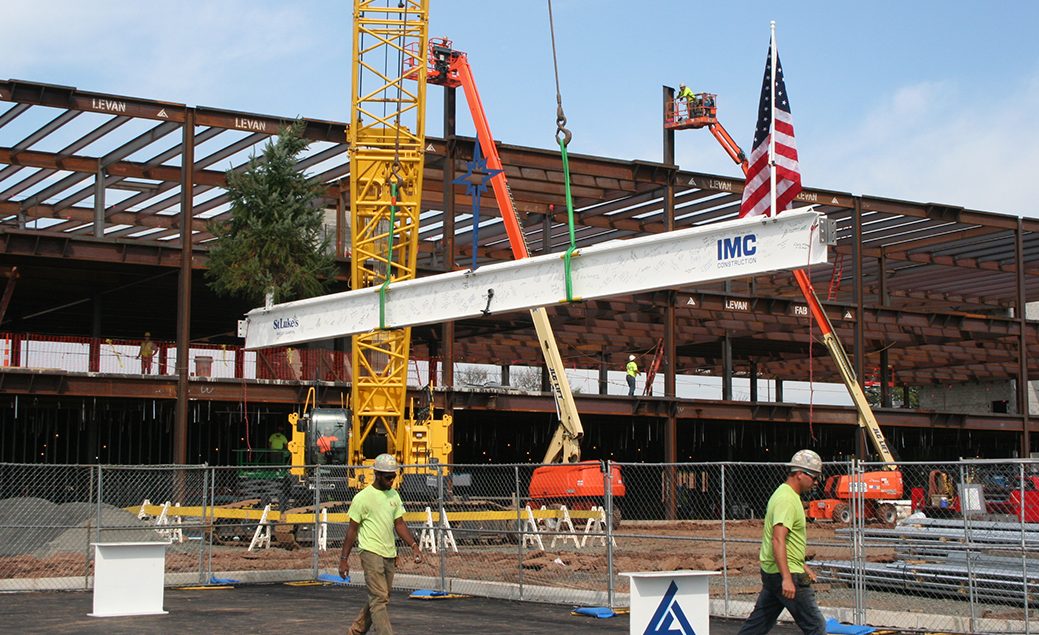Timber Talk: IMC’s Historic Journey of Mass Timber Frame Construction
IMC Construction is making history as we build the first commercial mass timber office building in the Mid-Atlantic region. Follow along as we manage the project and embrace the future of sustainable construction.
Timber Sources
The journey of a mass timber construction project begins in the forests. While it’s true that all wood originates from the forest, the emphasis here lies in responsible wood sourcing from certified forests and mills. One of our valued partners on the Ellis Mass Timber project, Nordic Structures, is committed to engineering wood products for the construction industry and providing sustainable construction materials.
The wood supplied by Nordic originates from public forests that hold Forest Stewardship Council (FSC) including territories certified by Nordic’s Certification Environnementale des Forêts (CEAF). The wood specifically supplied for the Ellis Preserve project is predominately Black Spruce that averages only 5-6” in diameter at maturity. This wood was sustainably harvested in the boreal forests of northern Quebec and optimized at Nordic Structures’ manufacturing facility Chantiers Chibougamau before being delivered and erected.

Their commitment to sustainable construction goes beyond sourcing. Nordic Structures embraces sustainable practices throughout their fabrication lifecycle. They utilize excess tree branches from their logging sites to power local cogeneration plants, repurpose sawdust and fabrication residues at the sawmill as biomass fuel for kiln-drying operations, and send wood chip byproducts to local paper mills for use in manufacturing tissue paper and food packaging. We’re proud to collaborate with partners like Nordic Structures who prioritize environmental responsibility in every aspect of their work.
Alex Byard – Senior Project Manager – has been hands on from the beginning. Learning and researching all about Mass Timber Frame became his passion. In early spring, Alex visited the Nordic Structures mass timber manufacturing plant in Chibougamau, Quebec, Canada. He was joined by our partners from Equus Capital Partners, Ltd., D2 Groups and O’Donnell & Naccarato. In Alex’s words, “Seeing the factory and learning more about not only the production and engineering process, but also about forest management and sustainable land use was incredibly insightful.”

A Picture is Worth a Thousand Words
They say a picture is worth a thousand words, but what about a video showcasing the Ellis Mass Timber project? Well, that’s worth approximately 123,000 trees!
Out of the 123,000 trees used for the Ellis Mass Timber project, 48,000 were dedicated to glulam—an engineered wood beam or column made up of stress-rated laminations bonded together with durable, moisture-resistant adhesives. The remaining 75,000 trees were utilized for cross-laminated timbers (CLT), which are large-scale, prefabricated, solid engineered wood panels. The total weight of the timber is estimated at around 3 million pounds, with 1 million pounds of glulam and 2 million pounds of CLT. In terms of cubic volume, the timber amounts to approximately 95,000 cubic feet, with 30,000 cubic feet attributed to glulam and 65,000 cubic feet to CLT. Impressively, the timber covers a total square area of 100,000 square feet. These fun facts highlight the scale and magnitude of the project, demonstrating the efficient use of mass timber in the construction.
Timber Teamwork
Did You Know? The Mass Timber used in this project was cut with astonishing precision, within just 1/8″ tolerance! What makes this even more impressive is the behind-the-scenes teamwork among all the vendors before fabrication. IMC’s Virtual Design and Construction team deserves a round of applause for making sure that plumbing, electrical, and mechanical systems all snugly fit into the Mass Timber structure. This level of coordination is what’s making this project a success!
How does the Project Team working on the first commercial mass timber building in the region continue to drive innovation? With the implementation of Pull Planning! This approach involves the entire team, fostering collaboration among all partners on this project. Pull Planning is not just a process; it’s a Lean philosophy that aims to optimize time, resources, and cost-effectiveness. Rather than relying on a single expert, our team empowers everyone to contribute their insights and expertise.

Topping Out
On this terrific October day, we can hardly find enough words that start with ‘T’ to truly describe the tremendous achievement we’re celebrating – the topping out of the Mass Timber tower! This milestone is a testament to the dedication and hard work of all the teams involved.
The process of erecting this remarkable structure began on July 24th and topped out on October 12th, spanning a total of 11 weeks. This timeline is in alignment with our initial estimate of 13-15 weeks, showcasing the precision and planning that went into this project. We owe this incredible accomplishment to the unwavering commitment and expertise of our project team.
Throughout this journey, our project team managed a multitude of challenges, from site logistics to unpredictable weather, design adjustments, and conflict resolutions, all while maintaining the project’s schedule. Special recognition goes to our erectors, who adhered to a detailed plan outlining the exact sequence of installations for each floor, down to the minute and hour. They pushed forward through weather conditions, coordinated seamlessly with other construction activities, and worked in tandem with another crane on a separate site.
Additionally, our work in the garage and the first three floors of the building, including installations, stair construction, and carpentry, shows our team’s exceptional multitasking and thorough planning skills from the team throughout this project.
Congratulations to everyone involved in reaching this significant milestone! We look forward to the completion of this extraordinary project and the continued success of our team.
