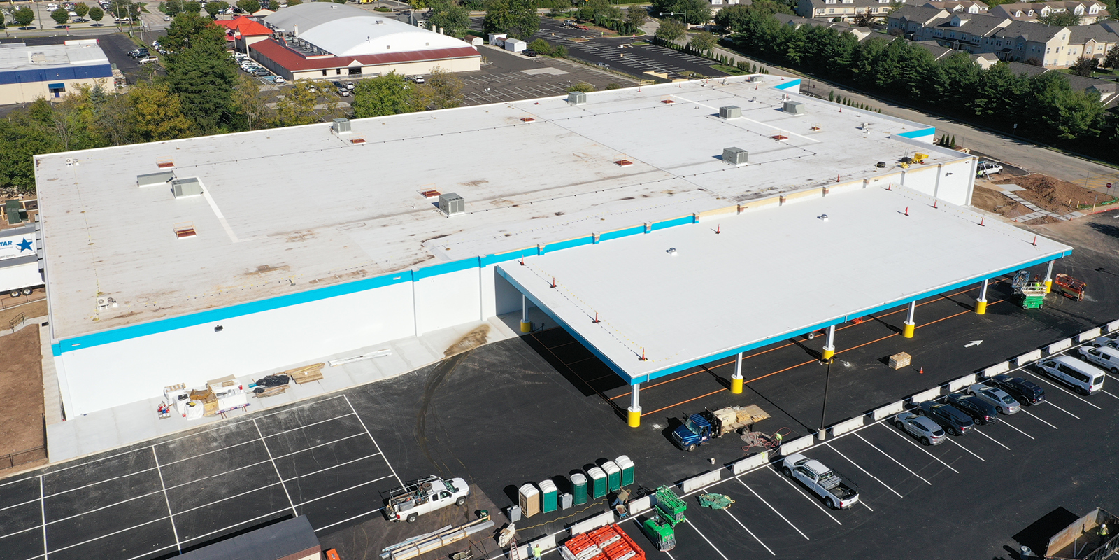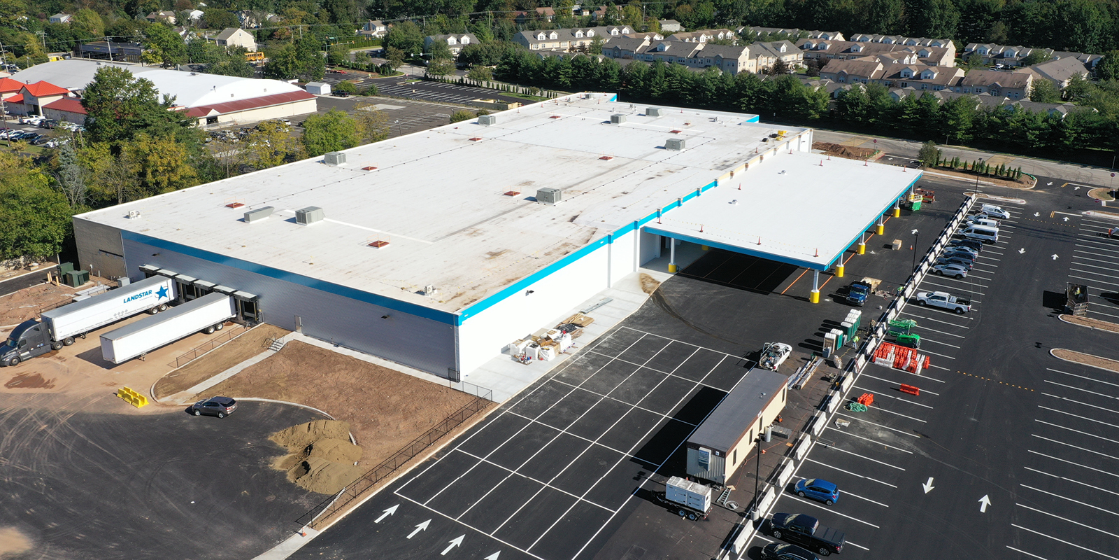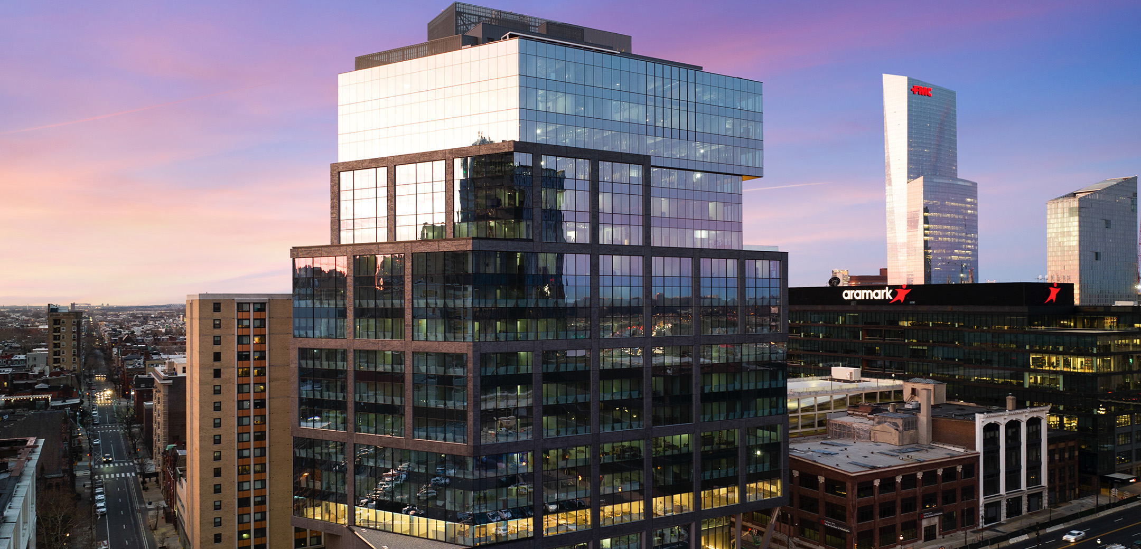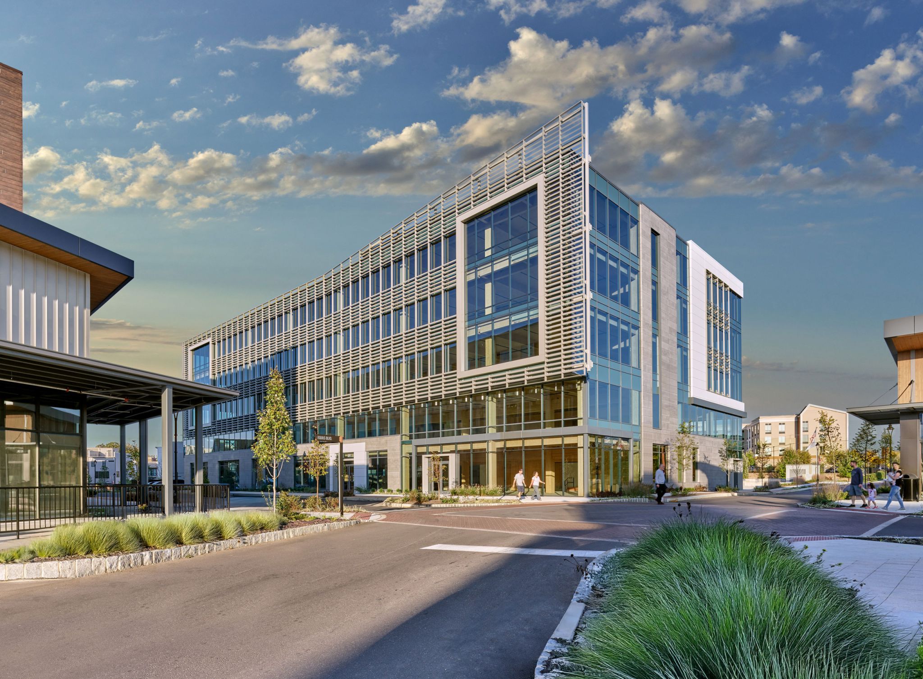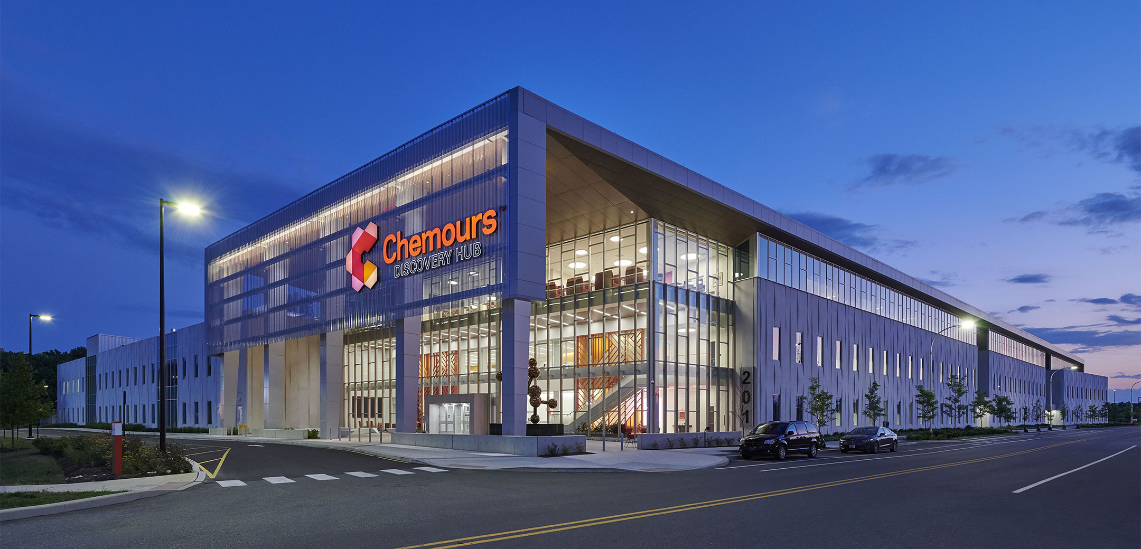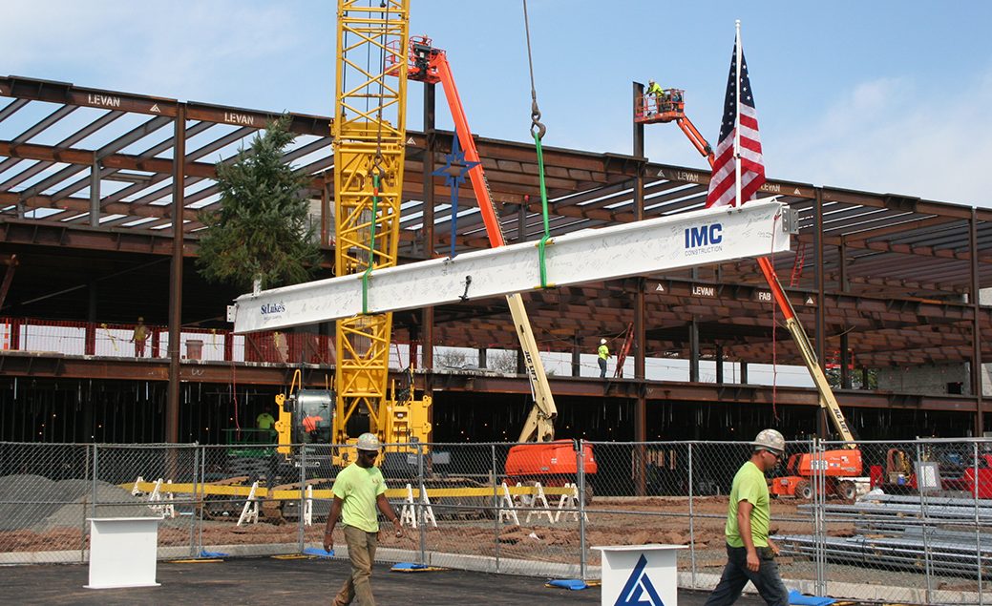Distribution Center and Warehouse
This state-of-the-art distribution center blends traditional warehouse construction with the intricate infrastructure required for modern robotics. The fast-track project demanded selective demolition, significant structural renovations, a complete façade overhaul, new interior development, and constant coordination with the end-user. Spanning 130,000 square feet, this facility serves as a last-mile distribution hub and marks the client's first fully robotic facility on the East Coast.
- Comprehensive sitework included demolition, large-scale stormwater management systems, new site infrastructure, PennDOT improvements, and the creation of parking for 200 cars, 100 vans, and a six-trailer loading dock.
- The build included new foundations, structural steel framework, façade enhancements, roofing, masonry work, and a complete overhaul of interior infrastructure and finishes, including office spaces and restrooms.
- The project involved sophisticated electrical, security, telecom, IT, and robotics systems.
- A specialized security fence and privacy barrier were installed to safeguard the Owner's Supercomputer System.
- The facility achieved an exceptional floor flatness level of FF 50 to ensure optimal functionality for the robotic warehouse systems.
-
Owner: Confidential Client
-
Architect: Gensler
-
Location: East Norriton, PA
-
Square Feet: 130,000 SQ FT
Services Provided
- Preconstruction
- VDC/BIM
- Construction
