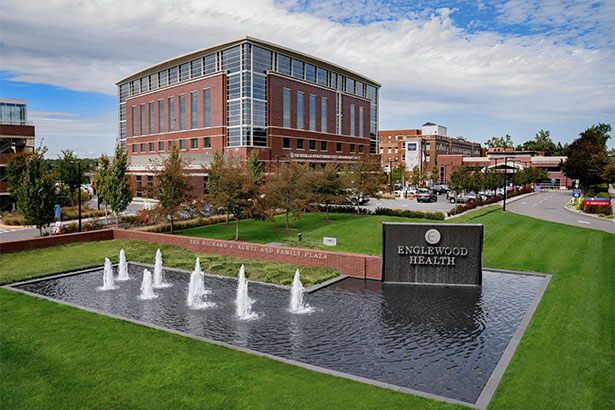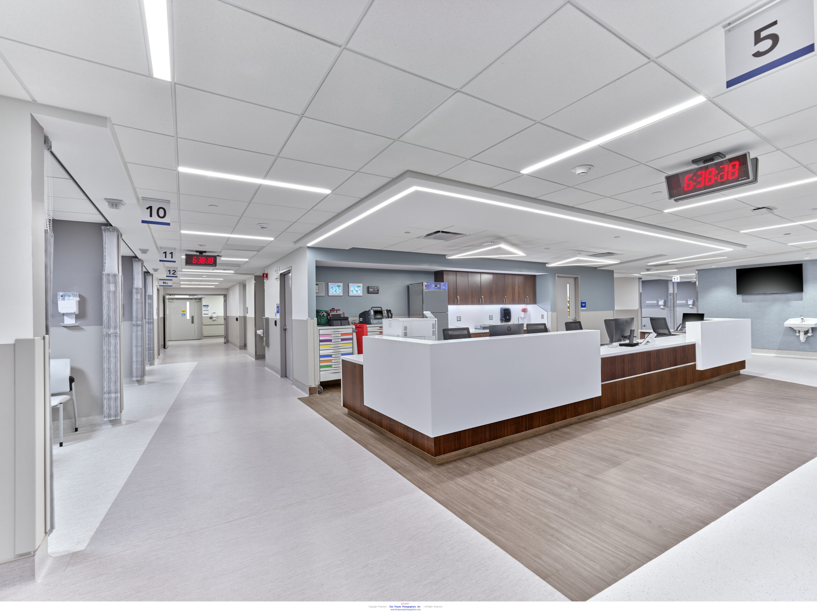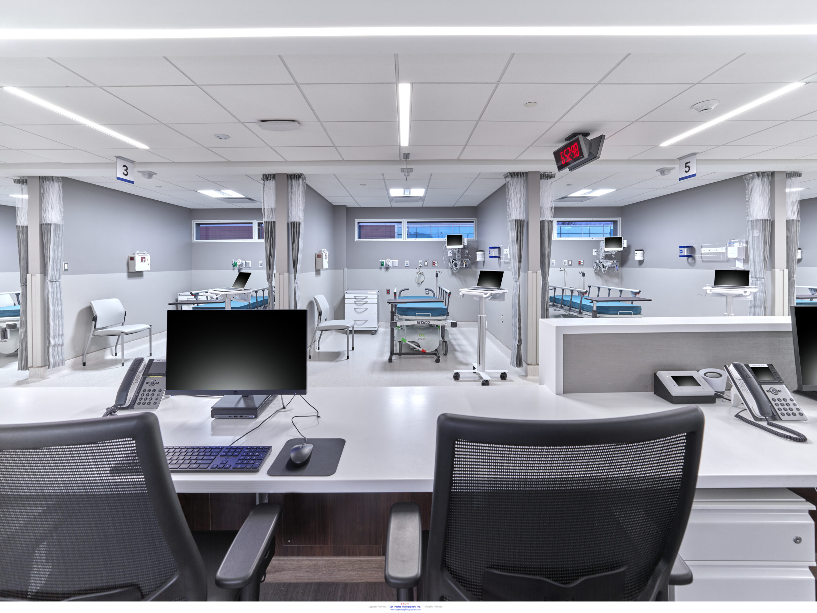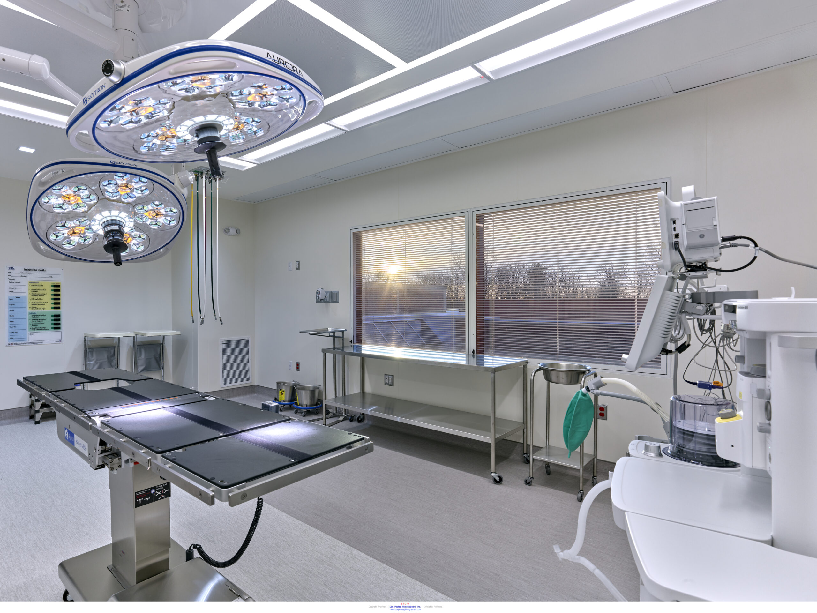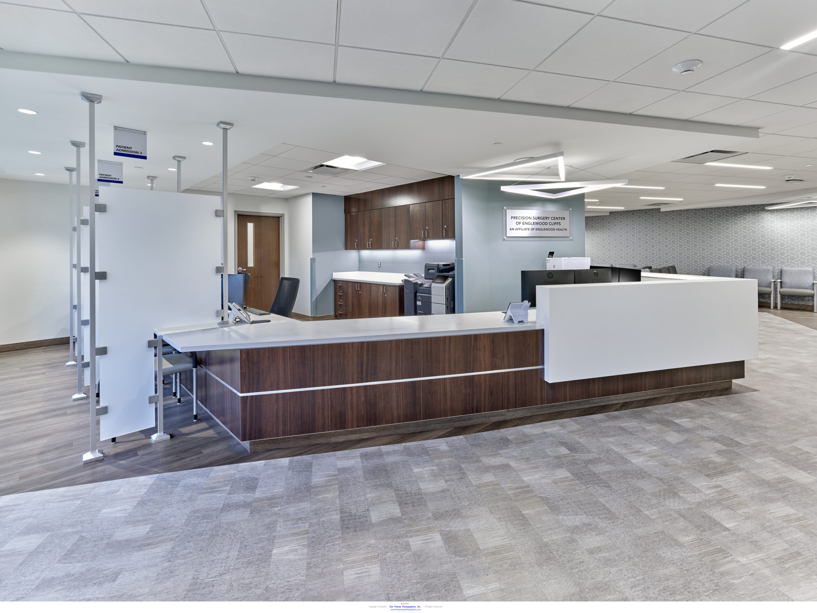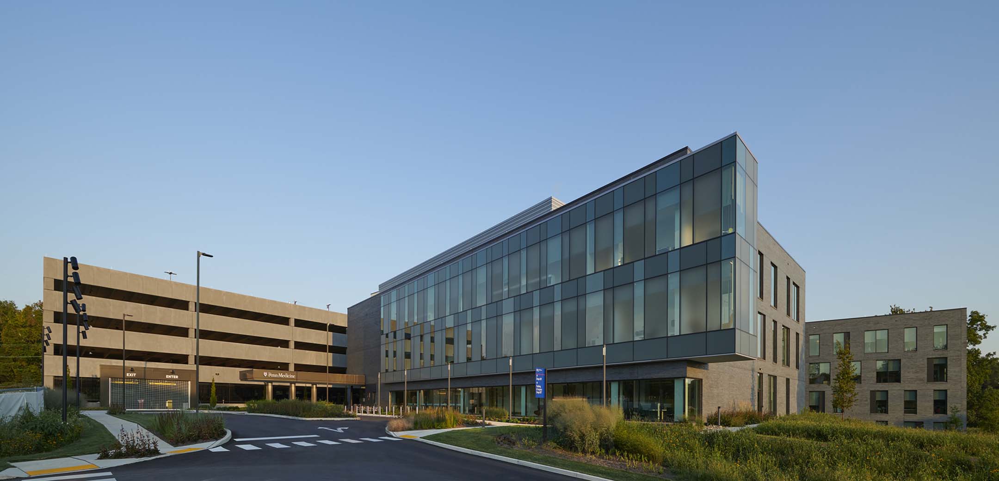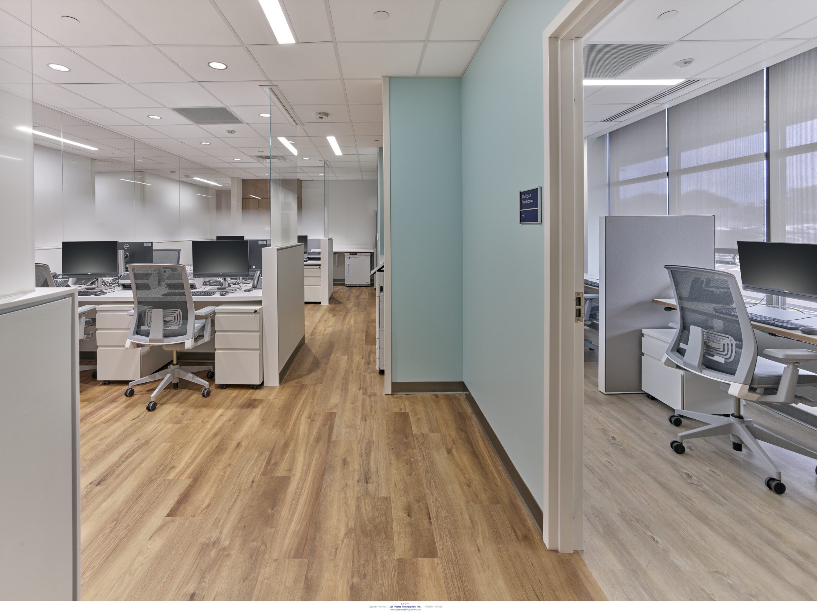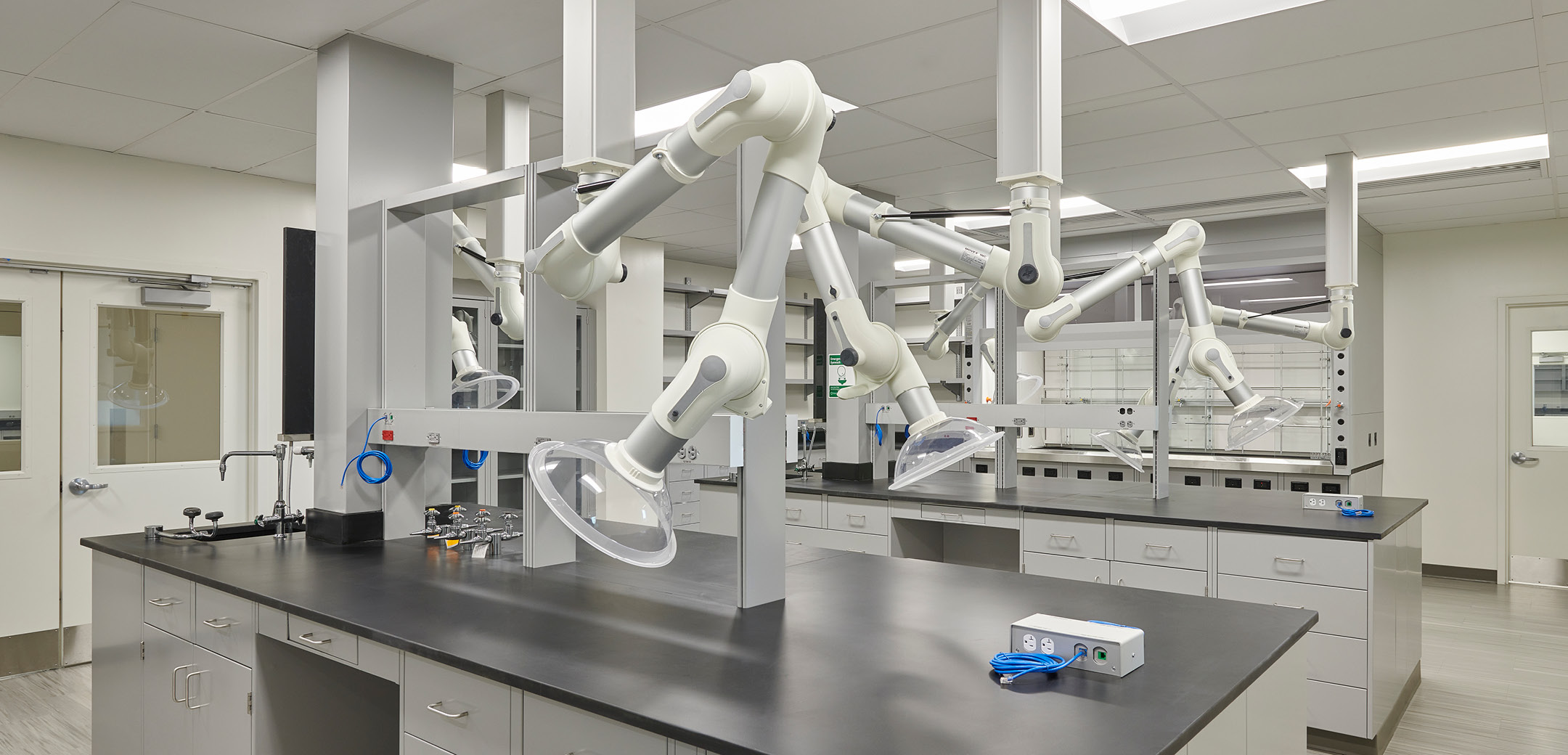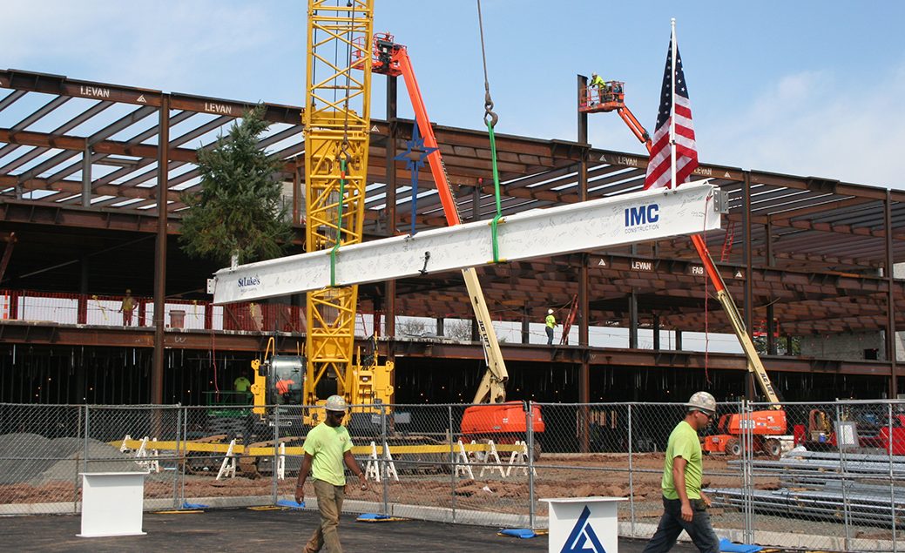Englewood Surgery Center
15,700 SF ambulatory surgery center fitout of 30,000 SF 2-story building. Scope consists of the fitout of an existing shelled area and includes four operating rooms, two procedure rooms, 17 patient preparation and recovery spaces and other patient and staff programmatic spaces including registration and reception area, waiting room, billing and scheduling offices, administrative offices, staff offices, consultation rooms, nurses' station, men’s and women’s locker rooms and restrooms.
-
Owner: Englewood Hospital & Medical Center
-
Architect: RSC Architects
-
Location: Englewood Cliffs, NJ
-
Square Feet: 15,700 SQ FT
Services Provided
- Preconstruction
- Construction
