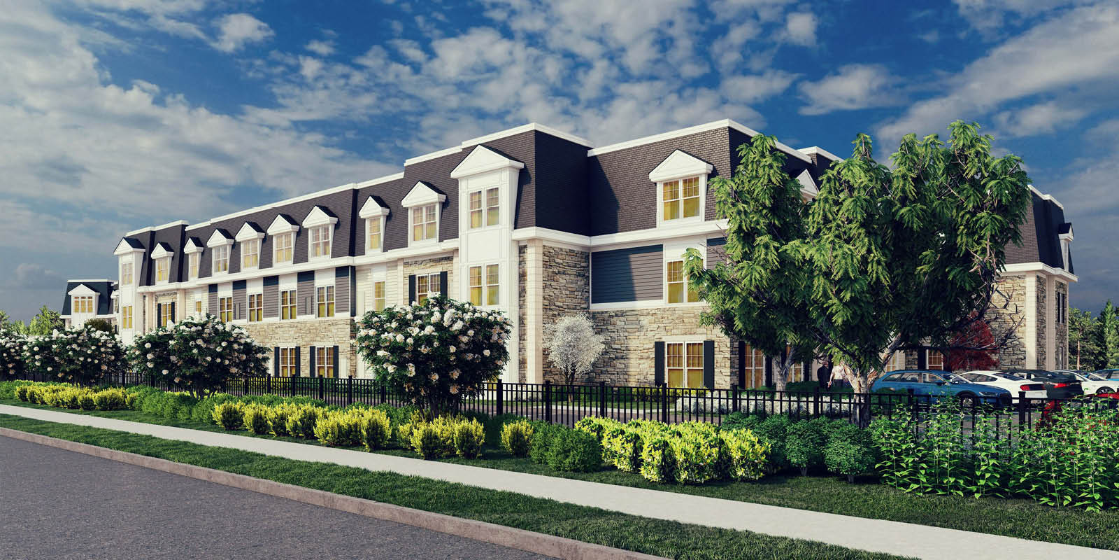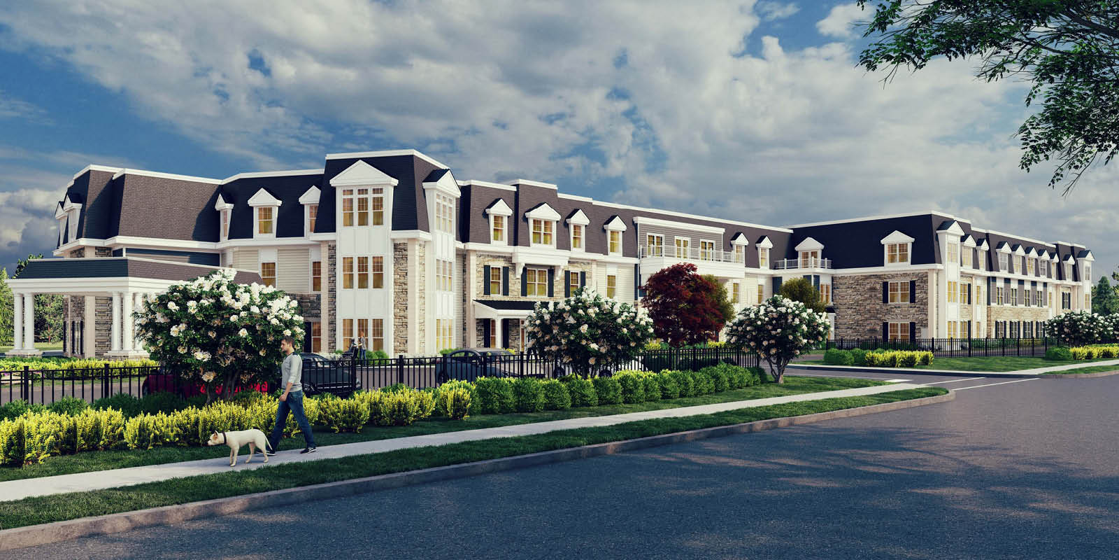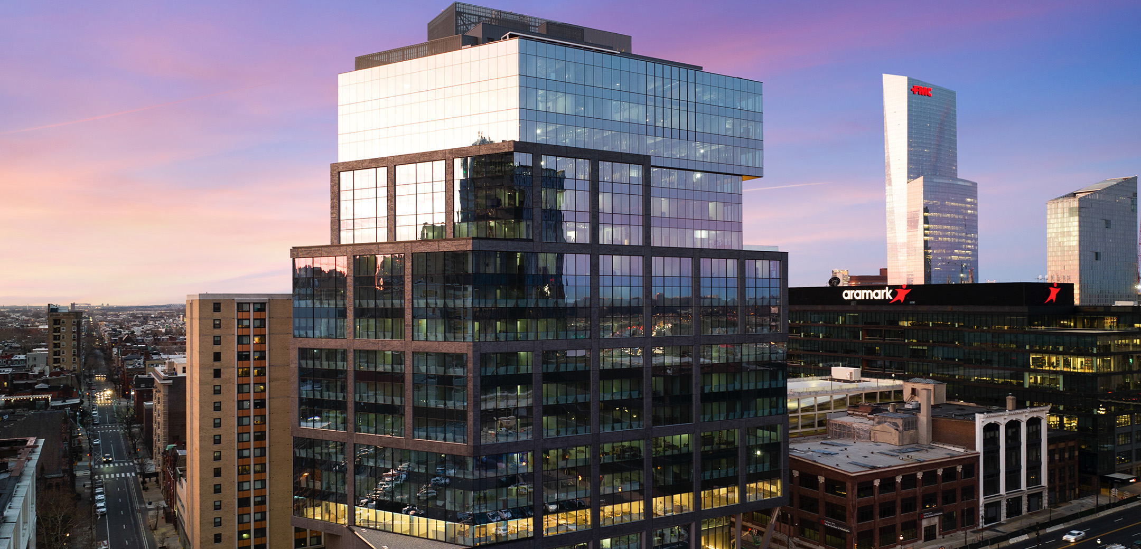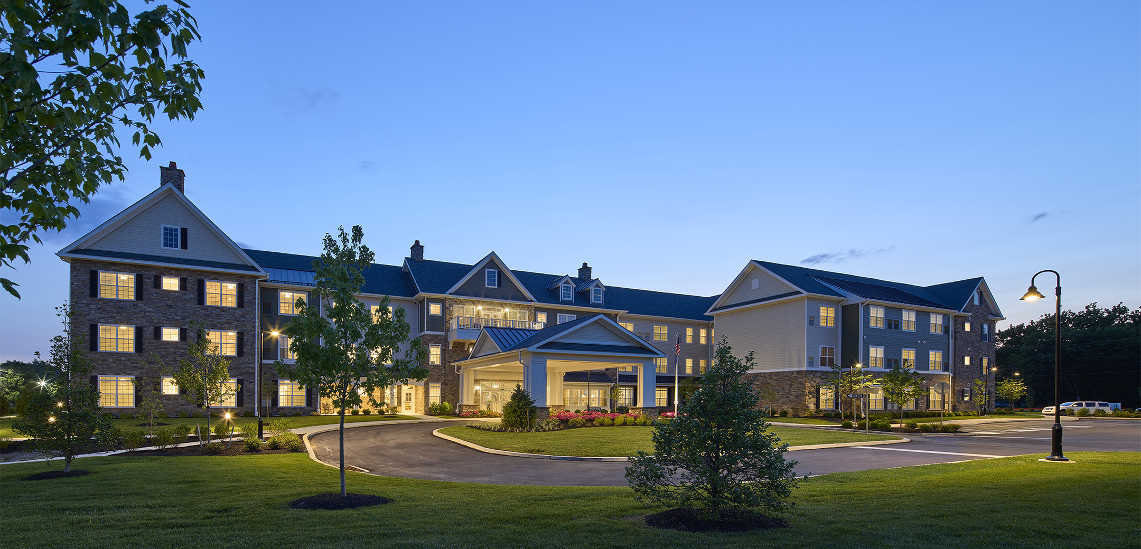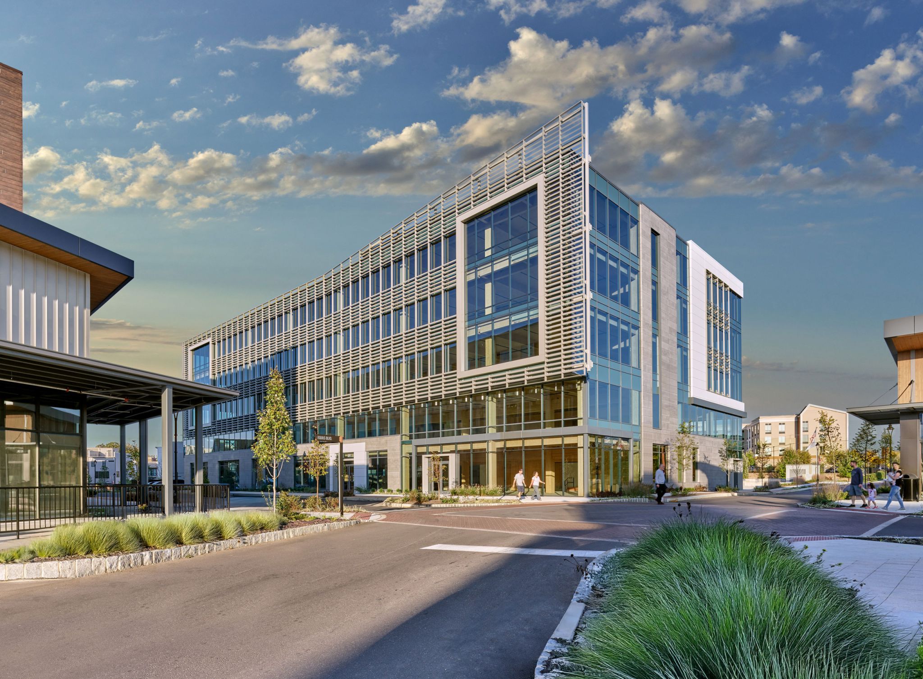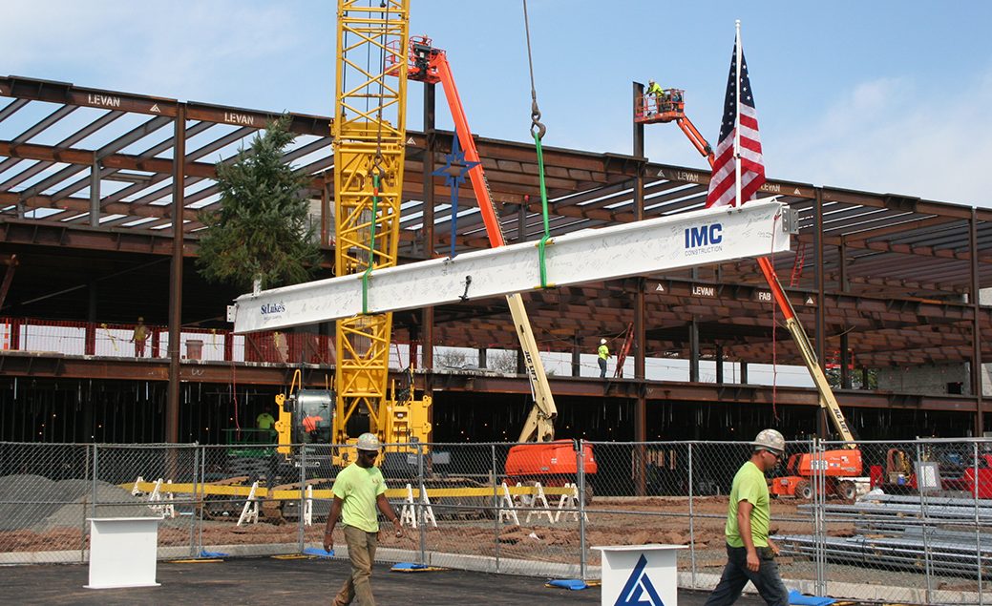Chelsea at West Orange
Chelsea at West Orange is currently being constructed on the site of a former catering hall. The ground-up, 3-story building includes 85 apartments, a double-height reception area, clubroom, salon, bistro, library, dining, fitness, activity room, sports bar, and theater. Early planning and prefabrication enhanced construction speed and the project’s success.
- Stone veneer and Fiber Cement Siding
- Sloped shingle roof with dormer accents
- 85 studio, 1 and 2 bedroom apartments
-
Owner: Capitol Seniors Housing
-
Architect: Meyer Design
-
Location: West Orange, NJ
-
Square Feet: 85,000 SQ FT
Services Provided
- Preconstruction
- VDC/BIM
- Construction
