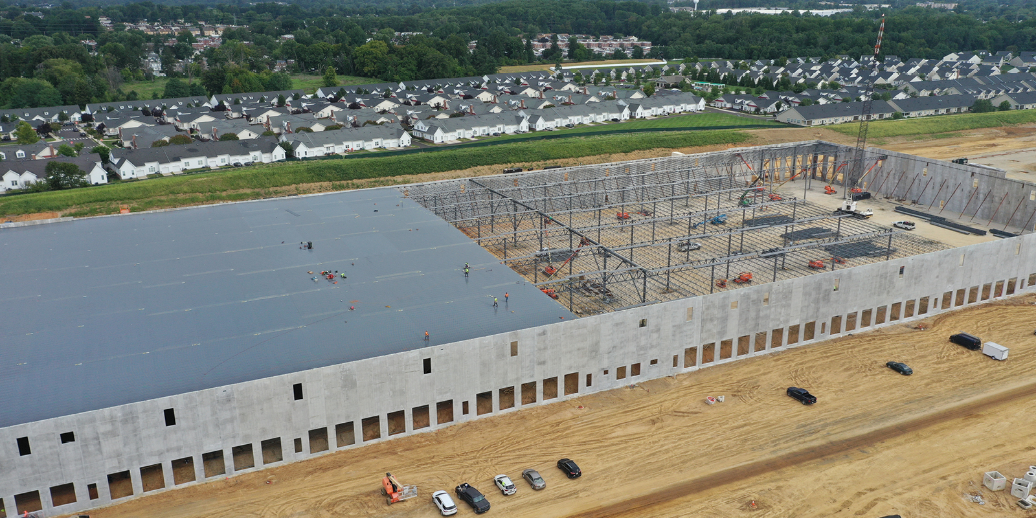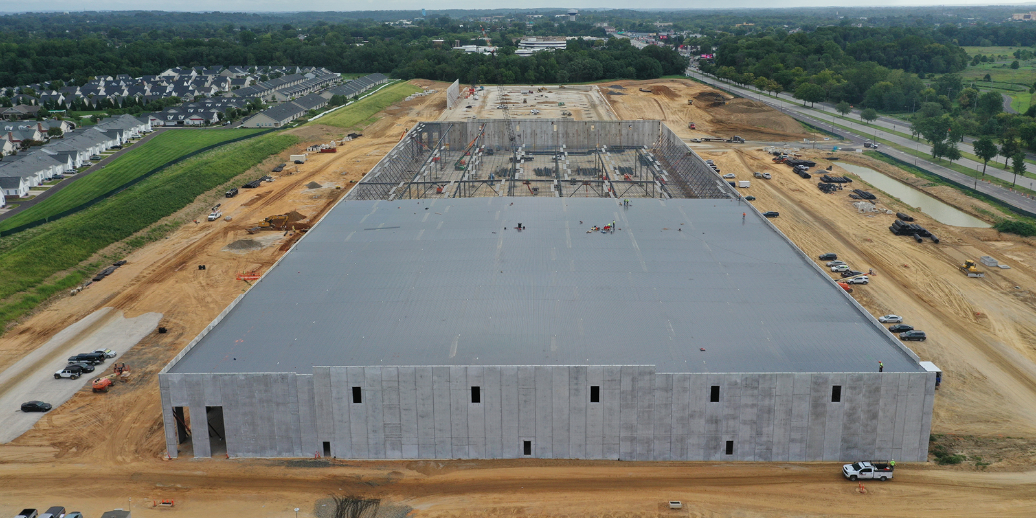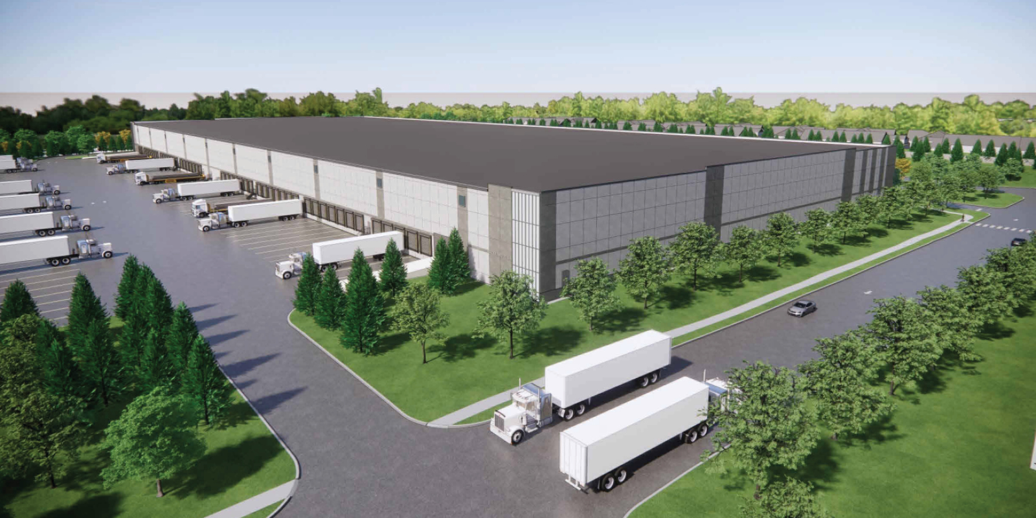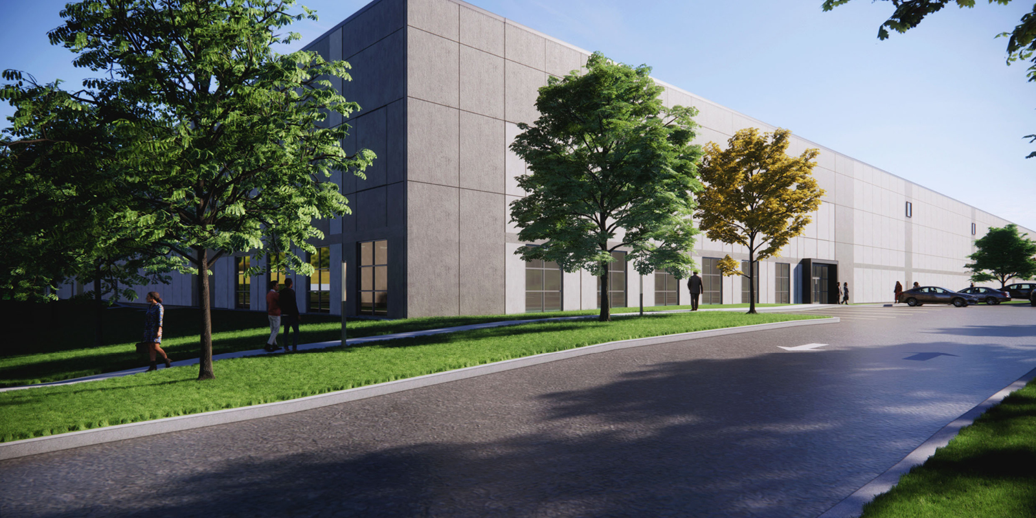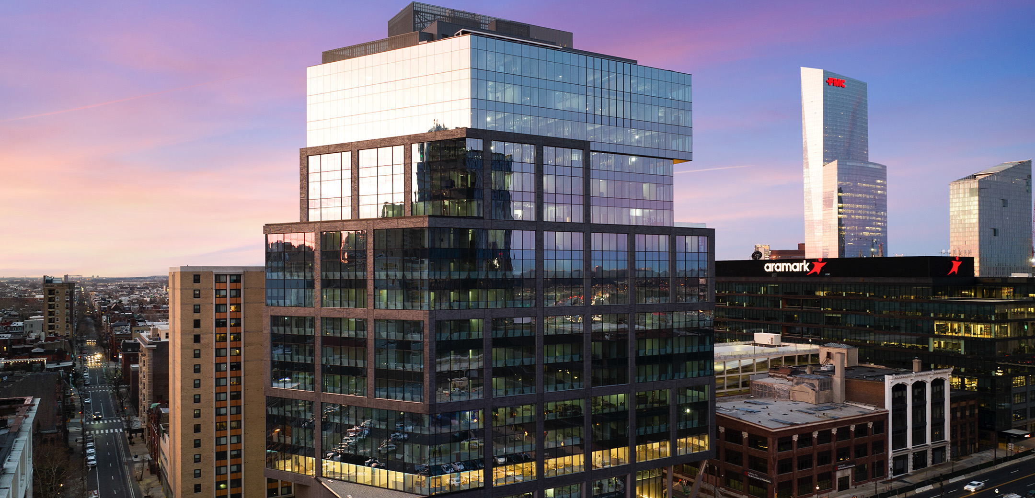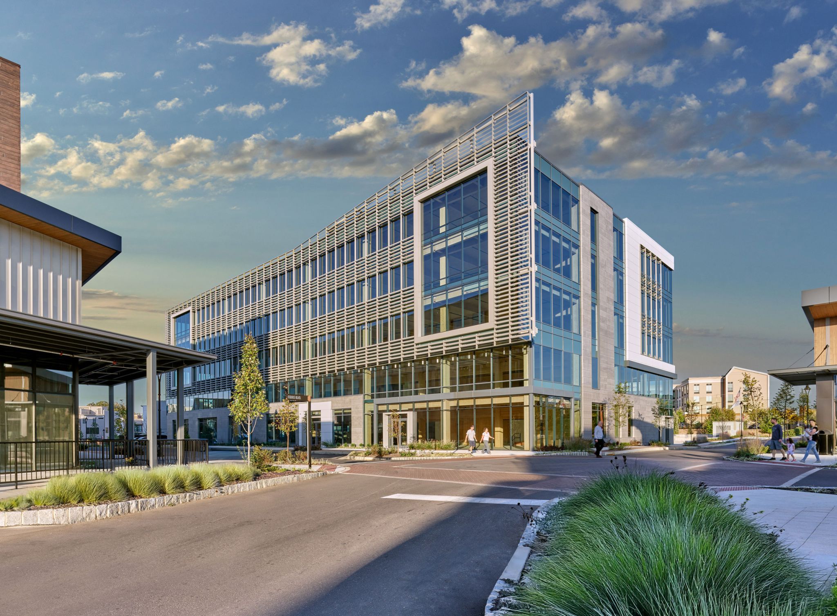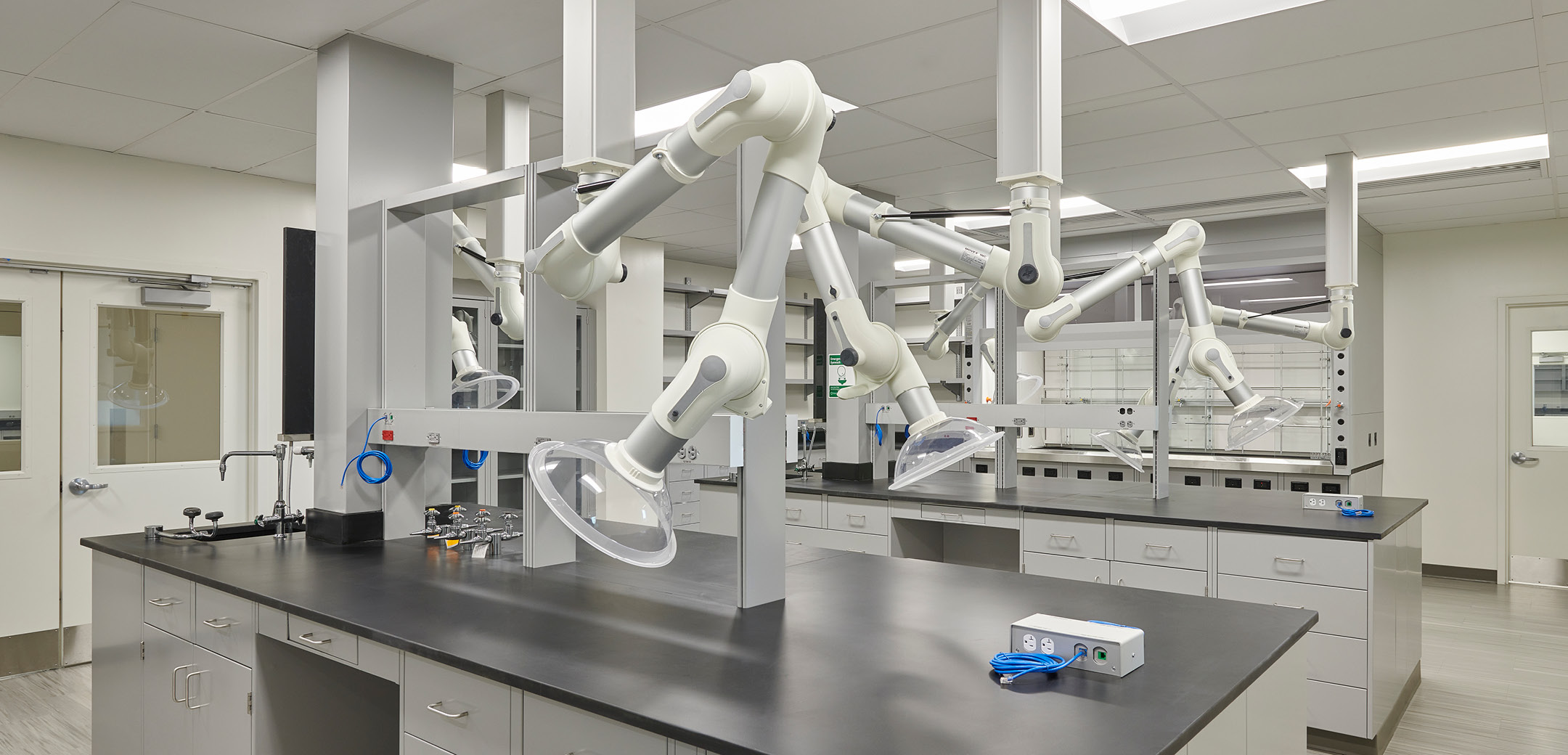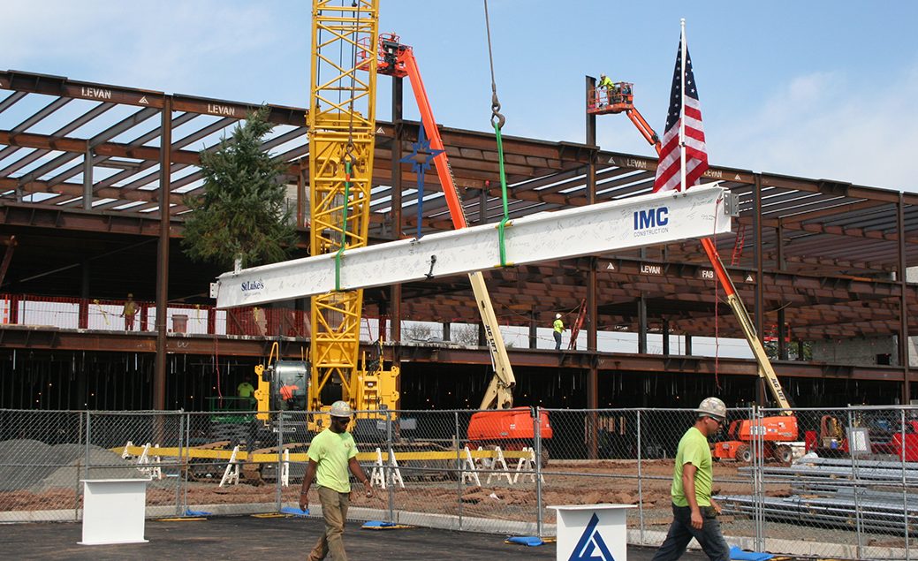Rockefeller Group Logistics Center on the Boulevard
The Rockefeller Group Logistics Center is being developed to meet the growing demand for Class A industrial space in the Philadelphia market. The project consists of two speculative one-story warehouse buildings: Building 1 (approximately 318,696 SF) and Building 2 (approximately 338,208 SF). Both buildings will feature around 3,000 SF of speculative office space, with a clear height of 46 feet. The development includes all associated site work and offsite improvements and is being constructed on the former site of Byberry State Hospital, which closed in 1990 and was demolished in 2006.
The construction employs synthetic fiber-reinforced concrete for the slab on grade, reducing the number of control joints and creating a more durable surface. The design also incorporates wide clerestory entryways with overhanging concrete panels tied to the steel structure, requiring precise coordination between the steel and tilt-panel construction trades.
Key Features:
- Roof structure rated for future solar panel installation
- Soundwall separating the warehouse from the neighboring residential community
- Bridge demolition work as part of the site preparation
- Built on the historic site of Philadelphia State Hospital at Byberry
- Foundations prepared with thermal blocks for potential future cold storage capabilities
-
Owner: Rockefeller Group
-
Architect: NORR
-
Location: Philadelphia, PA
-
Square Feet: 656,000 SQ FT
Services Provided
- Preconstruction
- VDC/BIM
- Construction
