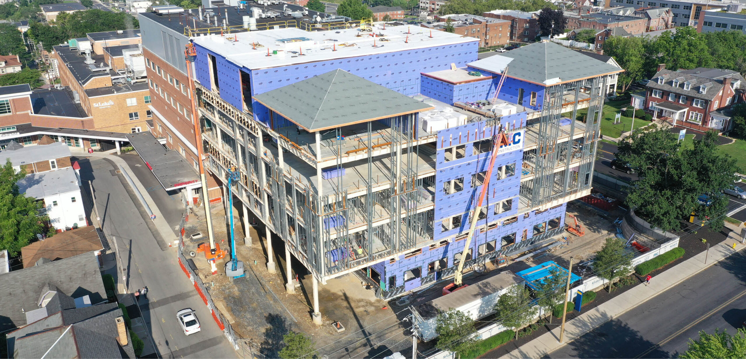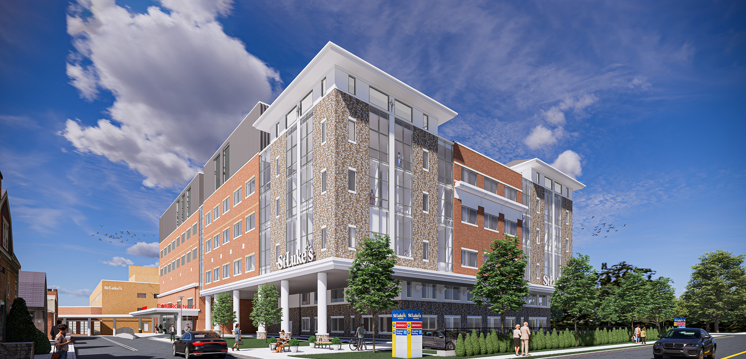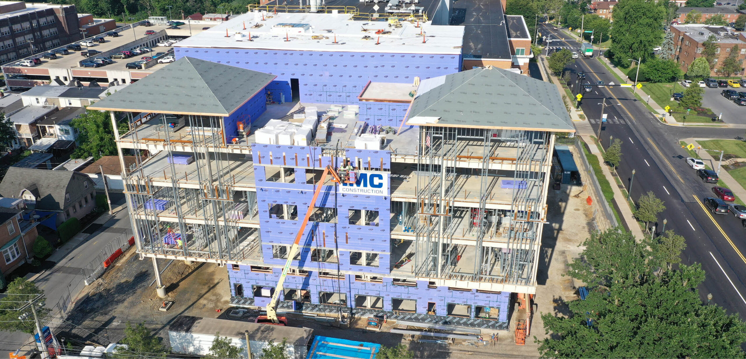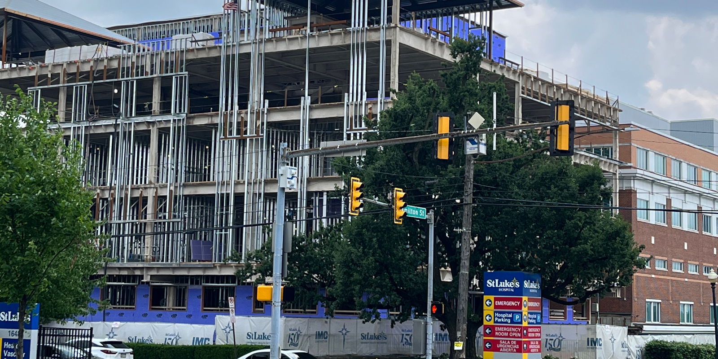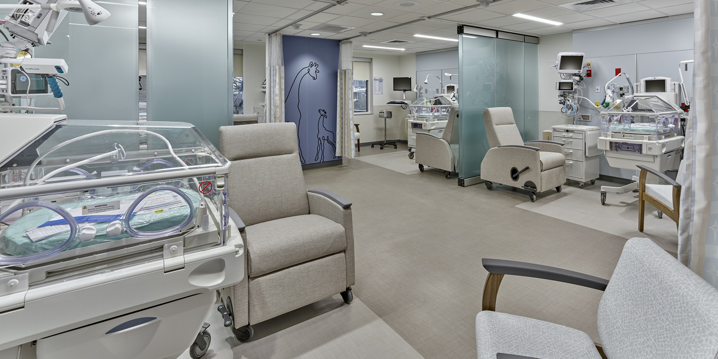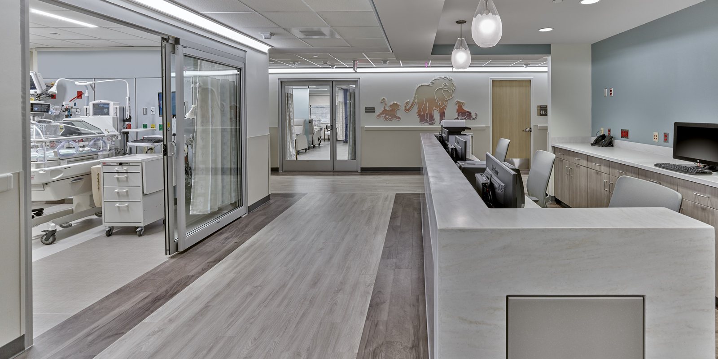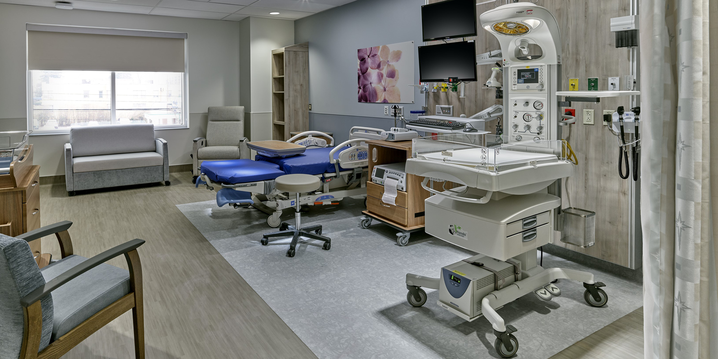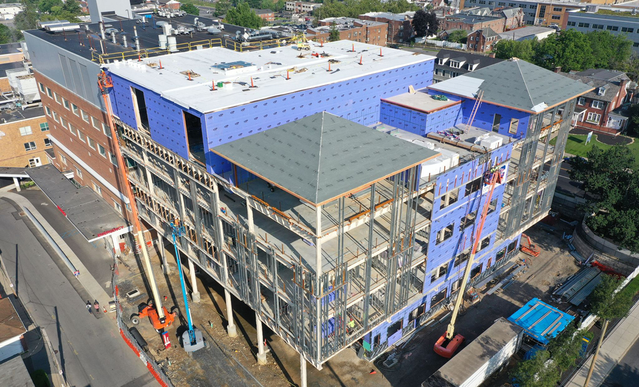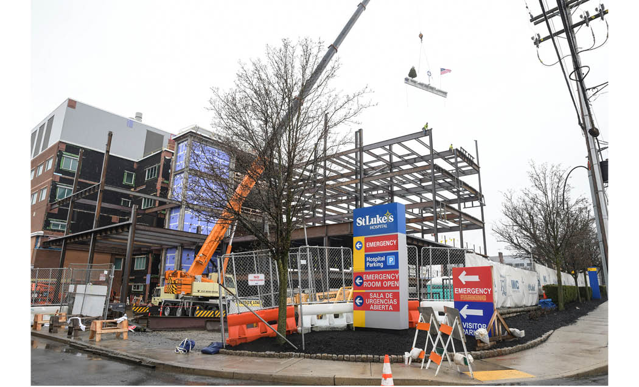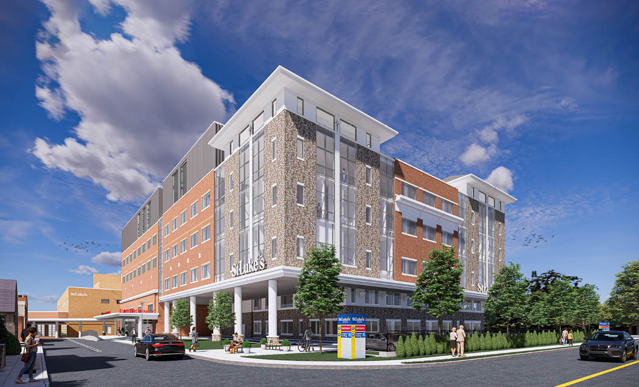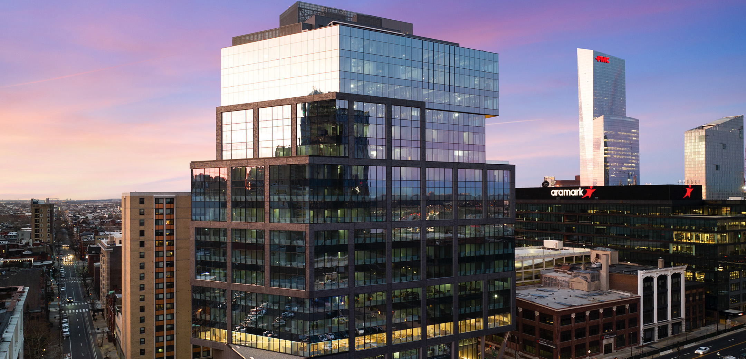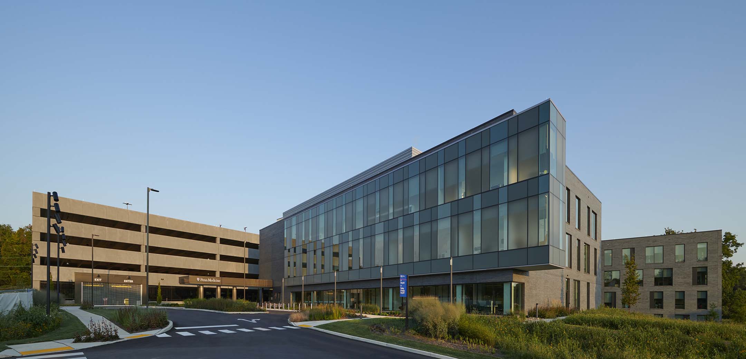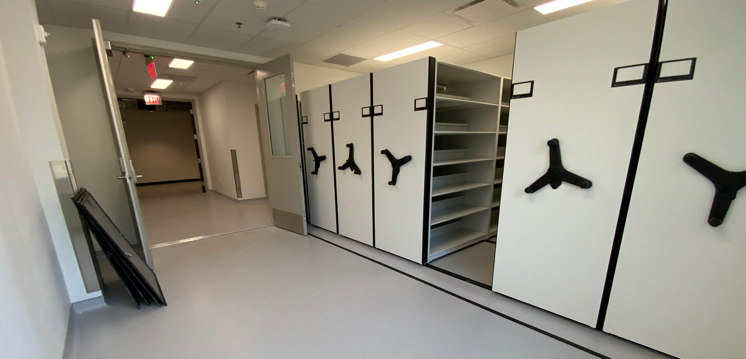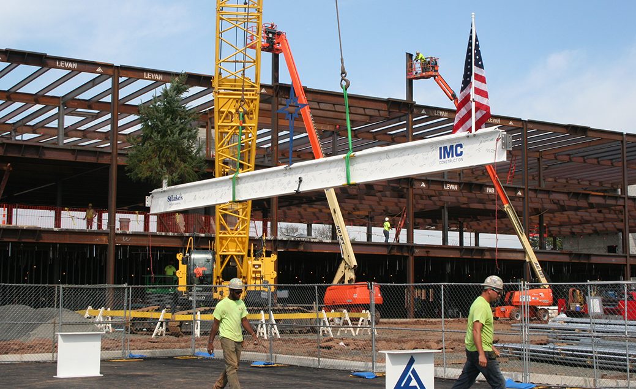St. Luke’s Women and Babies Pavilion
Expanding their Allentown campus, the new Women and Babies Pavilion includes the construction of a new, 84,500 SF building with a 14,000 SF renovation of the existing acute care building. The new space will include ED treatment rooms, a NICU, a labor and delivery floor, post-partum rooms, staff space, and a basement.
- New 5 story, above grade tower, with one story below grade
- Selective demo and removal of portions of the existing hospital structure
- Active healthcare campus
-
Owner: St. Luke’s University Health Network
-
Architect: NK Architects
-
Location: Allentown, PA
-
Square Feet: 84,500 SQ FT
Services Provided
- Preconstruction
- VDC/BIM
- Construction
