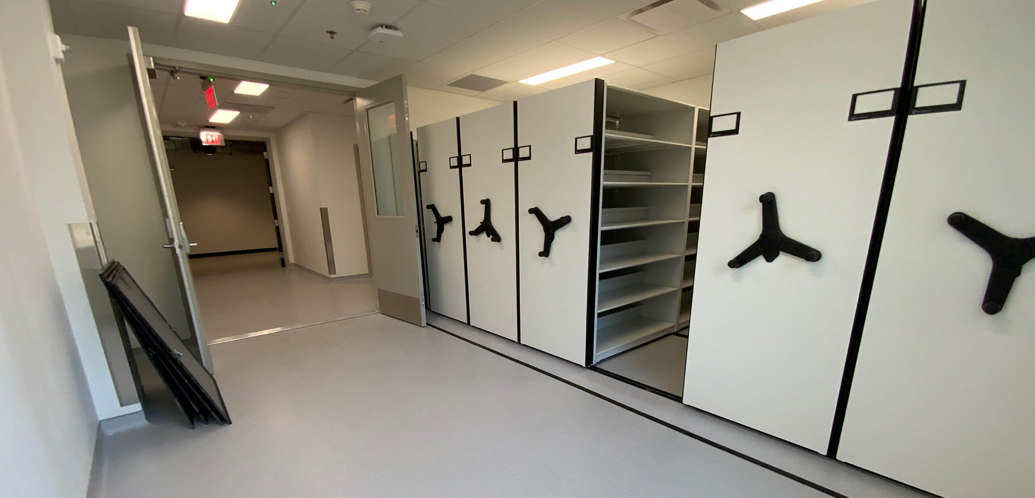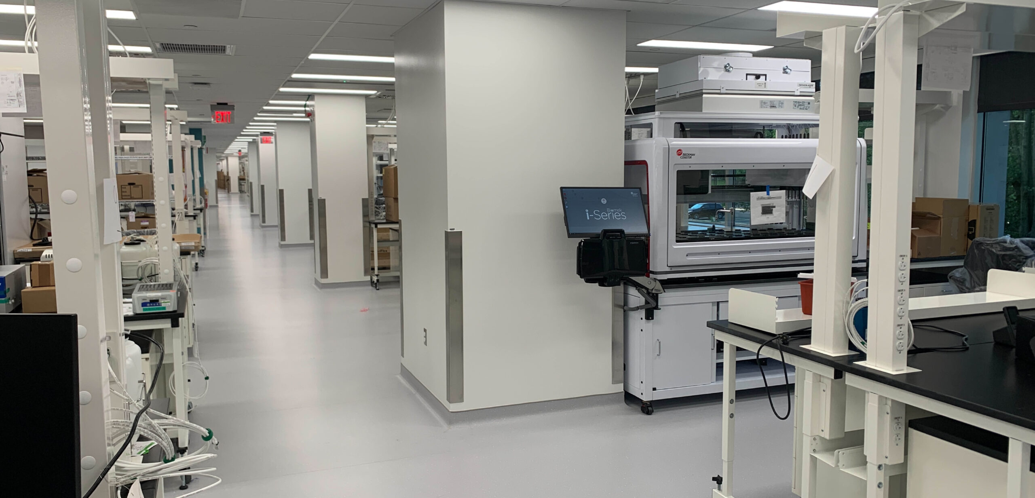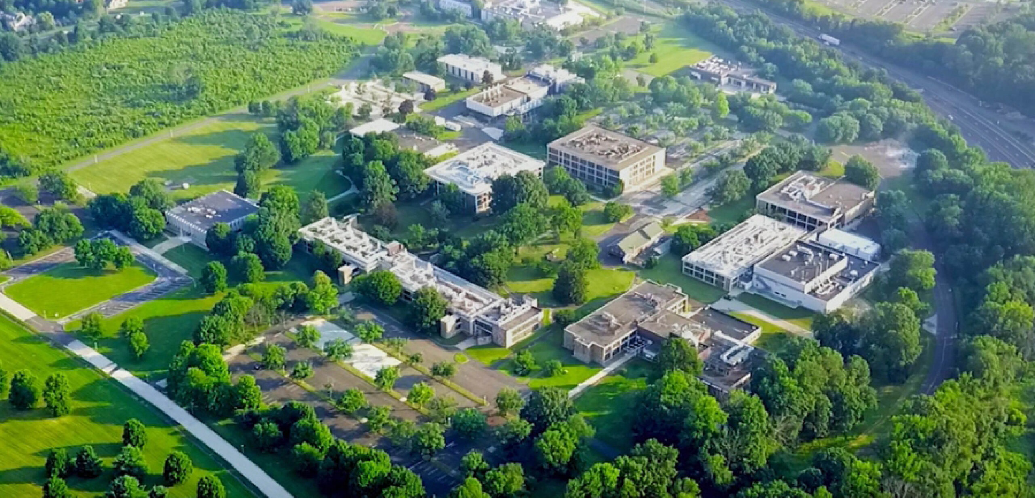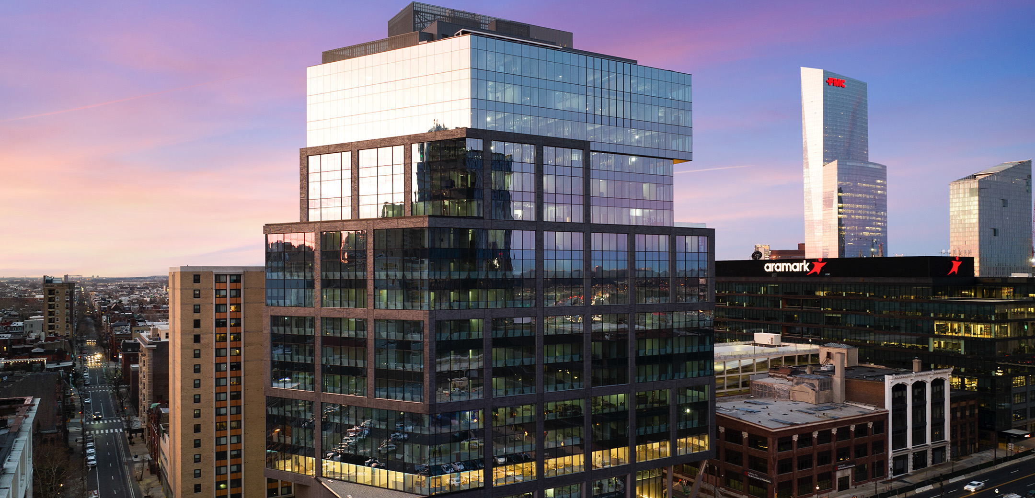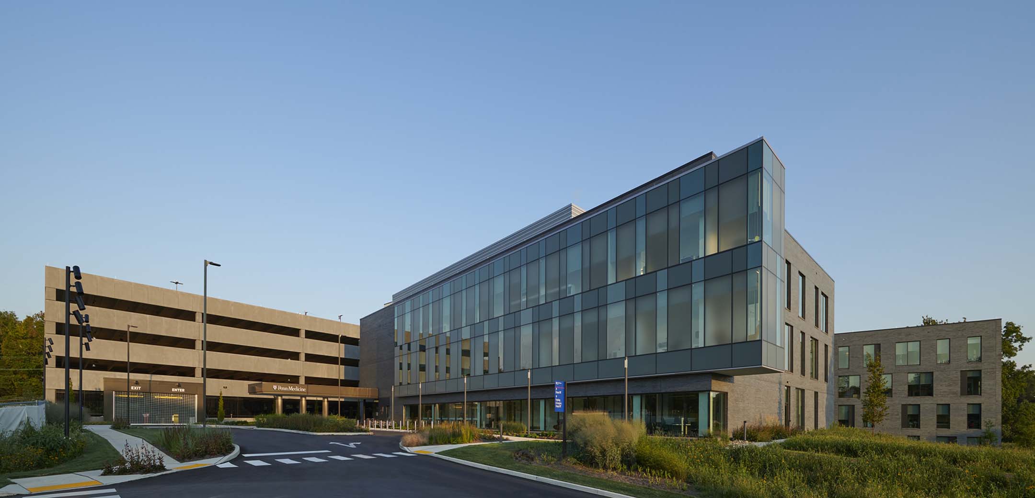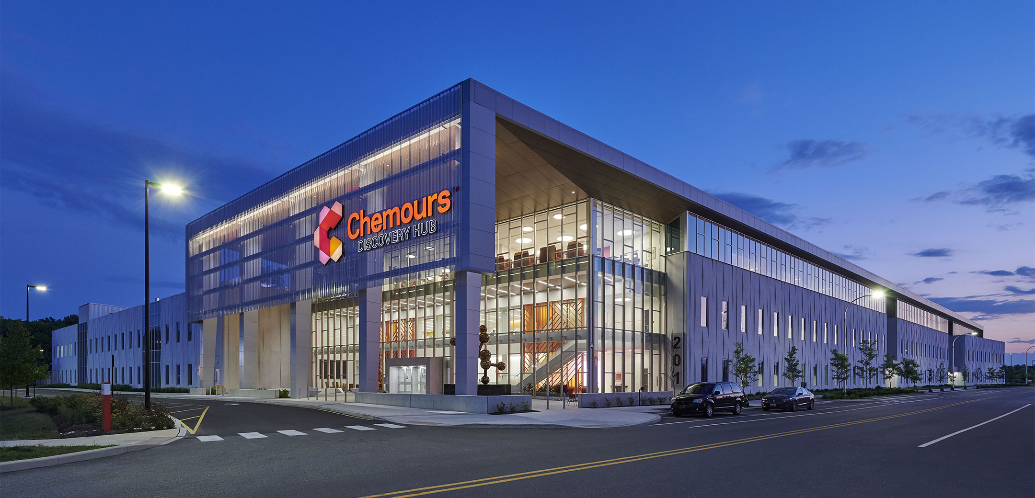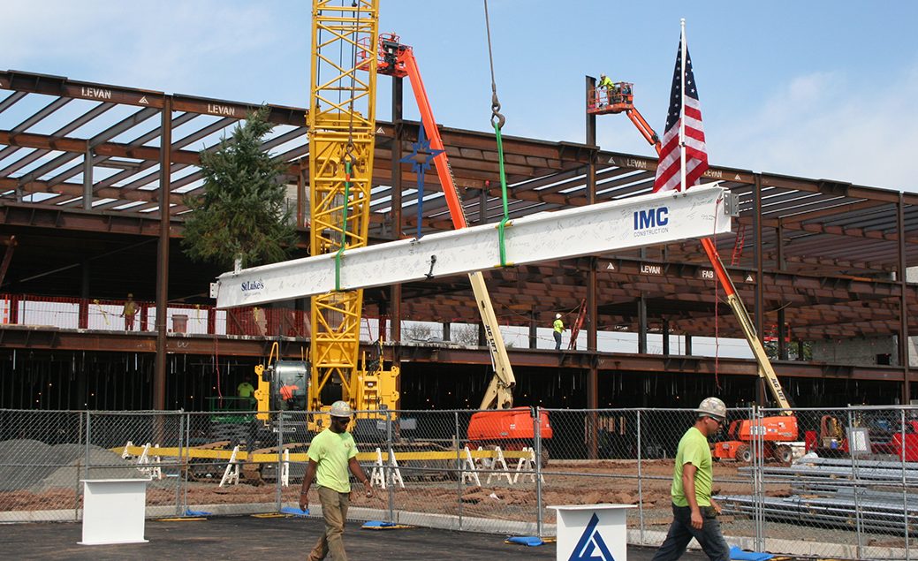Merck Lab Fit-Out & Office Renovation
This project includes a single interior tenant fit-out of approximately 75,000 SF for Merck, a leading worldwide pharmaceutical company. The space contains mobile casework for quick lab reconfiguration, fume hoods, and bio-safety cabinets. This project is being completed in two phases to allow early occupancy of critical research groups.
- Two 500kW emergency generators dedicated for building and tenant use with a central UPS plant for critical equipment support
- Mechanical systems are comprised of primarily DOAS air handlers with VRF heating and cooling, humidification control, and Accutrol air valves
- Central air, vacuum, and CO2 distribution throughout with select LIN distribution
-
Owner: Beacon Capital Partners
-
Architect: Bergmann Associates
-
Location: Springhouse, PA
-
Square Feet: 75,000 SQ FT
Services Provided
- Preconstruction
- VDC/BIM
- Construction
