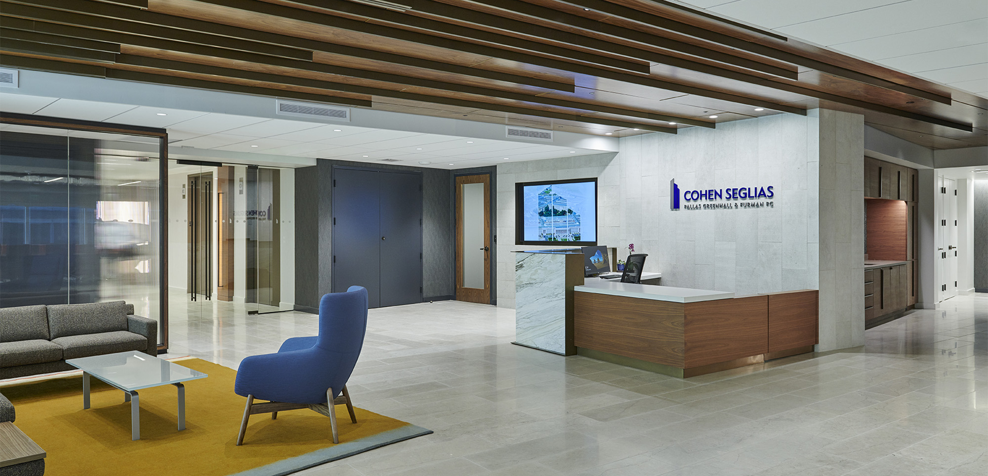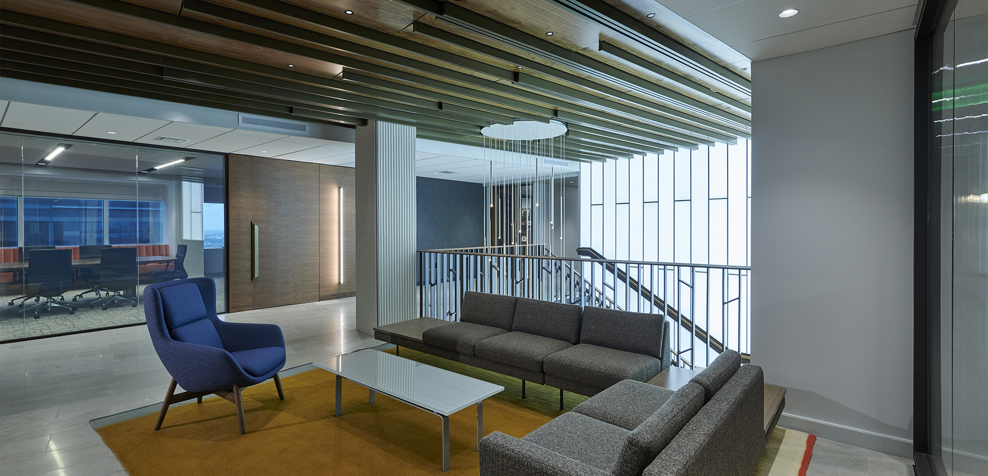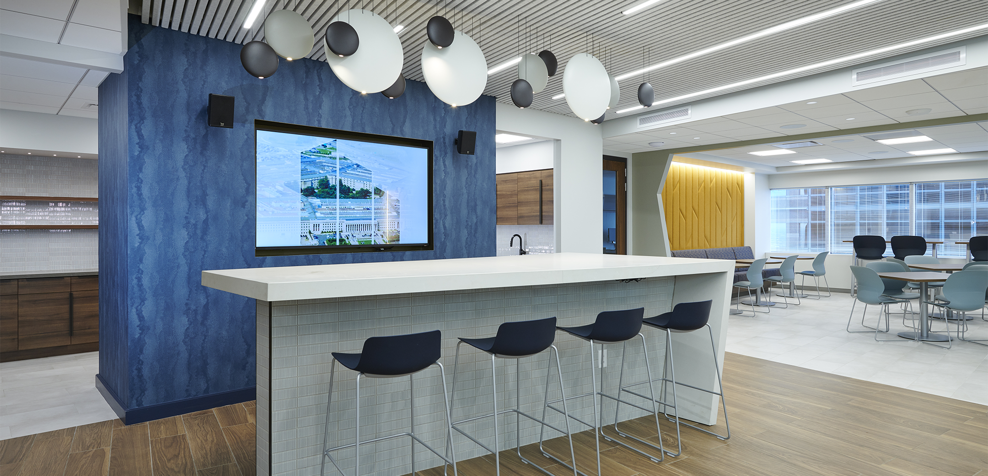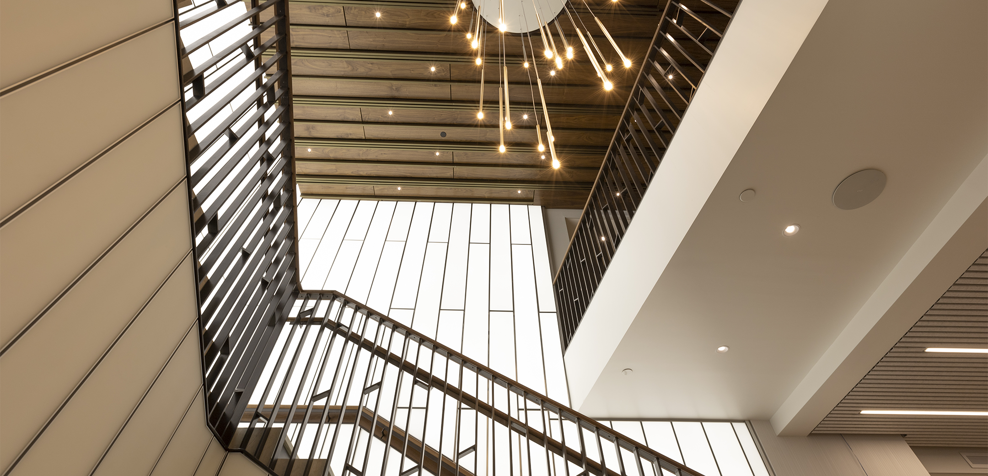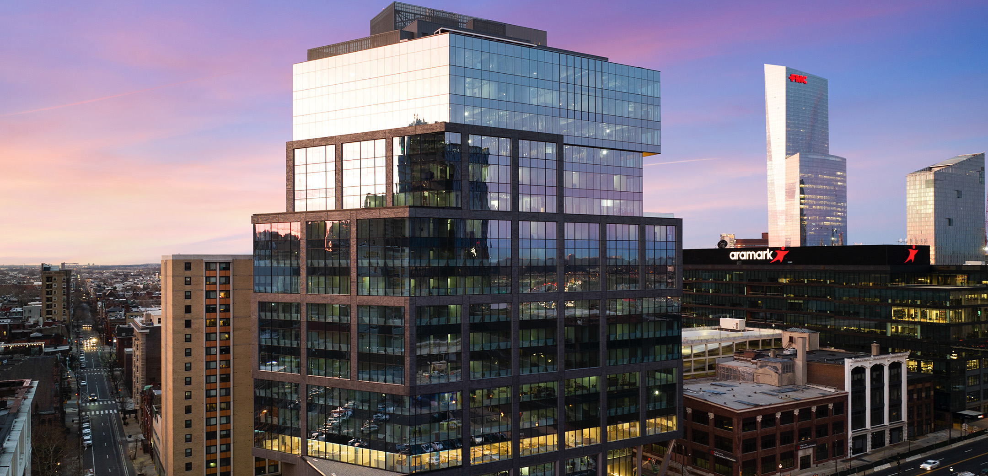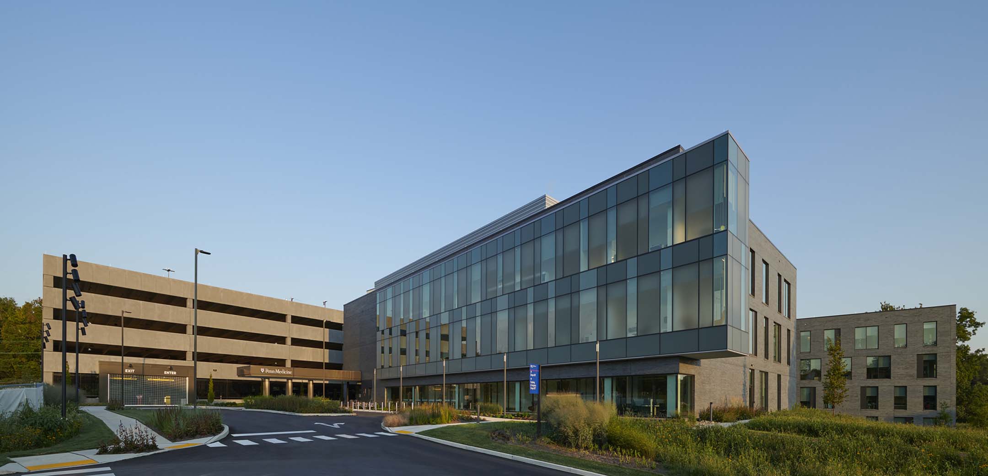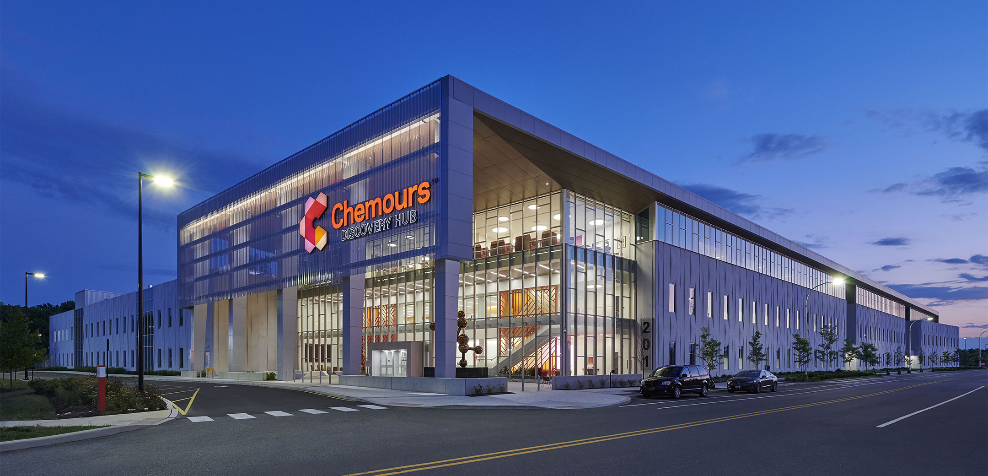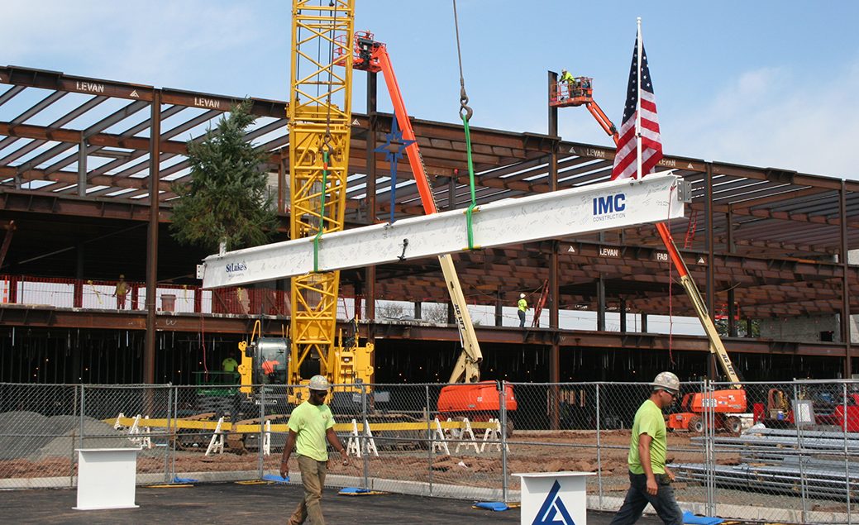Cohen Seglias Fit-out
The Philadelphia office of the established law firm Cohen Seglias is a Class A, high-tech renovation on two floors of a Center City skyscraper. The elevator lobby, reception, and conference center are designed with modern architectural elements and lavish finishes.
- Contains war rooms, meeting spaces, and café
- Tech-forward boardroom for international communications
- Signature stair wrapped in illuminated glass
-
Owner: Cohen Seglias Pallas Greenhall & Furman PC
-
Architect: L2P
-
Location: Philadelphia, PA
-
Square Feet: 75,000 SQ FT
Services Provided
- Preconstruction
- VDC/BIM
- Construction
"They have a high integrity level, they are transparent, and they recognize the objectives of their customers."
View ProjectEdward Seglias
Partner, Cohen Seglias Pallas Greenhall & Furman PC
