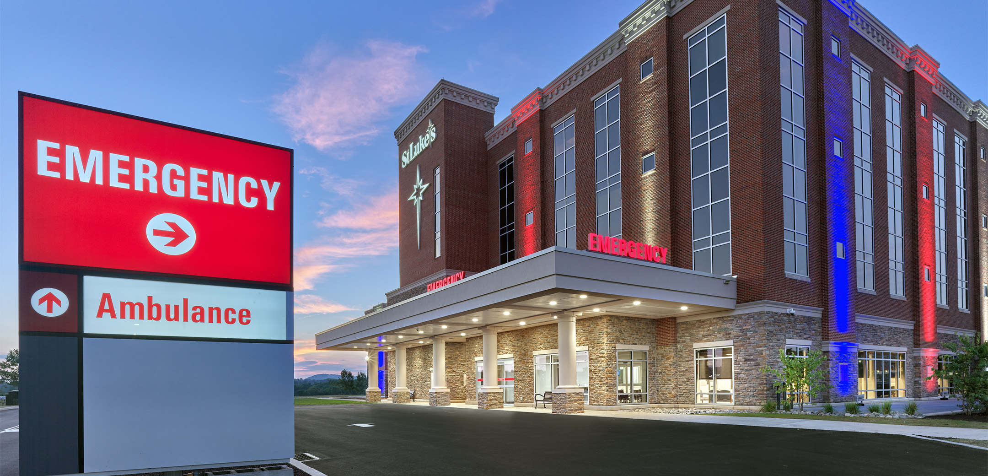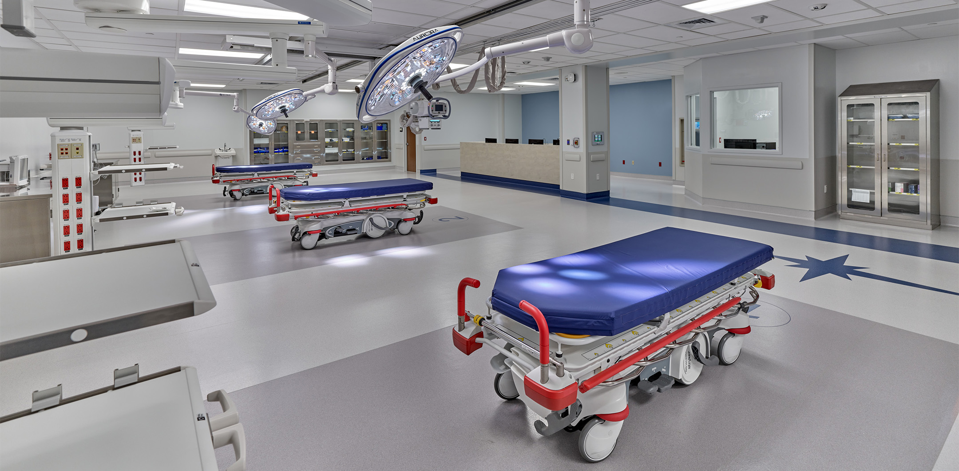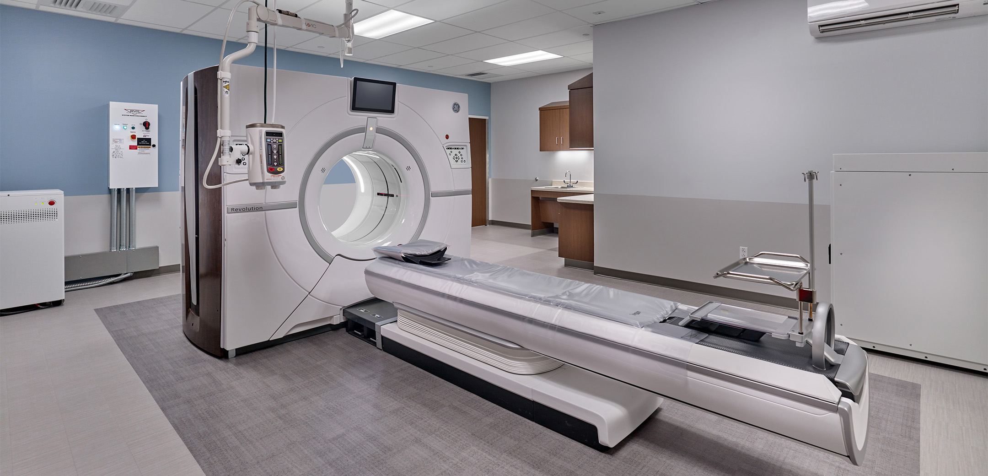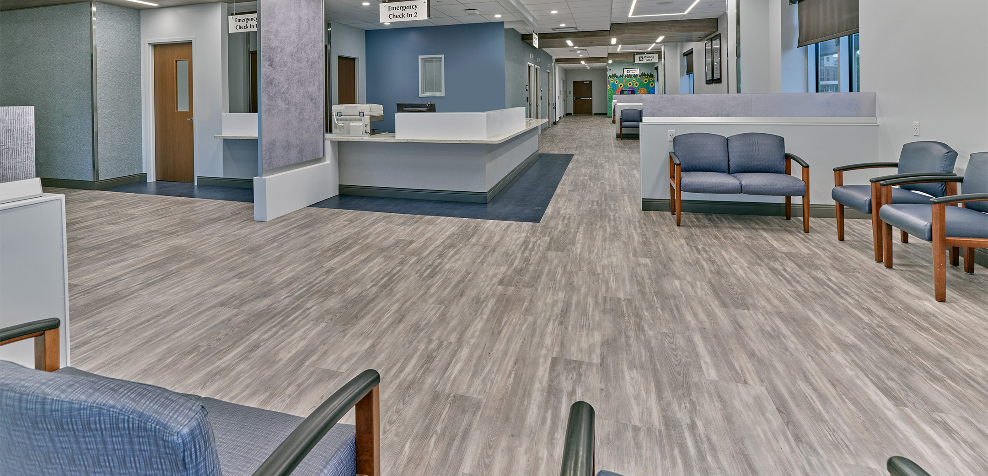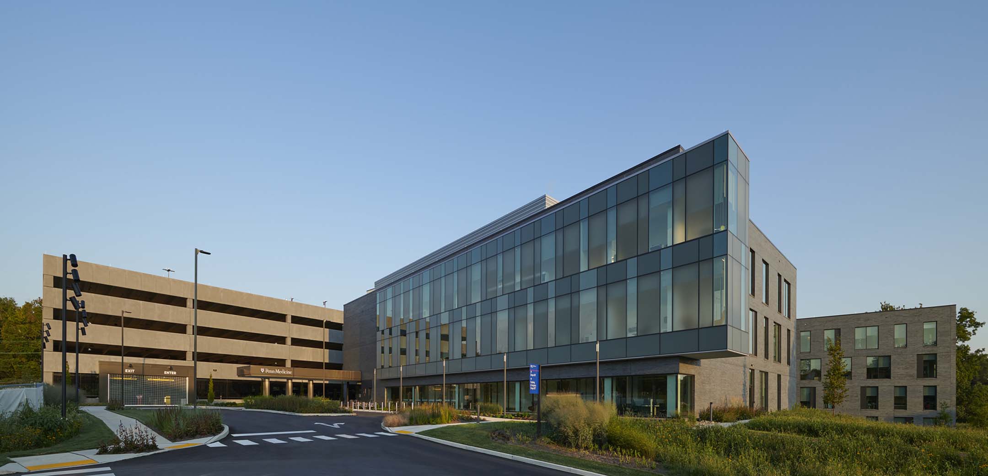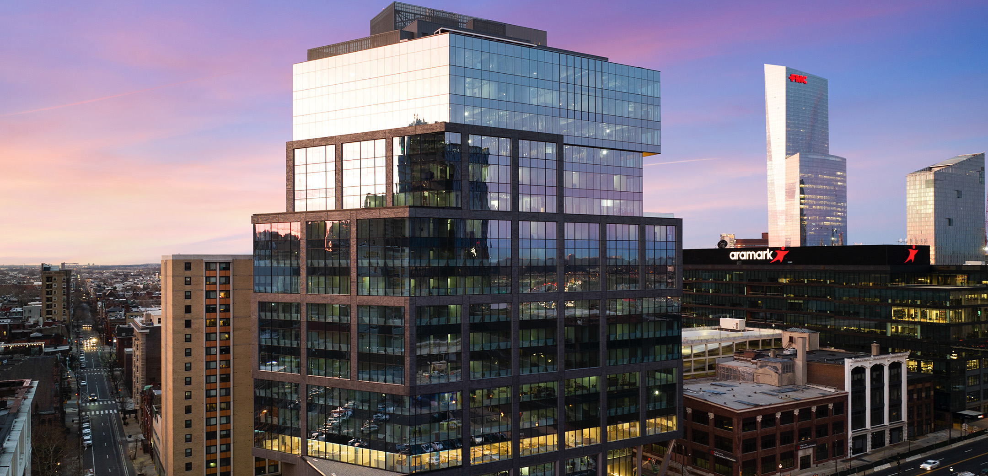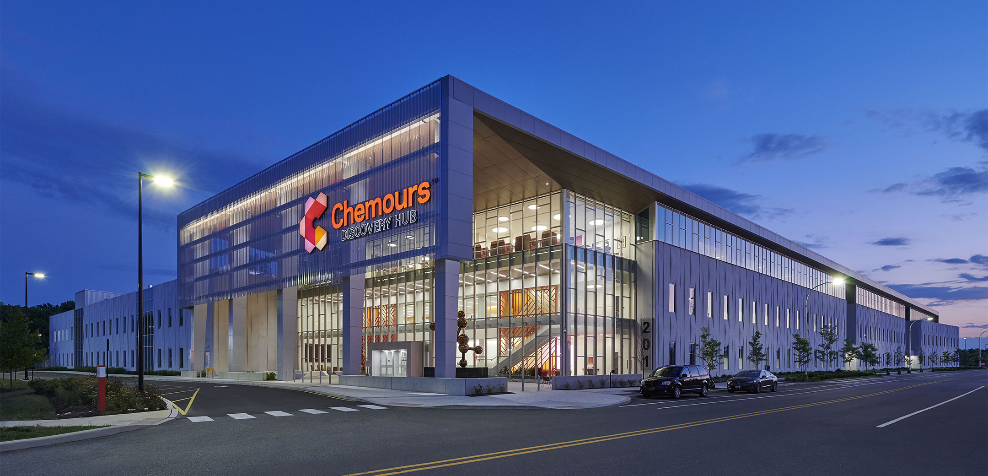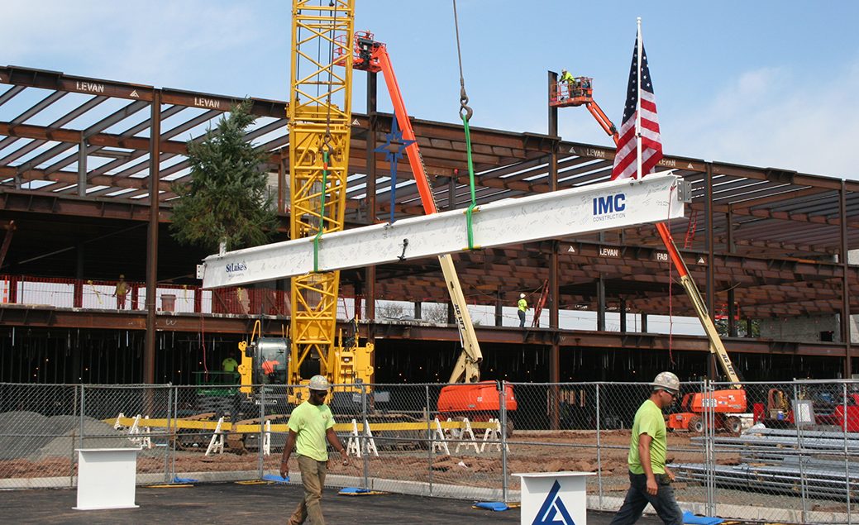Anderson Campus Emergency Department Expansion & OR Renovation
This multi-phase project at St. Luke's Anderson Campus includes the expansion of their emergency department and imaging suite, an interior fit-out, and an exterior fit-out with the installation of two new canopies. The project also includes a Behavioral Health phase within the interior of the emergency department and a separate OR room and support space fit-out.
- Multi-phased project
- Active healthcare campus
- Upgrades to the infrastructure/power plan to support the expansion project
-
Owner: St. Luke’s University Health Network
-
Architect: FCArchitects
-
Location: Easton, PA
-
Square Feet: 34,000 SQ FT
Services Provided
- Preconstruction
- VDC/BIM
- Construction
- Prefabrication
