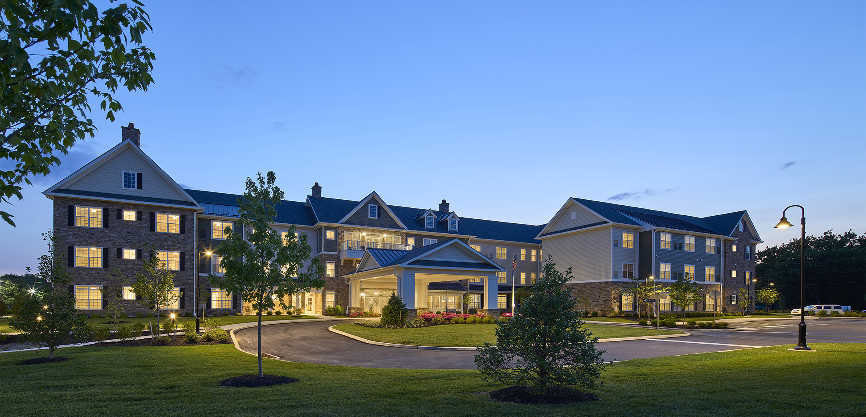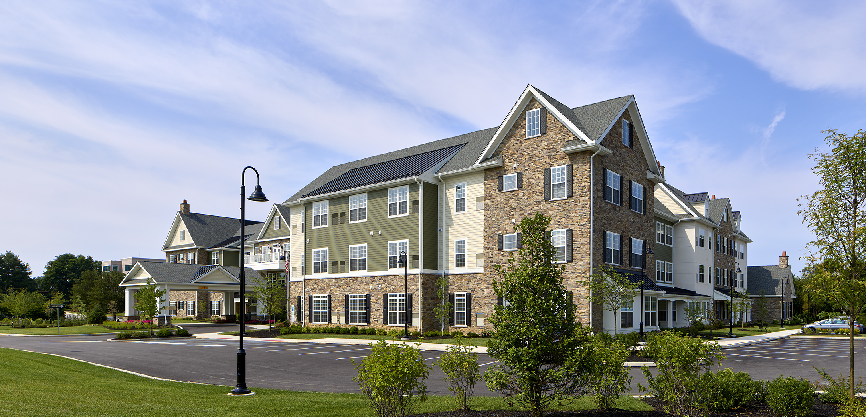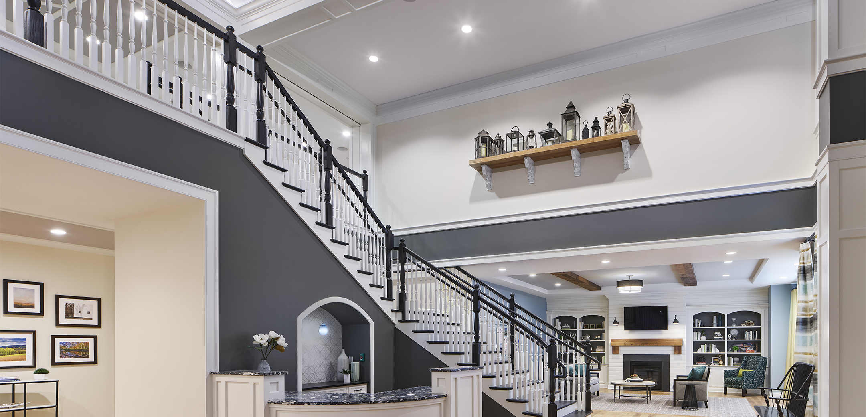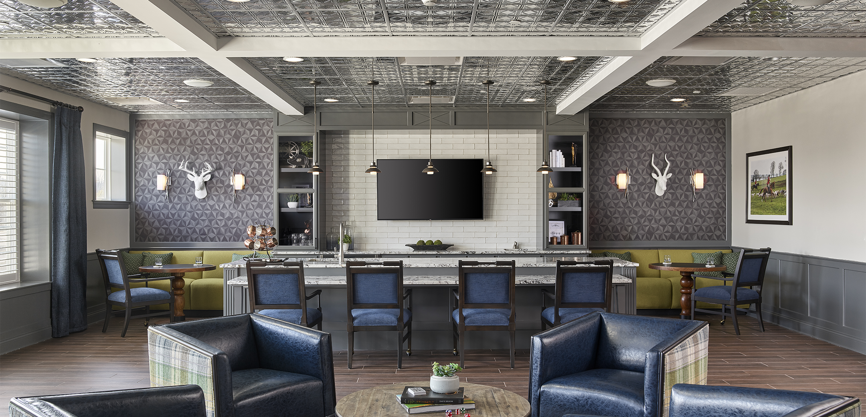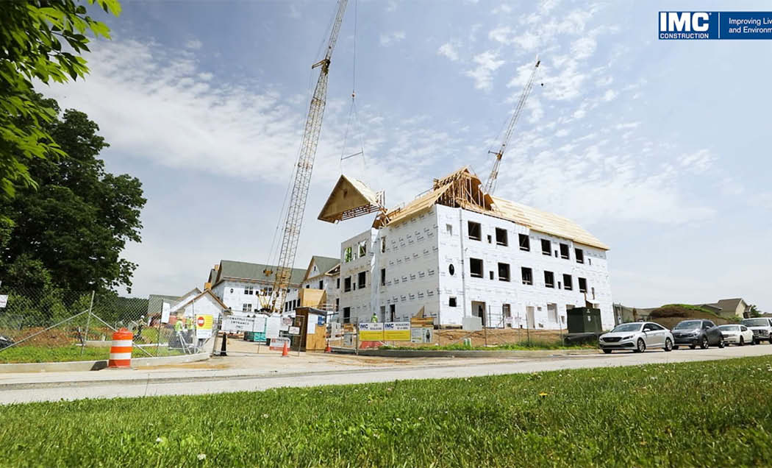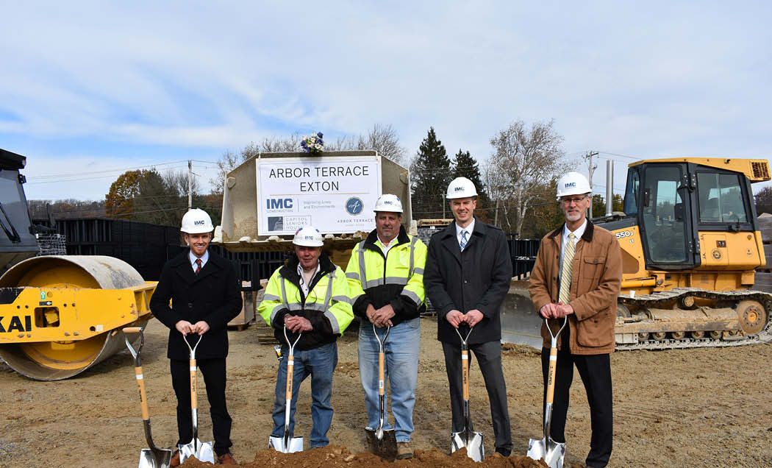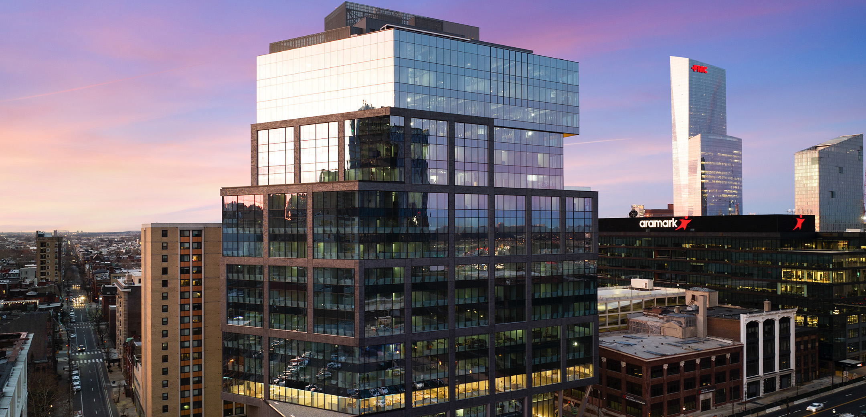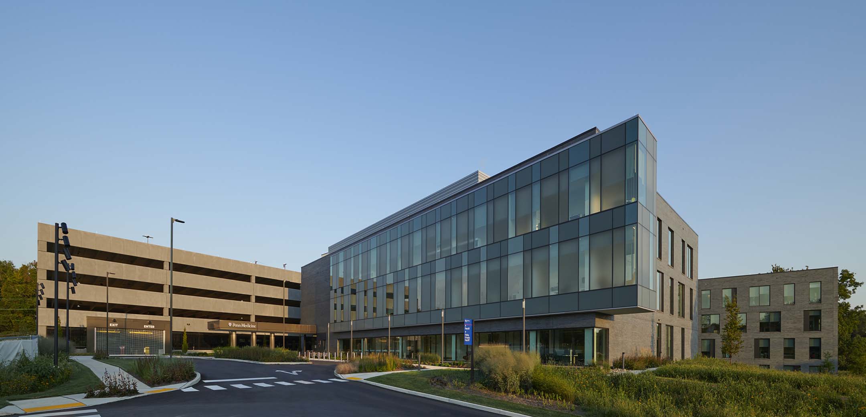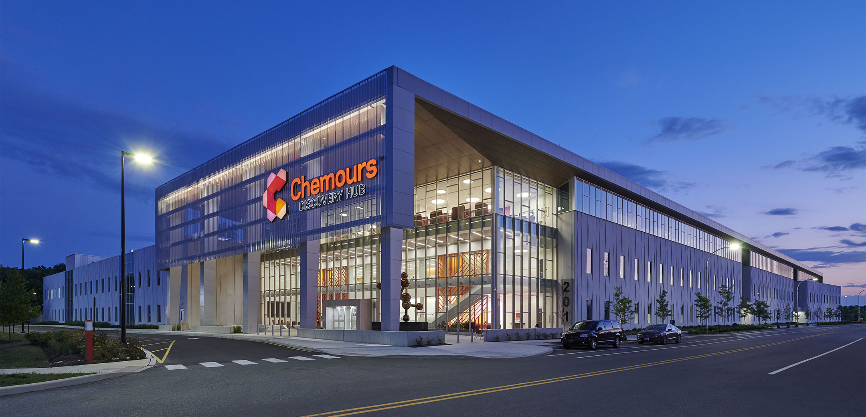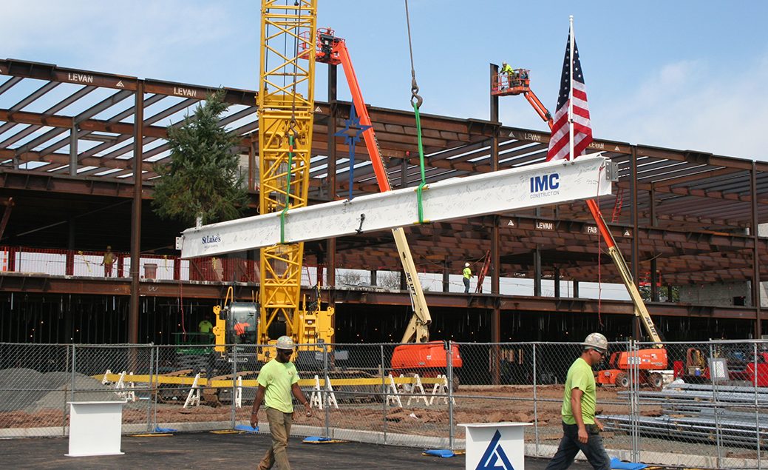Arbor Terrace Exton
The ground-up, 3-story building includes 88 apartments, a double-height reception area, clubroom, salon, bistro, library, dining, fitness, activity room, sports bar and theater. Early planning and prefabrication enhanced construction speed and the project’s success.
- Stone veneer and stucco façade
- Sloped shingle roof with dormer accents
- 41 assisted living, 21 bridge and 26 memory-care units
-
Owner: Capitol Seniors Housing
-
Architect: Meyer Design
-
Location: Exton, PA
-
Square Feet: 78,000 SQ FT
Services Provided
- Preconstruction
- VDC/BIM
- Construction
- Prefabrication
“What separates IMC from most firms is their Building Information Modeling department.”
Paul Butala
Project Manager at Meyer Design, Inc.
