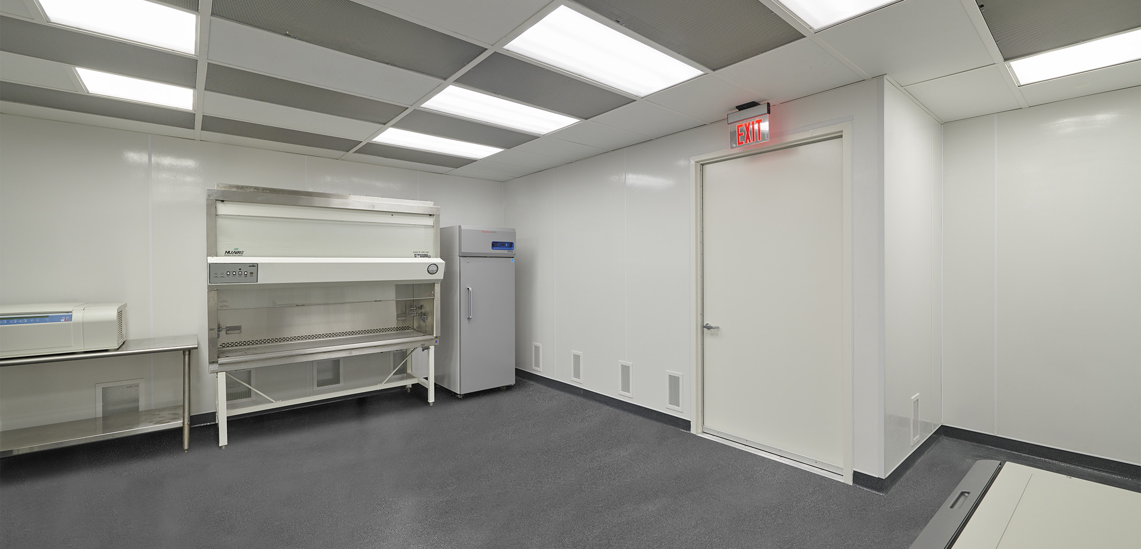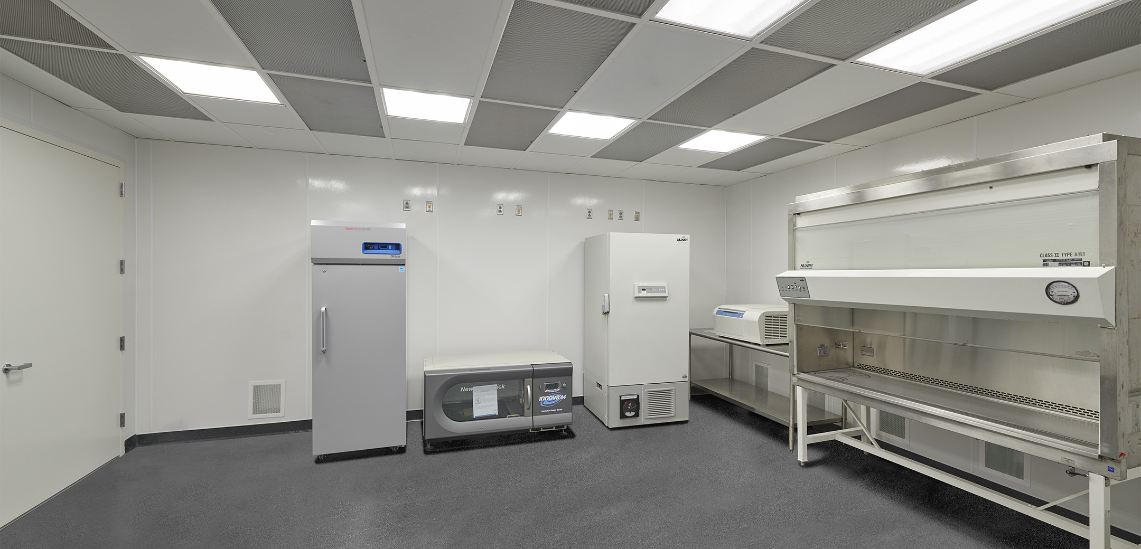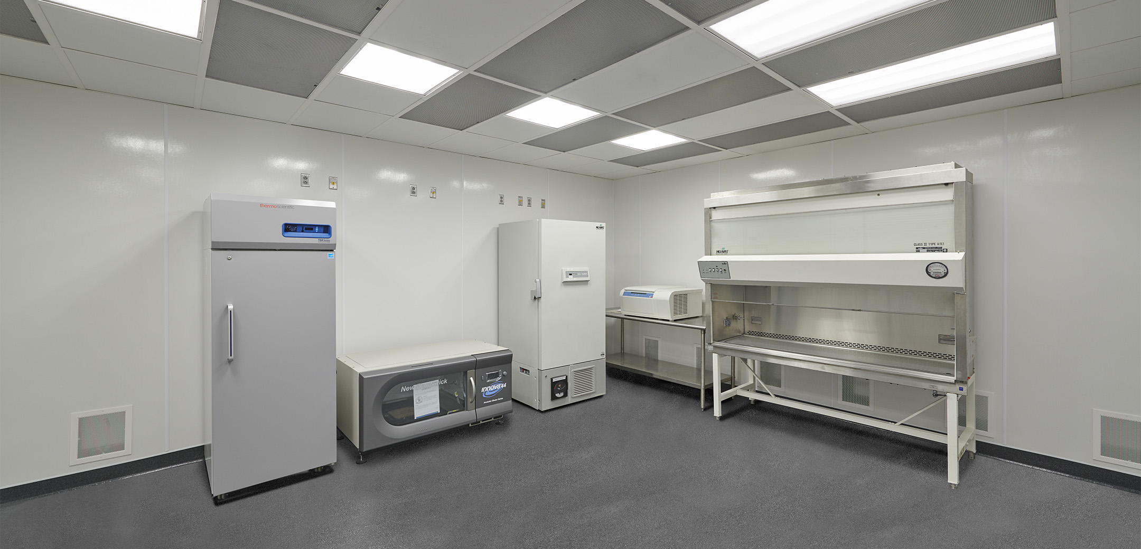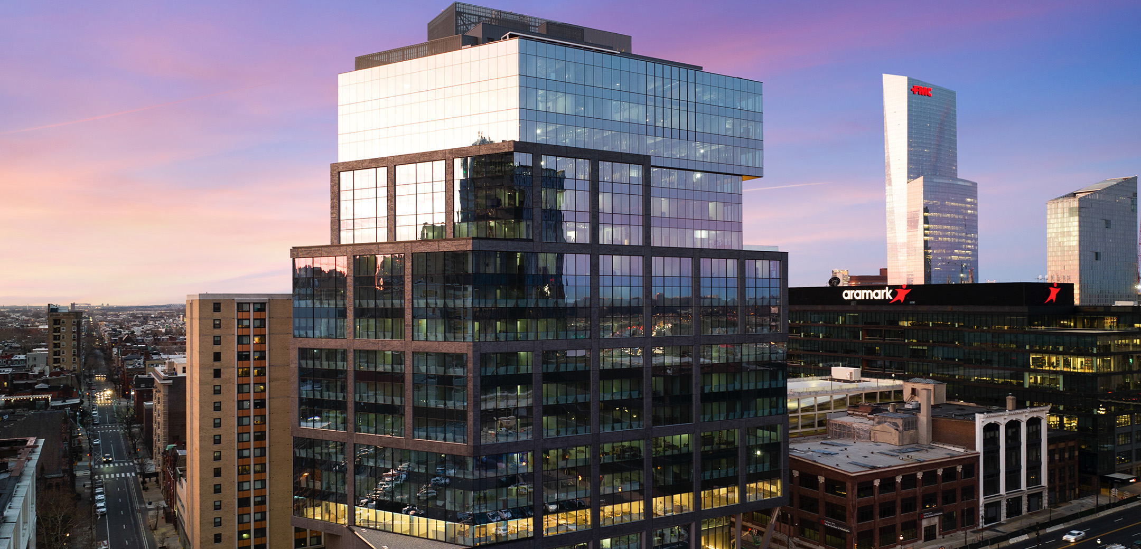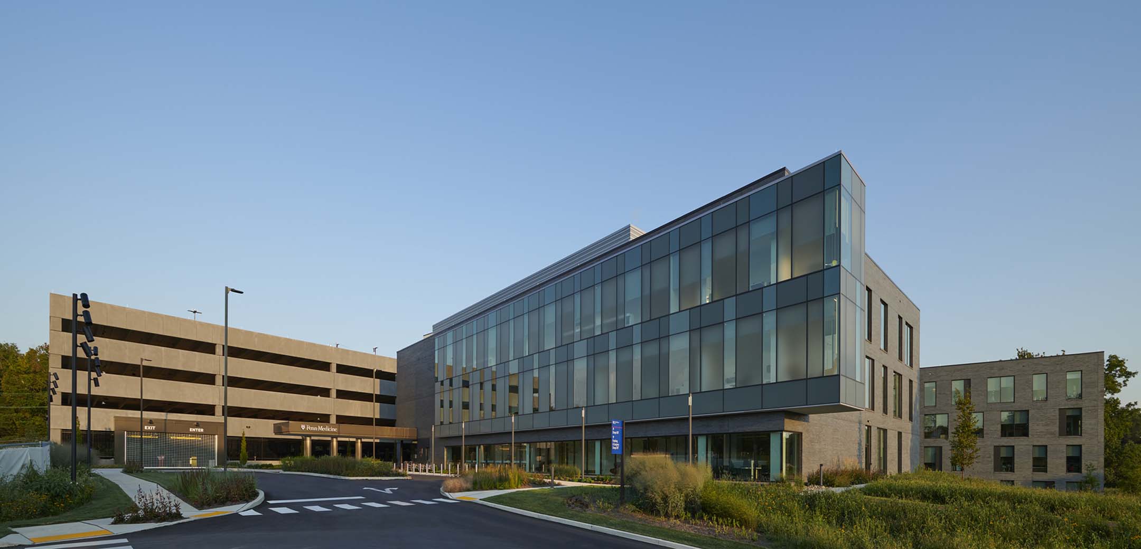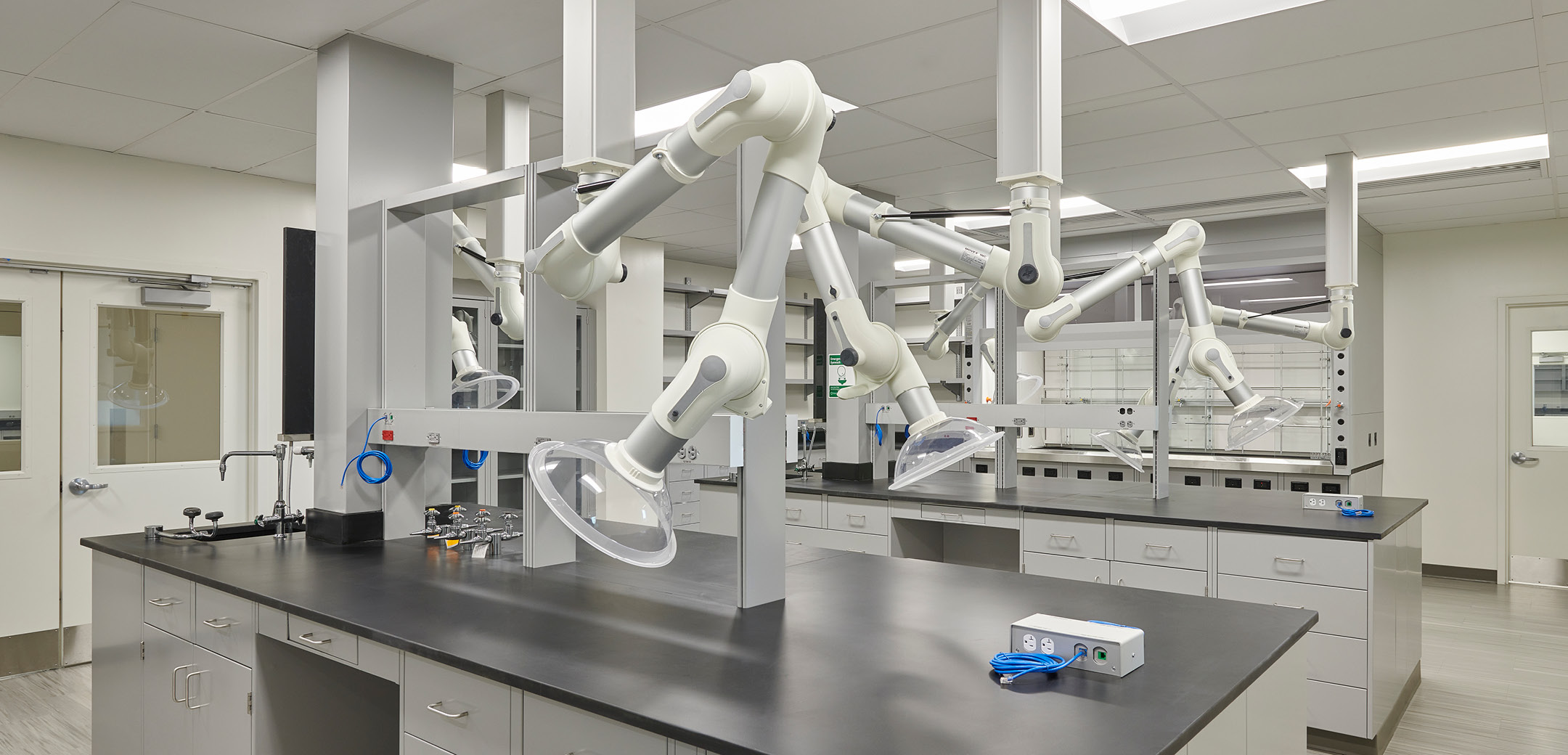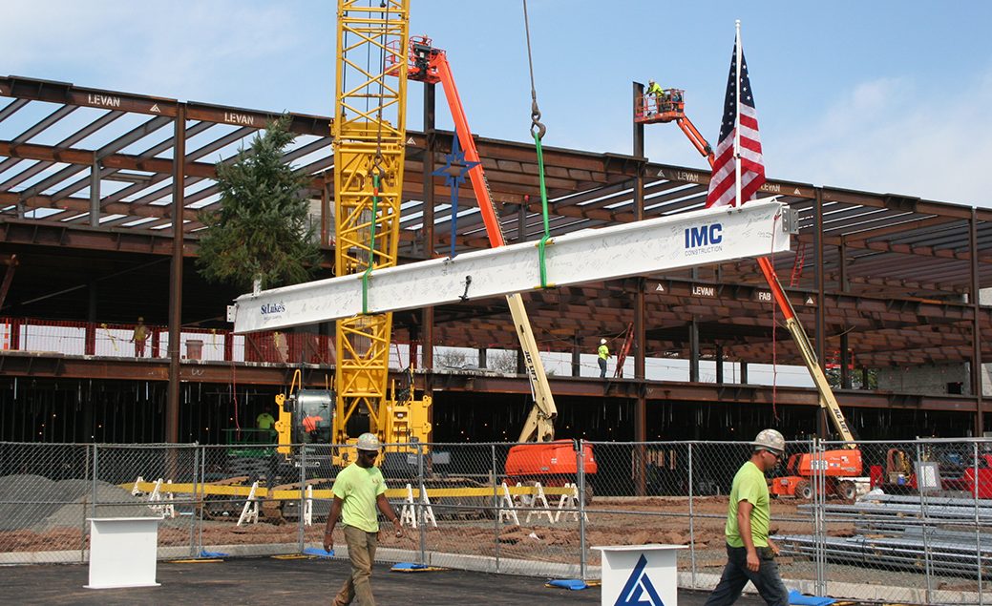Charles River Lab A-35 Cleanroom
Renovations to the ISO 6 cleanroom include new epoxy flooring, cleanroom ceiling tile, and modifications to the roof structure to support new HVAC equipment. The project targets air changes for ISO classification. All work was completed while the building was in use.
- New MEP Systems and structural upgrades
- 24 new HEPA filters and ceiling plenum
- Electrical panel and lighting circuit/fixture upgrades
-
Owner: Charles River Laboratories
-
Architect: IMC Design-Build with Client
-
Location: Malvern, PA
-
Square Feet: 600 SQ FT
Services Provided
- Preconstruction
- VDC/BIM
- Construction
- Lean
- Design-Build
