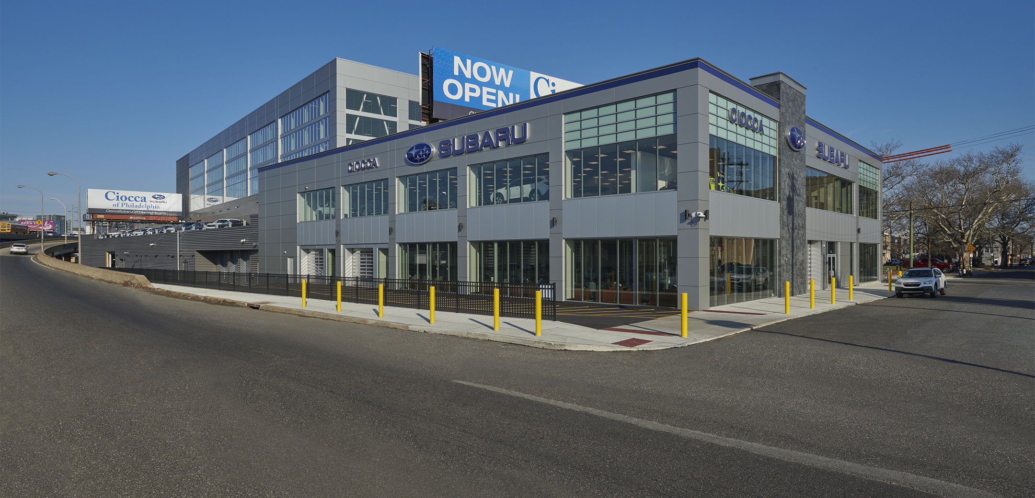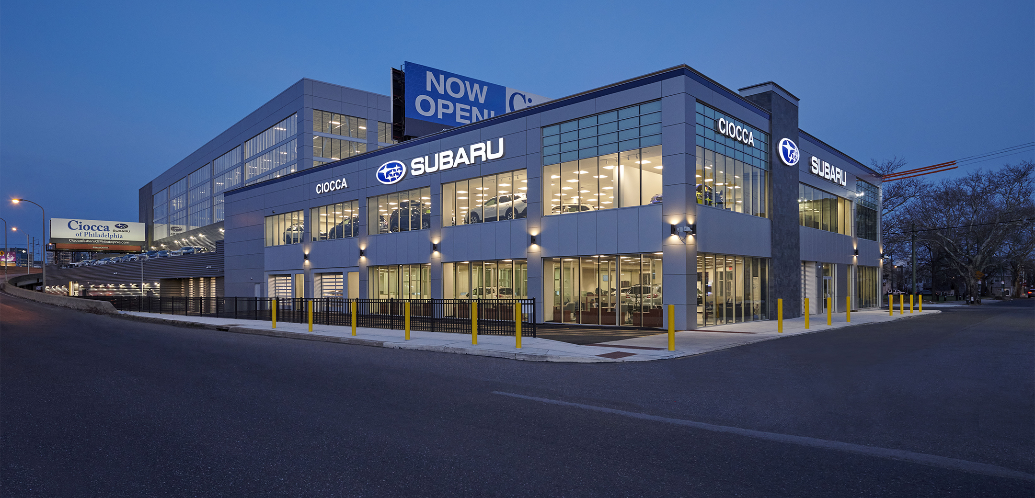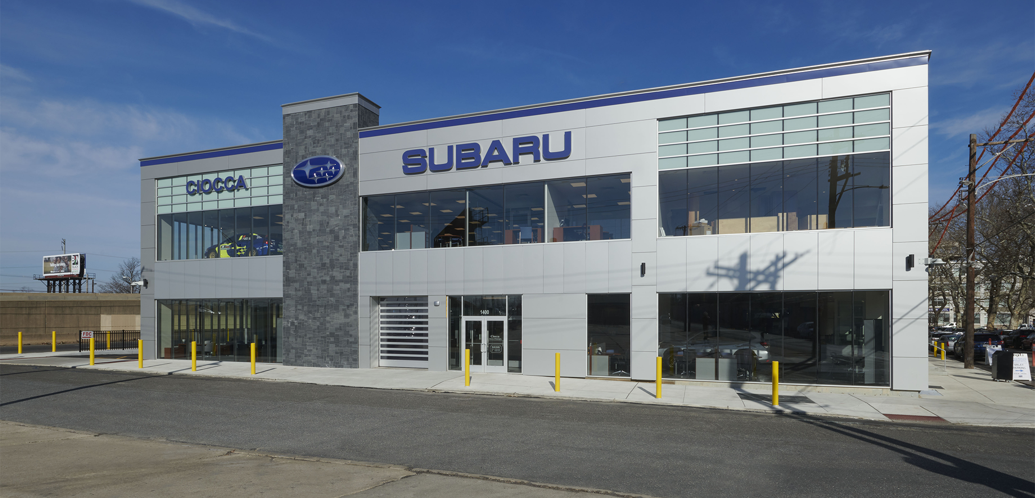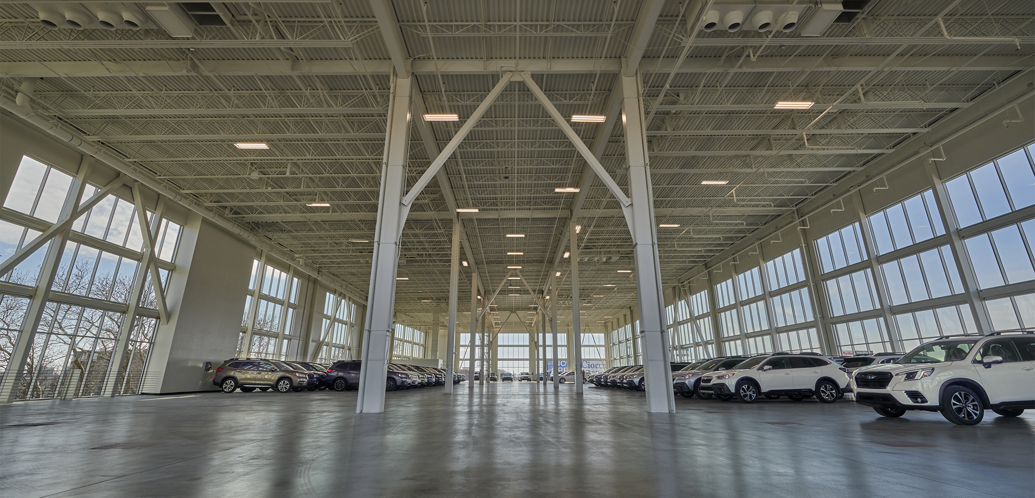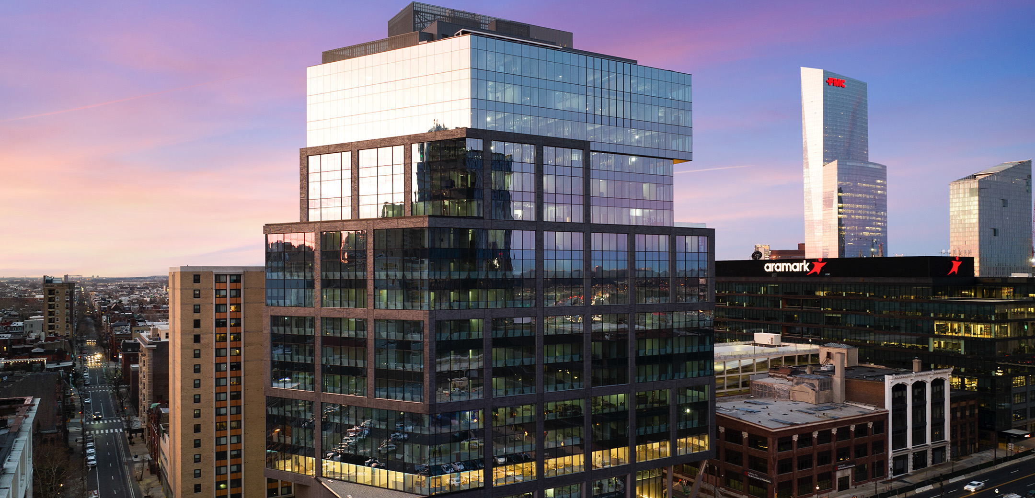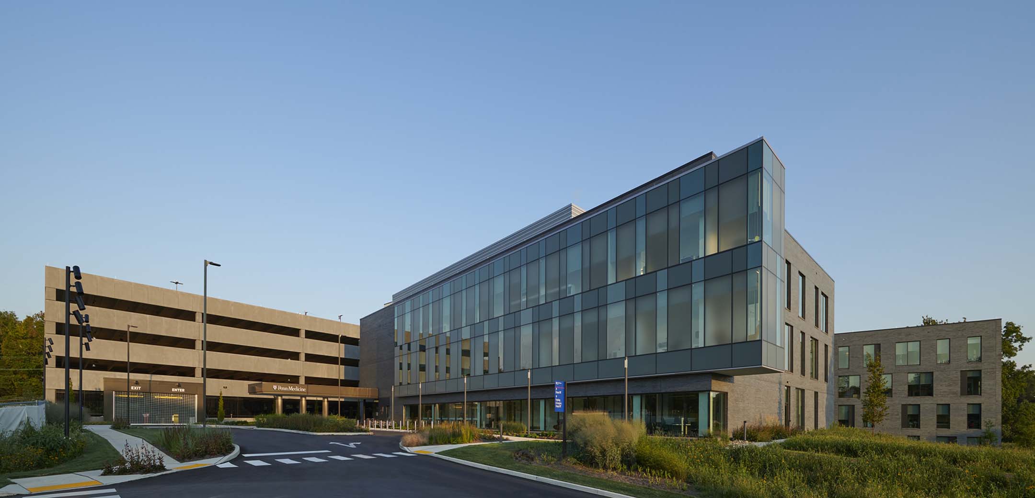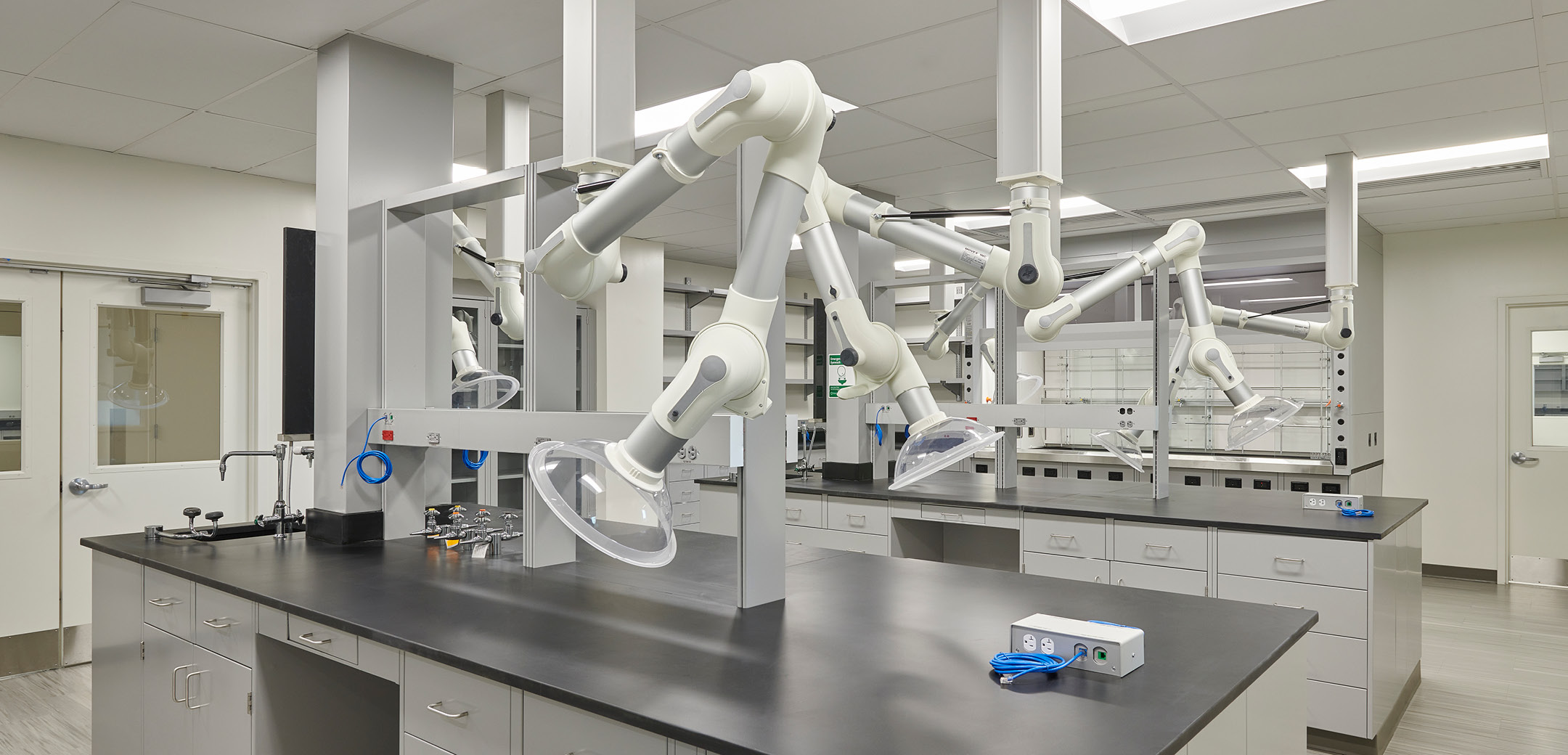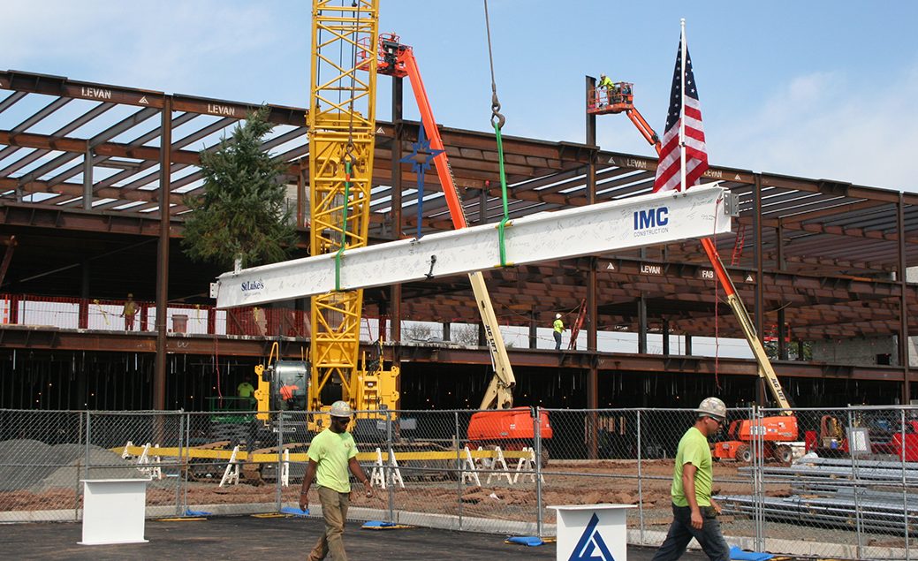Ciocca Subaru of Philadelphia
This project is the renovation of a Grays Ferry industrial building into a 500-car showroom, and a substantial, ground-up, state-of-the-art service center addition. The largest of the Ciocca dealerships, it has high visibility from the interstate and is expected to spark commercial growth in the community.
- 32,000 SF renovation
- Three-story, 102,000 SF addition,
- Three enclosed service drives and 4 express service bays
-
Owner: Ciocca Dealerships
-
Architect: JKRP Architects
-
Location: Philadelphia, PA
-
Square Feet: 135,000 SQ FT
Services Provided
- Preconstruction
- VDC/BIM
- Construction
IMC's Innovative Approach to Project Challenges
A major requirement for the project was maintaining existing structures and billboards throughout construction. These existing structures, at opposite ends of the project site, needed to be coordinated with new structural steel, floor elevations, elevators, and design elements.
From day one, IMC planned to capture and evaluate the existing structures with laser scanning and location-based 360o photos to review and communicate the conditions on-site to remote team members.
The laser scanner and photos identified a 2”-elevation difference between the existing structures. Significant time and costs were saved by planning and accounting for the elevation difference in shop drawings.
