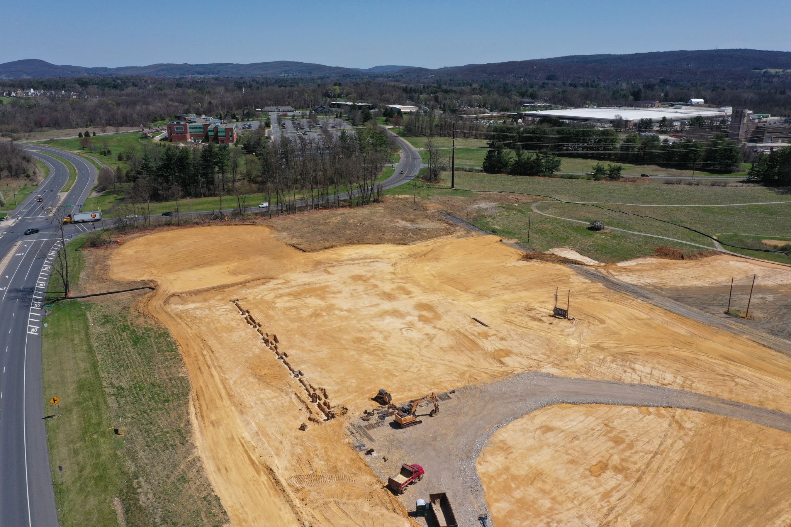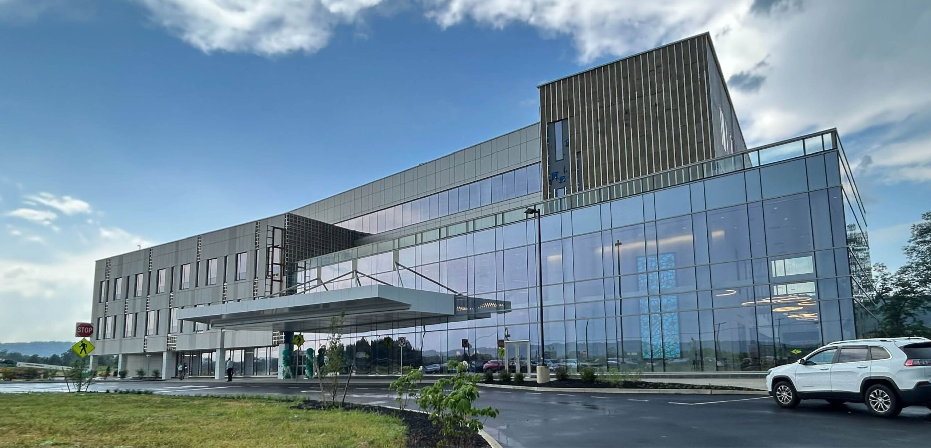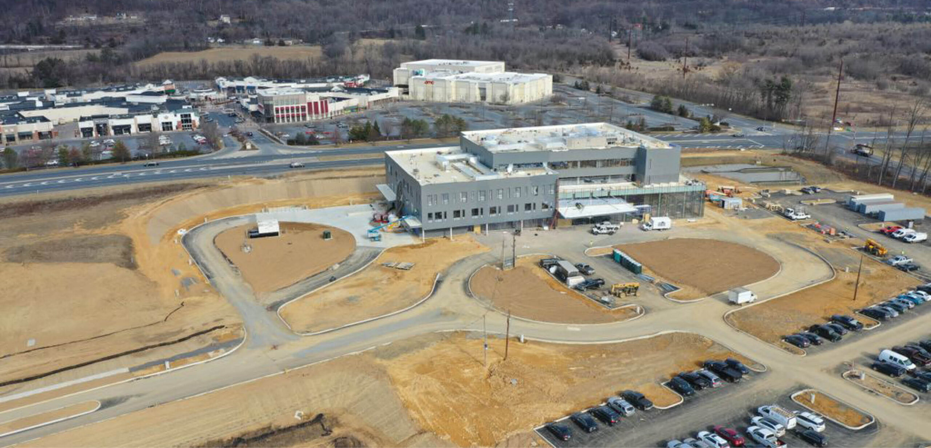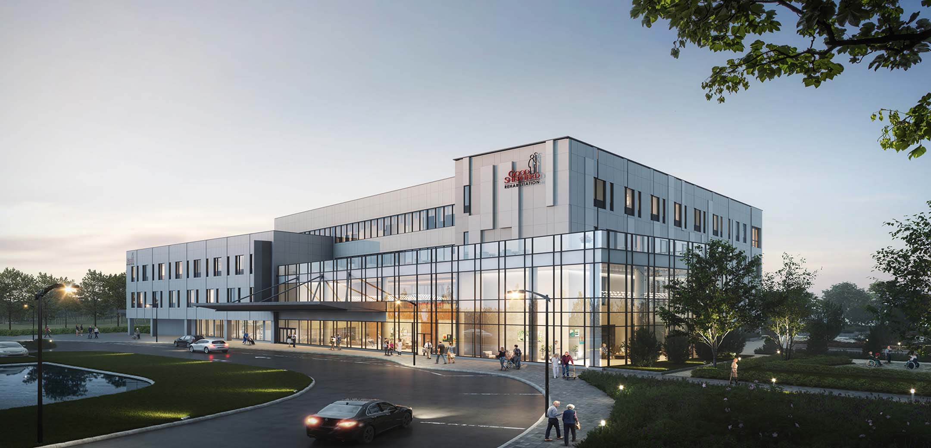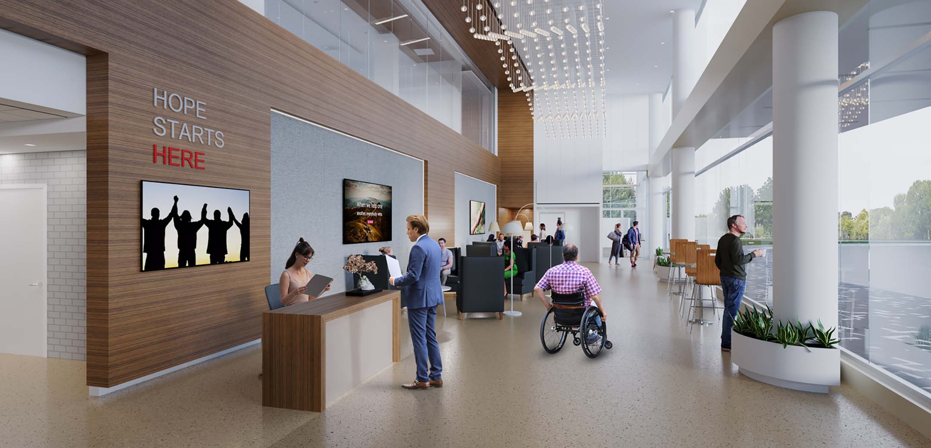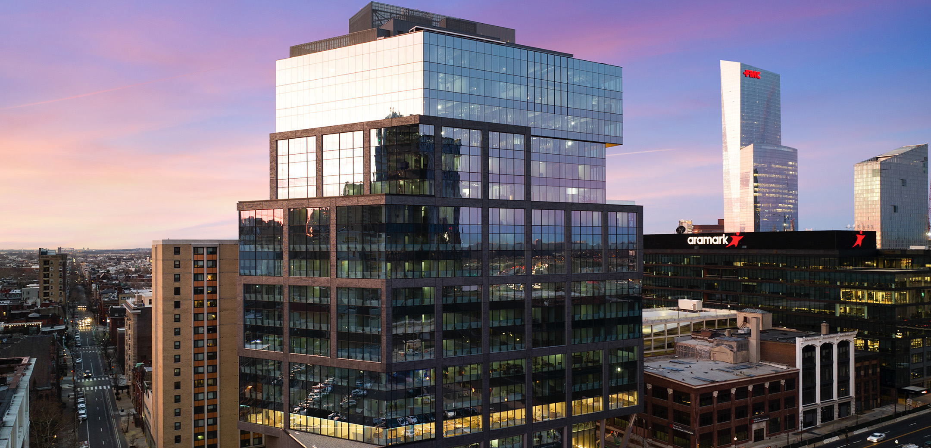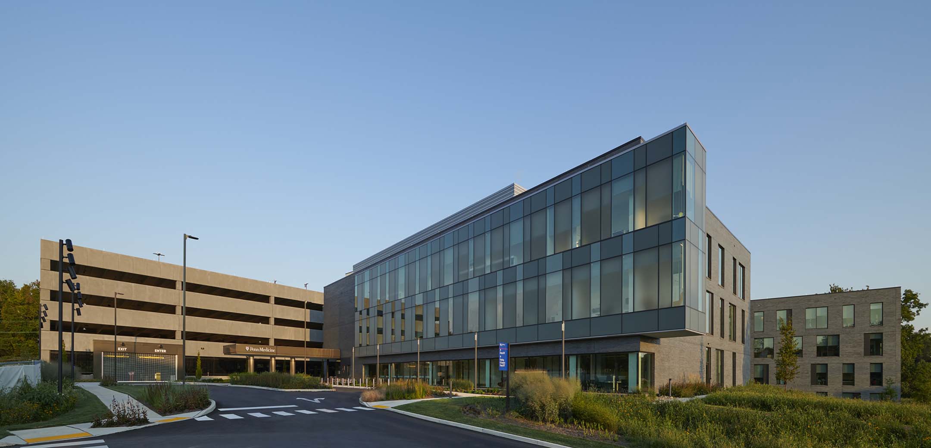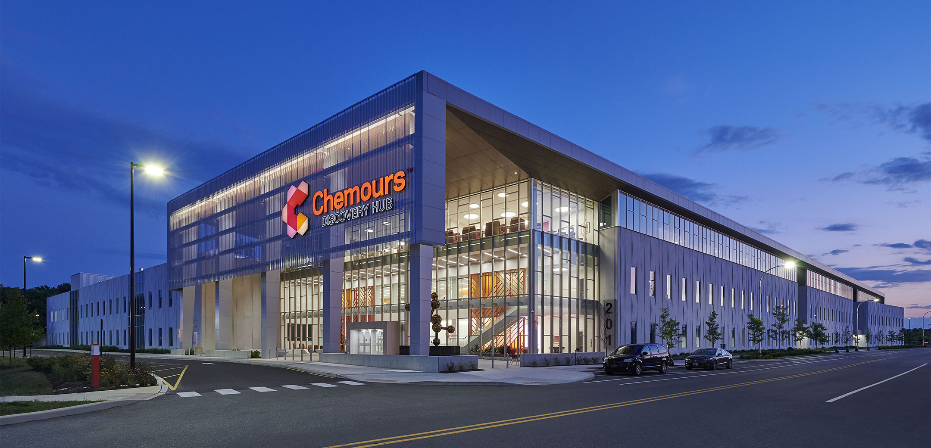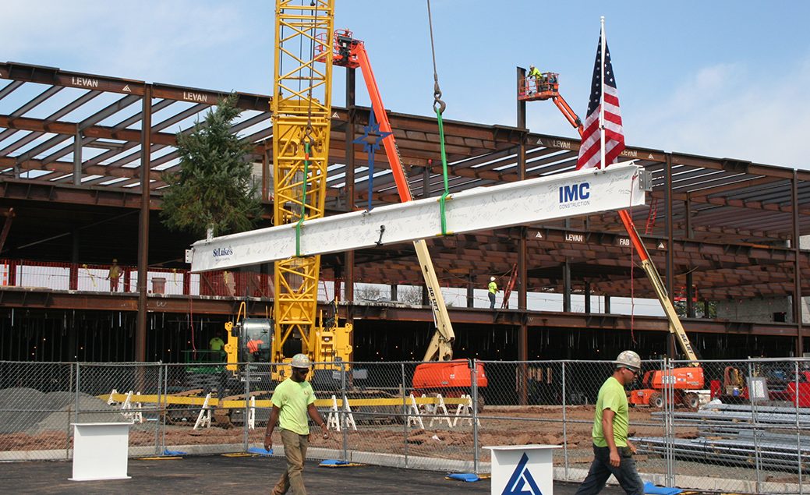- 4 stories
- 76 beds, therapy gym
- Double-height lobby with terrazzo flooring and architectural lighting
-
Owner: Good Shepherd Rehabilitation Network
-
Architect: FCArchitects
-
Location: Upper Saucon Township, PA
-
Square Feet: 150,000 SQ FT
Services Provided
- Preconstruction
- VDC/BIM
- Construction
- Lean
- Prefabrication
"I feel that IMC’s technology that they use, vetting through the architectural details, and the design planning of every area of our new hospital was exceptional."
View ProjectCindy Buchman
VP Strategic Planning & Operating Services, Good Shepherd Rehabilitation Network
IMC's Innovative Approach to Project Challenges
Good Shepherd Rehabilitation Network needed to explore multiple design options throughout preconstruction to ensure that the facility would meet or exceed their needs in operations, budget and schedule.
IMC partnered with Good Shepherd and the architect to budget and offer constructability feedback on multiple design options. IMC leveraged VDC to quantify, communicate and review each option to determine the best path forward for the project.
Over 270 design models were developed and reviewed, including various 3- and 4-story options. IMC’s virtual reality program allowed building user groups to experience and comment on different patient room layouts and finishes preconstruction.
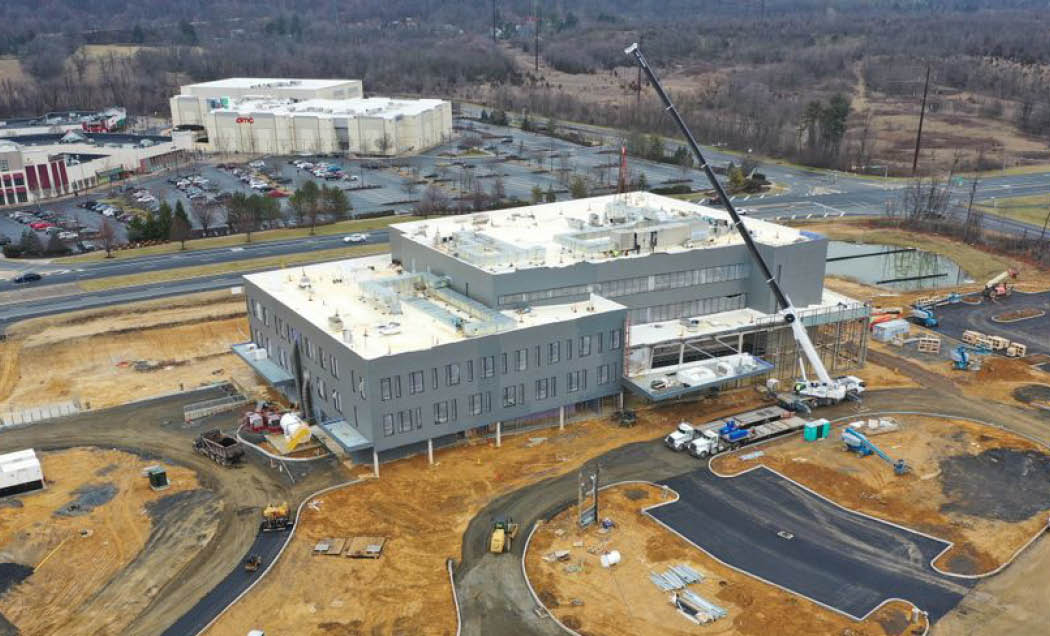
January 24, 2023
Good Shepherd Rehabilitation Hospital Nearing Completion
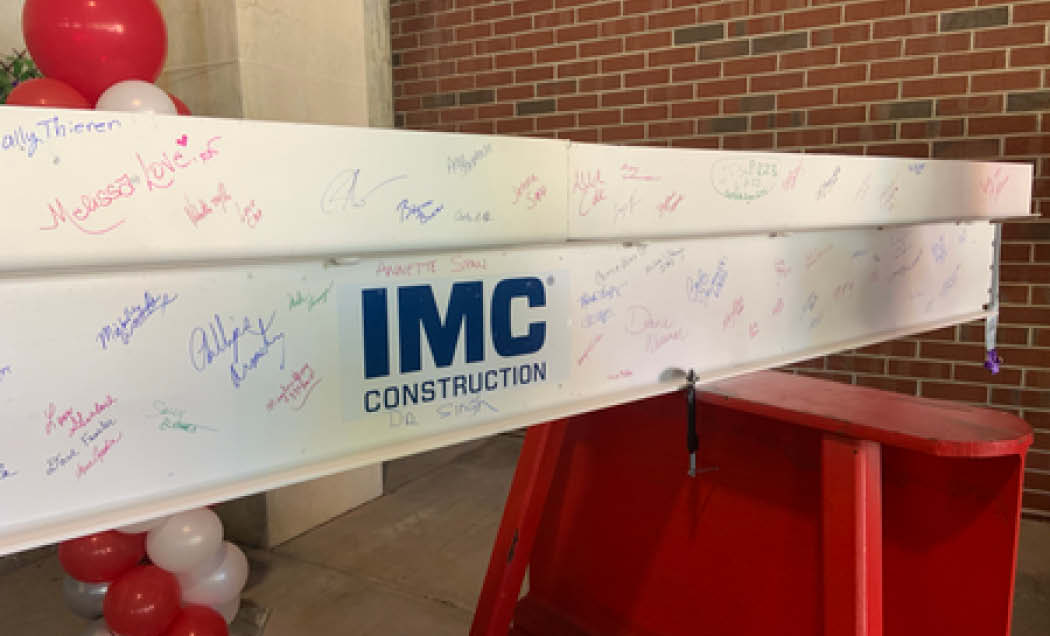
June 9, 2022
Project News: Good Shepherd Featured in Lehigh Valley Business for Beam Signing Event
