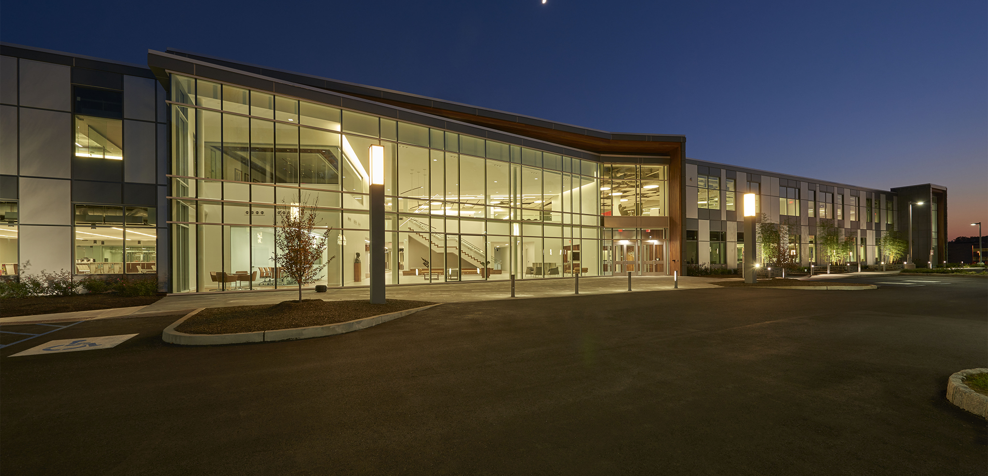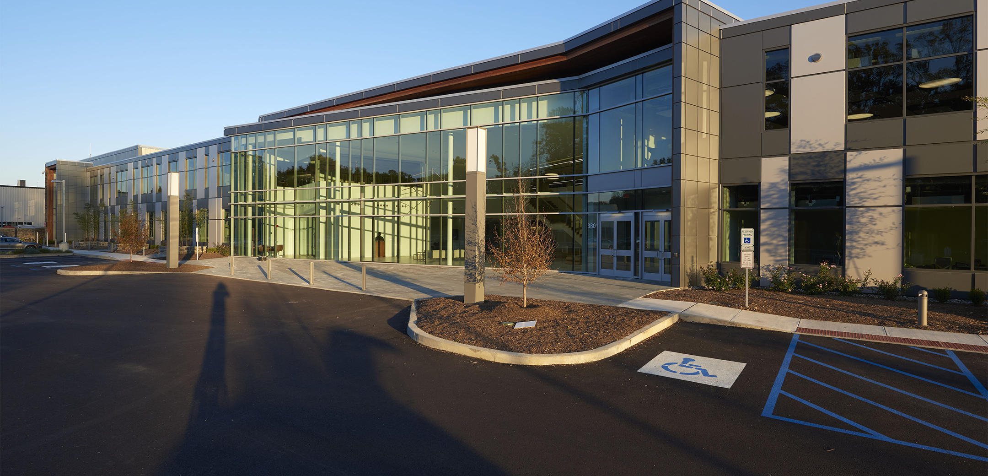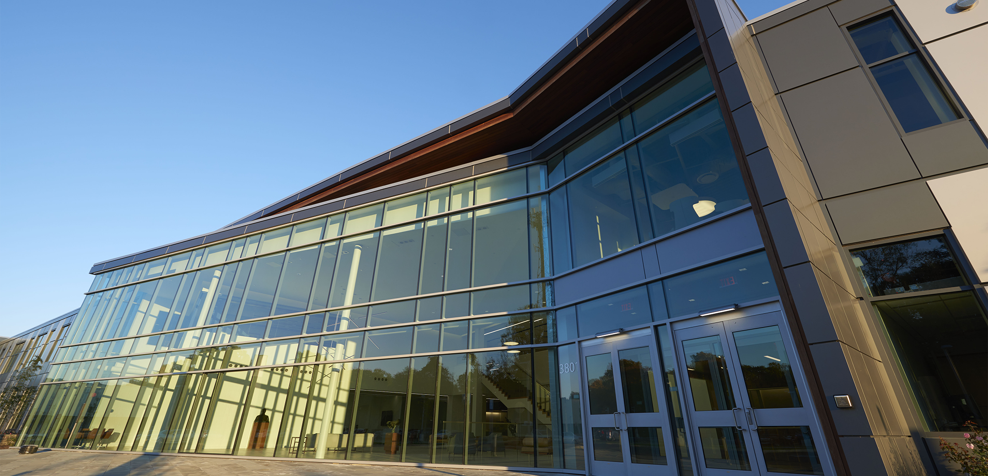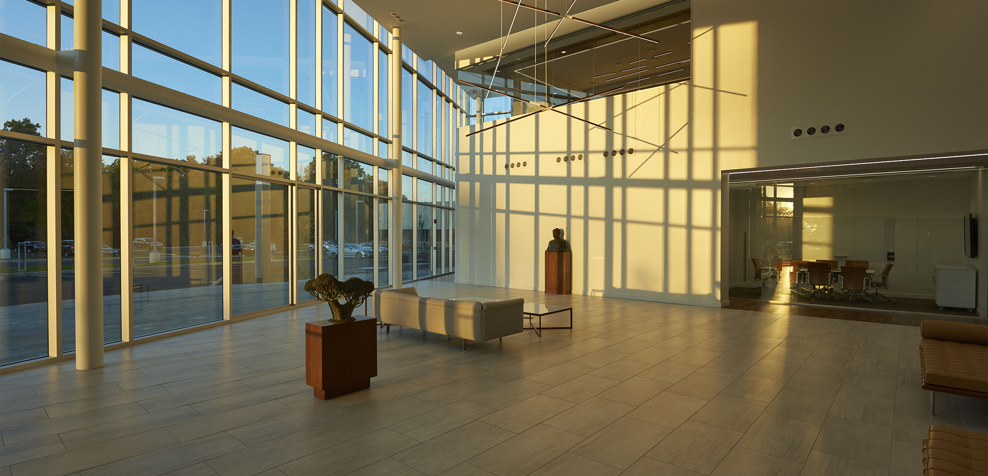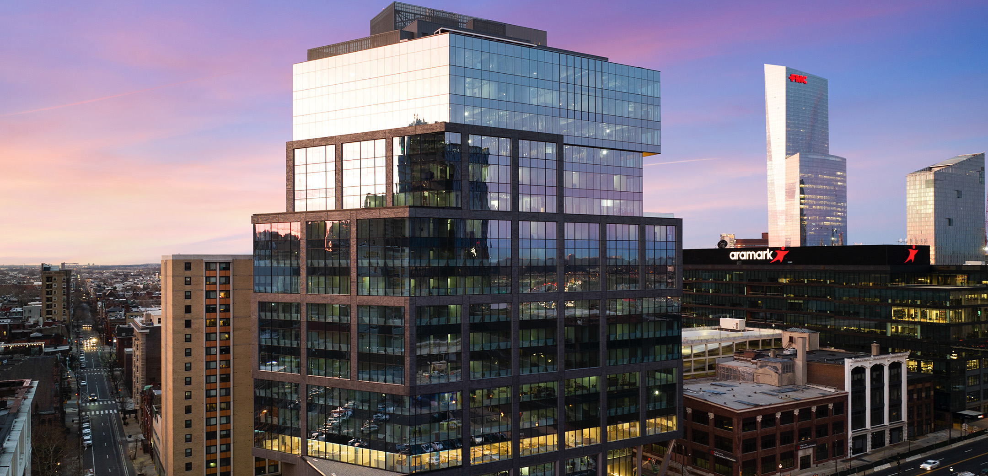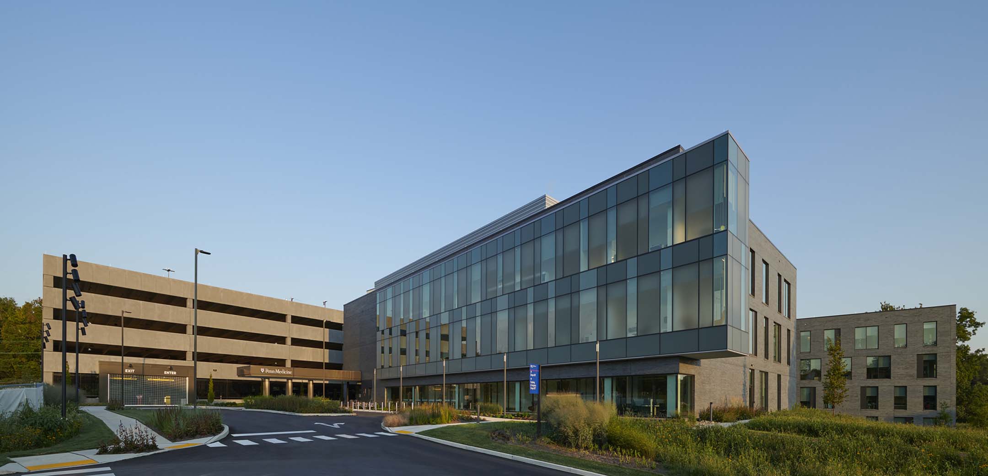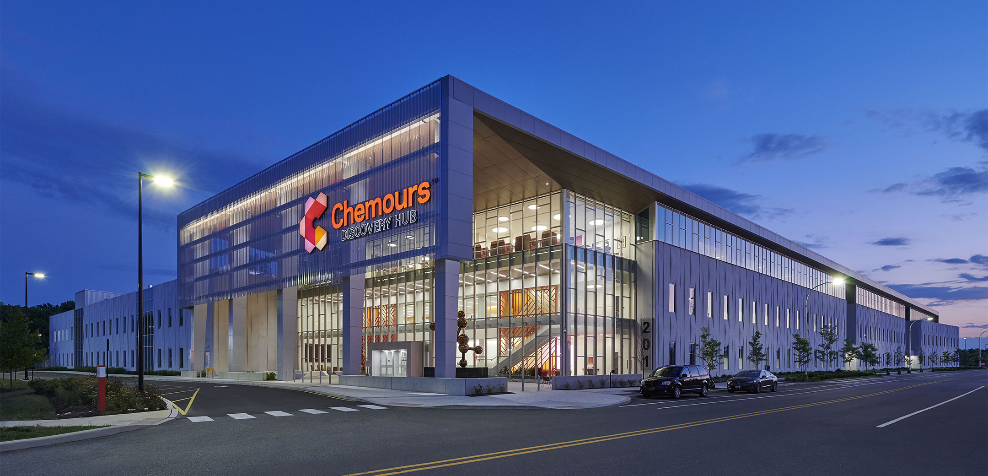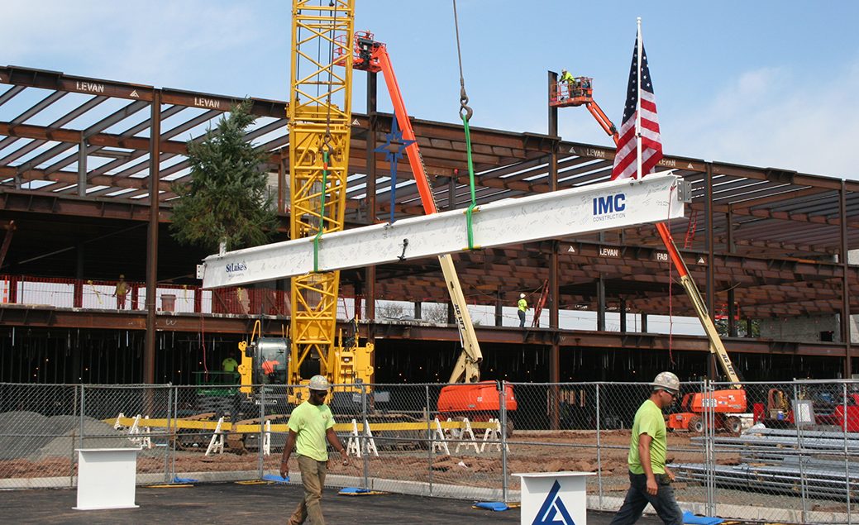Sunoco Headquarters
Sunoco’s transition to the suburbs was marked by the expansion and renovation of an existing structure at Ellis Preserve. The angular entry and façade was clad with sleek piano key curtainwall, IPE wood, and metal panels. Inside, skylights draw abundant natural light into workspaces.
- 20,000 SF entry expansion/255,000 SF fit-out
- 3,000 LF of interior glass partitions
- 100,000 SF of floating ceiling clouds
-
Owner: Sunoco
-
Architect: Wulff Architects / Interiors: FCA
-
Location: Newtown Square, PA
-
Square Feet: 275,000 SQ FT
Services Provided
- Preconstruction
- VDC/BIM
- Construction
"IMC was integral in helping us navigate the obstacles we had to overcome to maintain our schedule….They went above and beyond what was expected."
View ProjectJohn Kindred
Principal of Watchdog Real Estate
