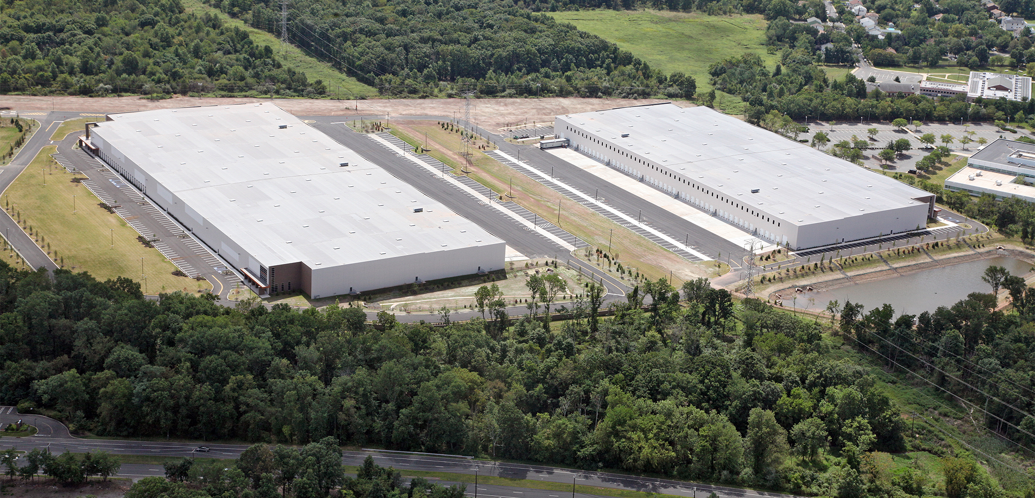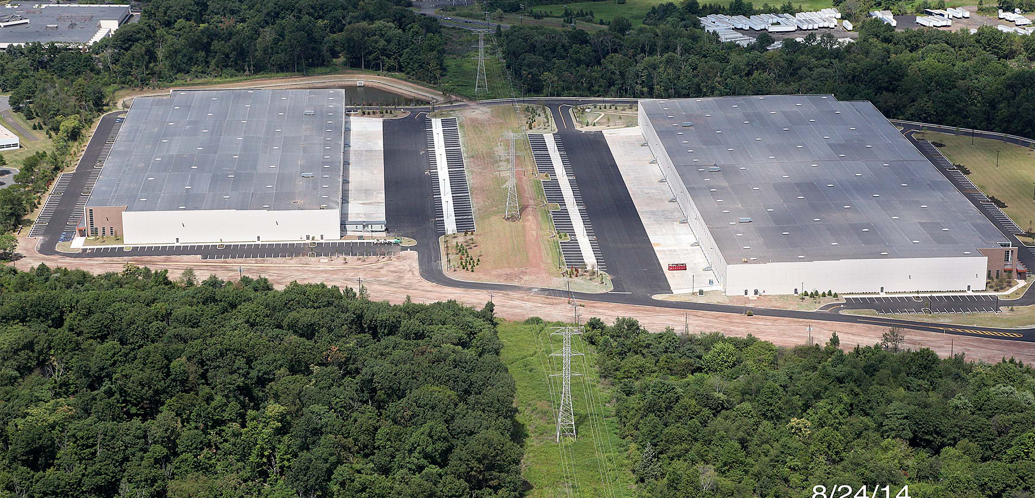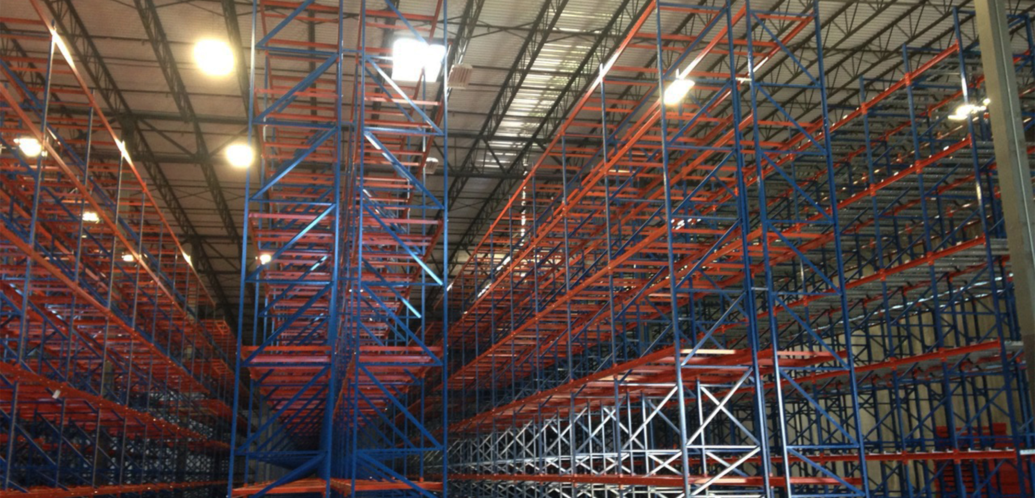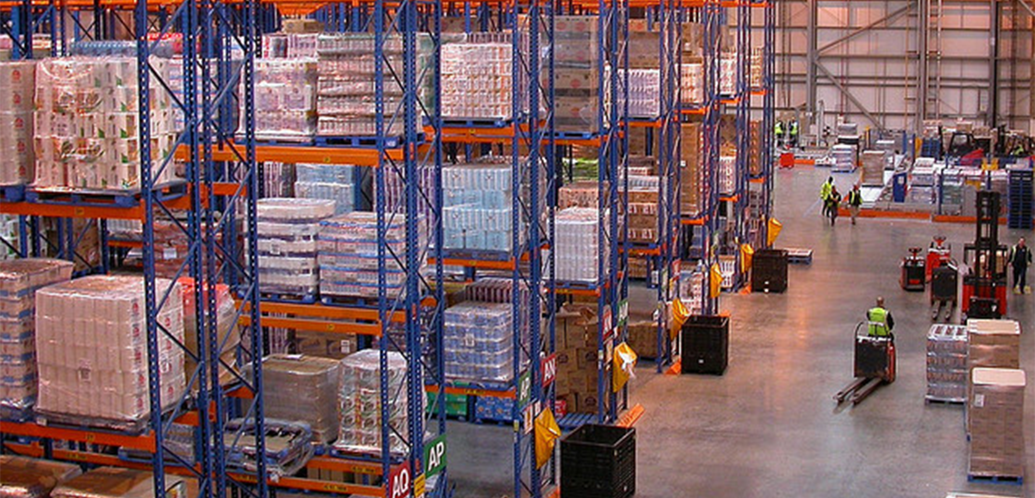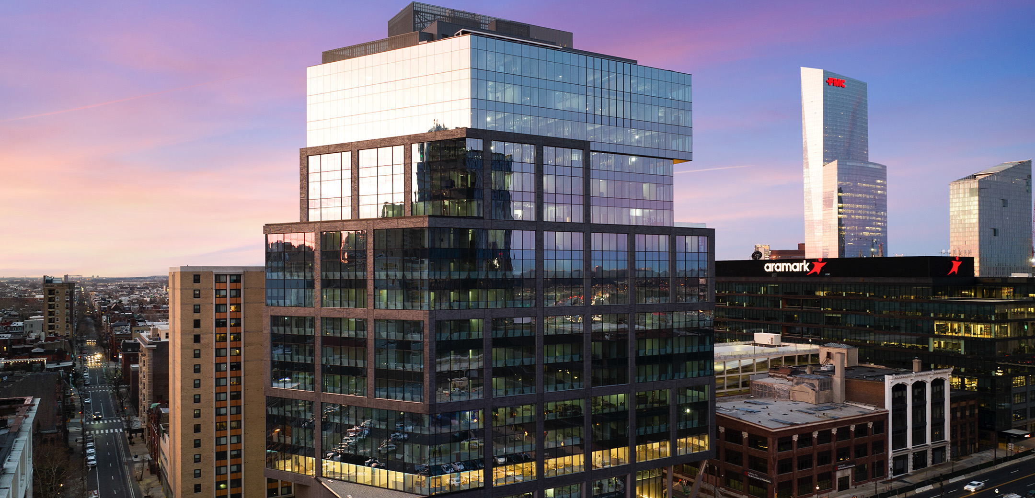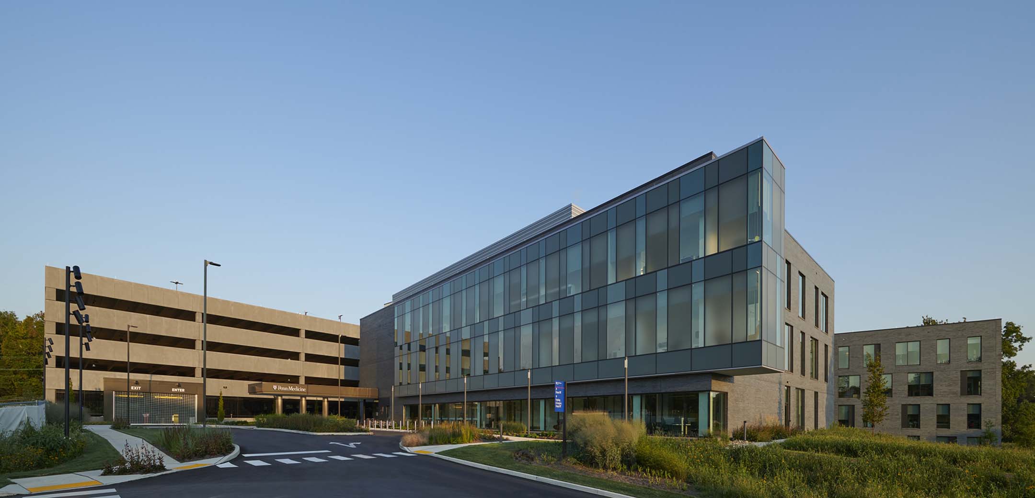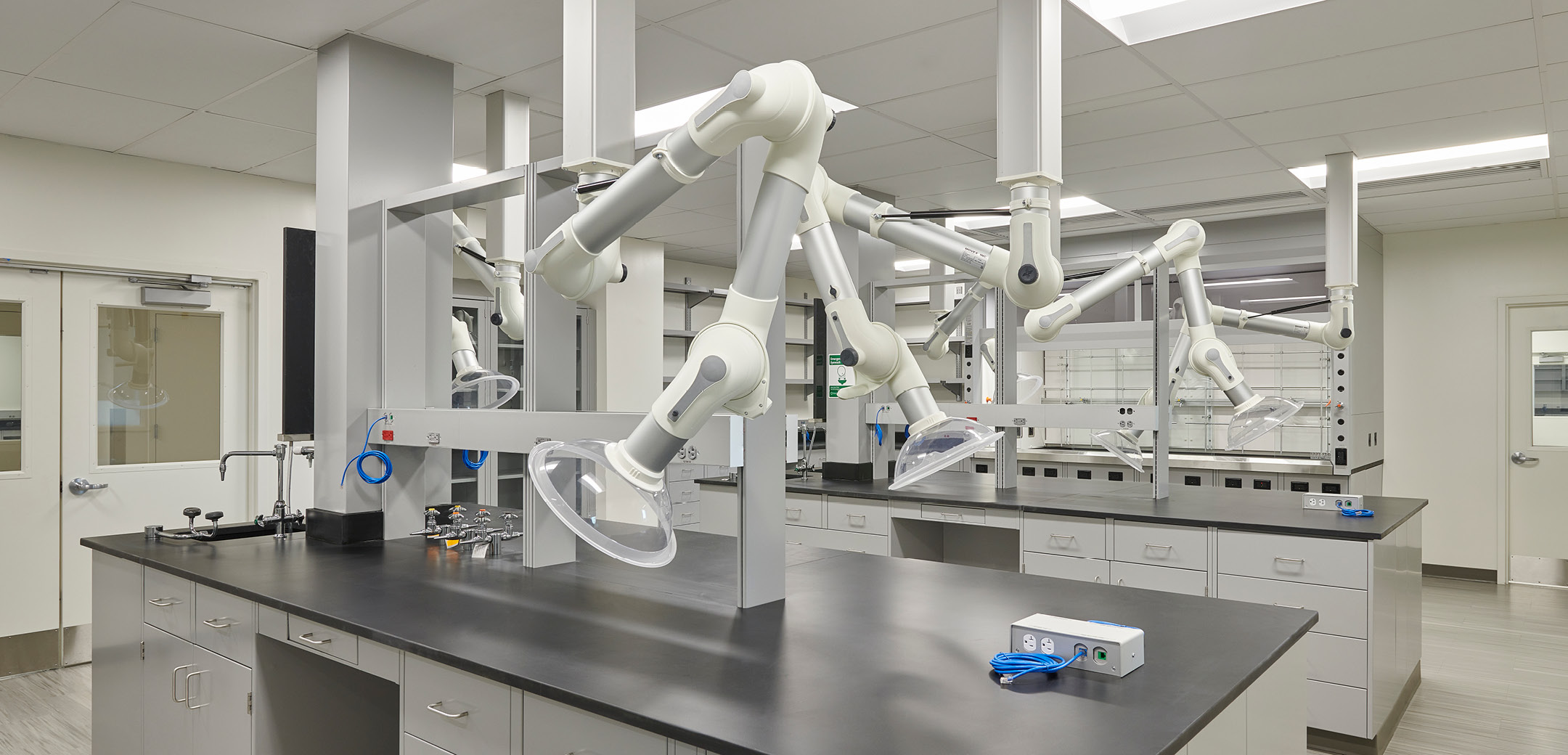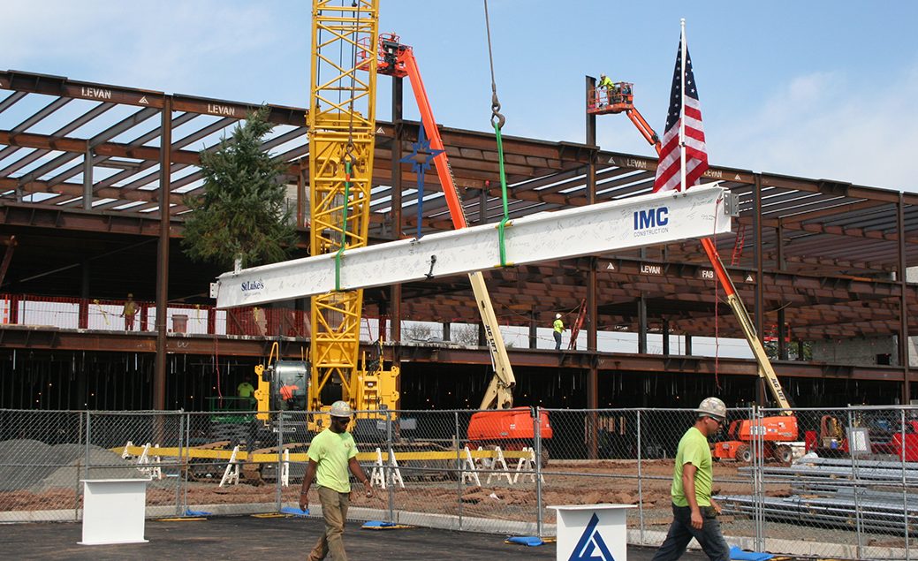South Washington Park Warehouses
This ground-up project consists of two speculative distribution warehouses at a new industrial center. The work encompasses new county roadways, traffic signalization, landscape and hardscape, and utility extensions. IMC coordinated with multiple regulatory agencies to expedite the schedule.
- 36’ ceilings
- Skylights and clerestory windows
- Preconstruction analysis provided for tilt-up and precast designs
-
Owner: Trammell Crow/Clarion Partners
-
Architect: KSS Architects
-
Location: Piscataway, NJ
-
Square Feet: 533,000 SQ FT
Services Provided
- Preconstruction
- VDC/BIM
- Construction
