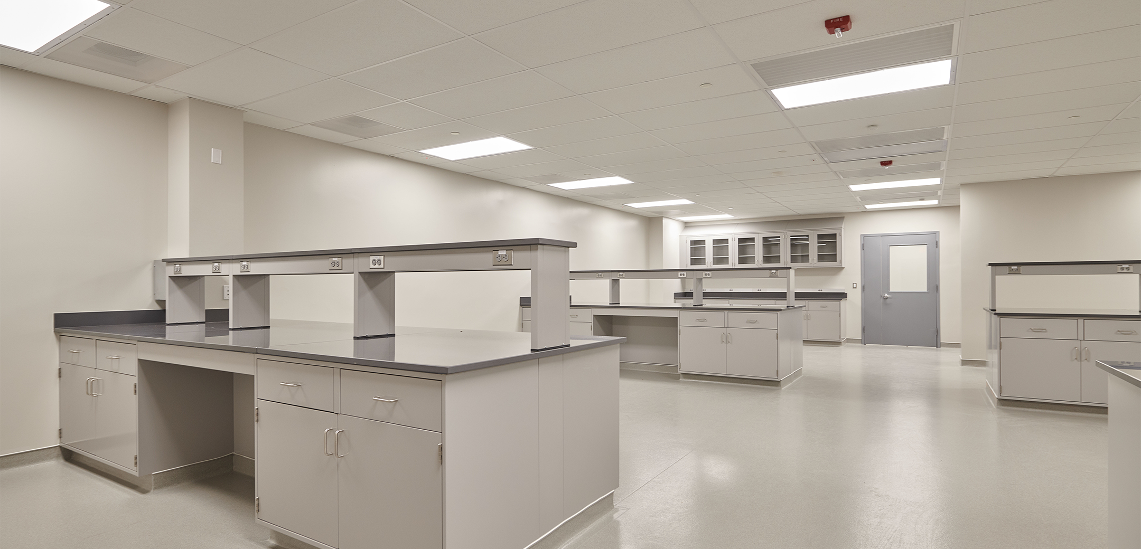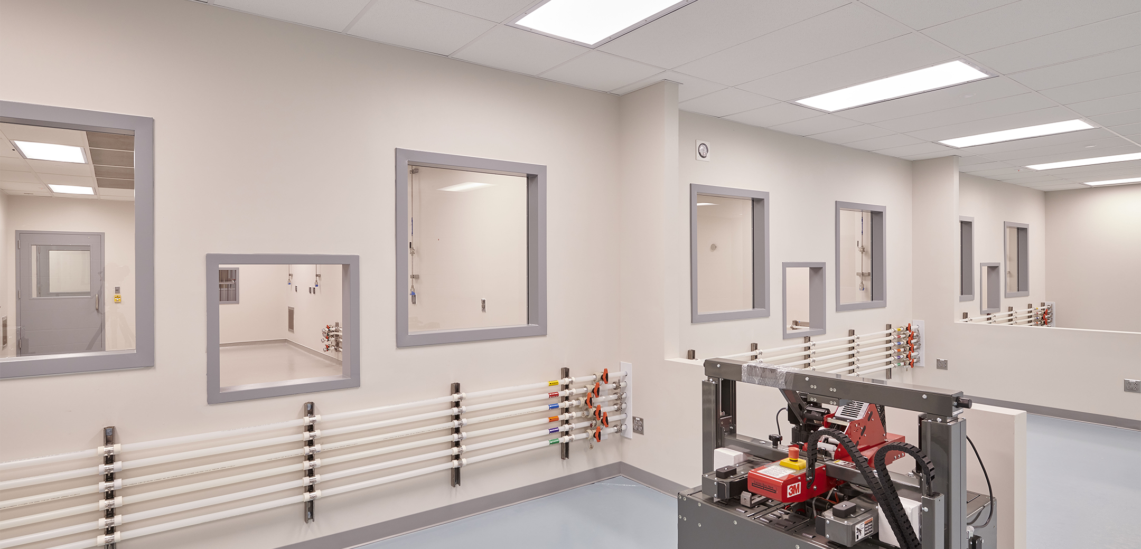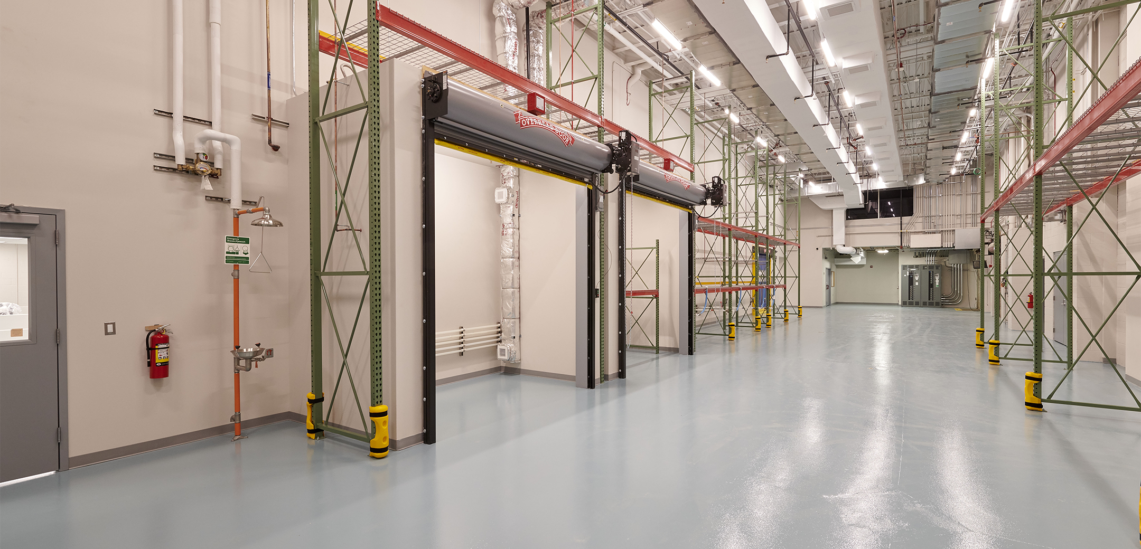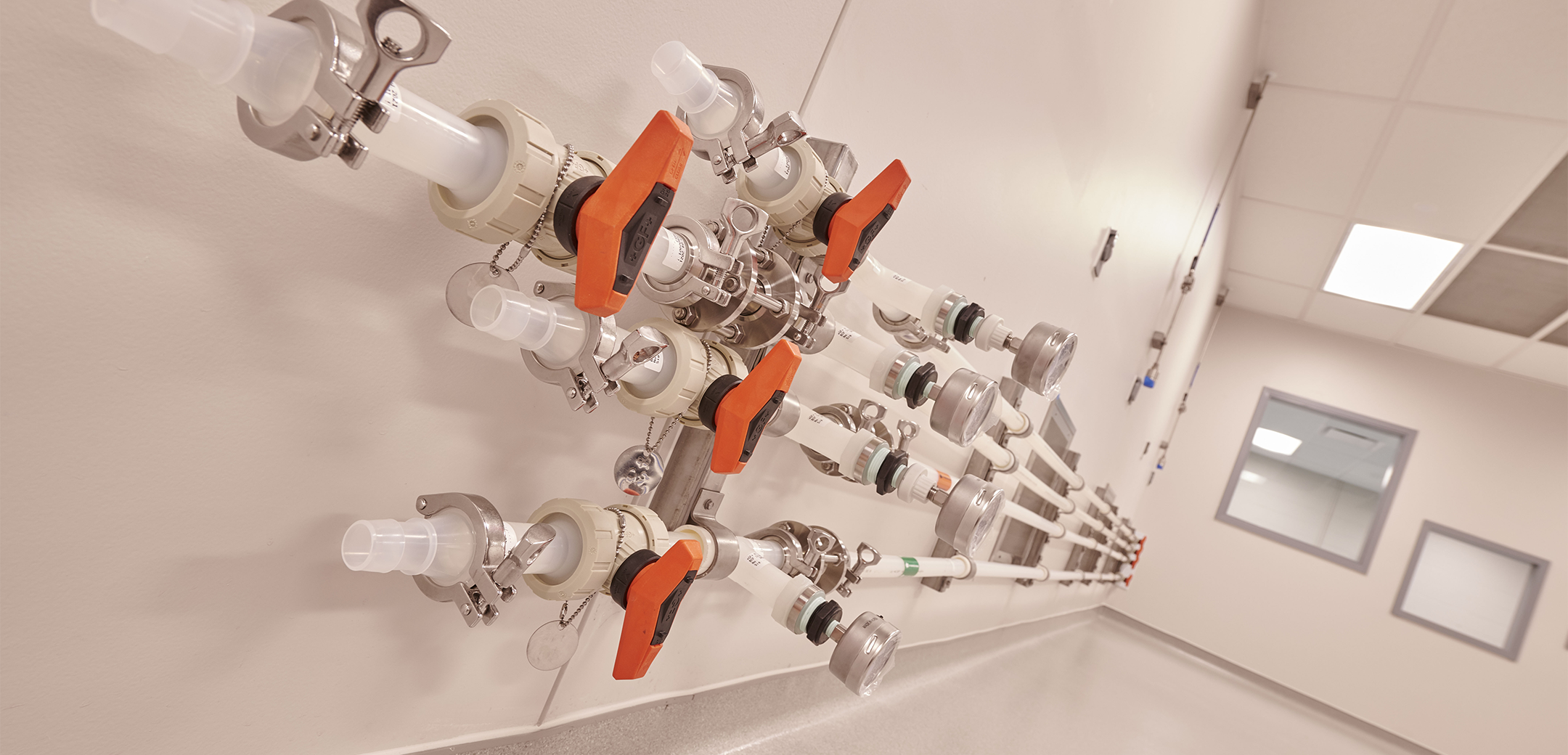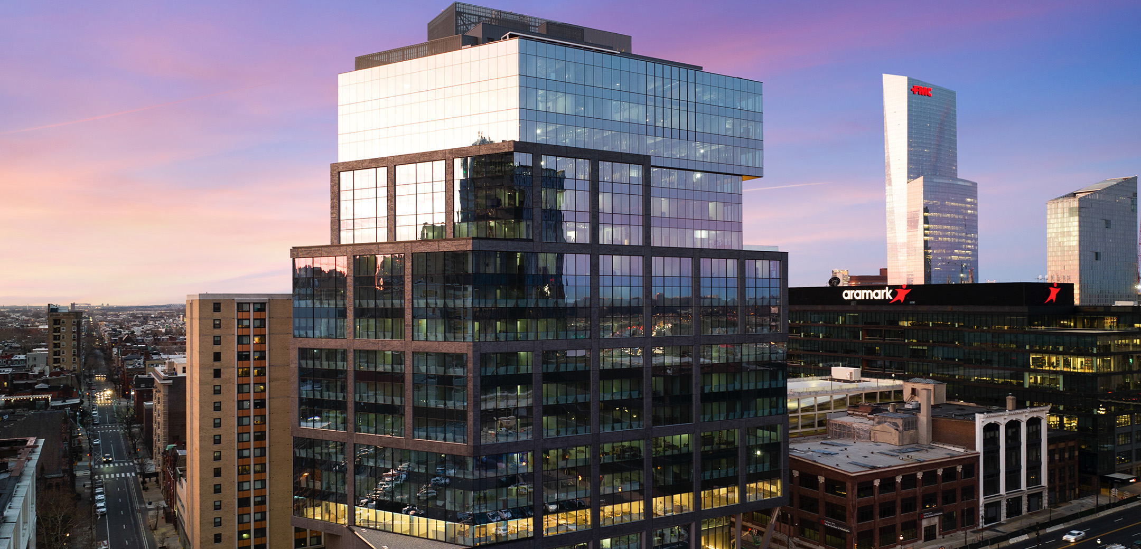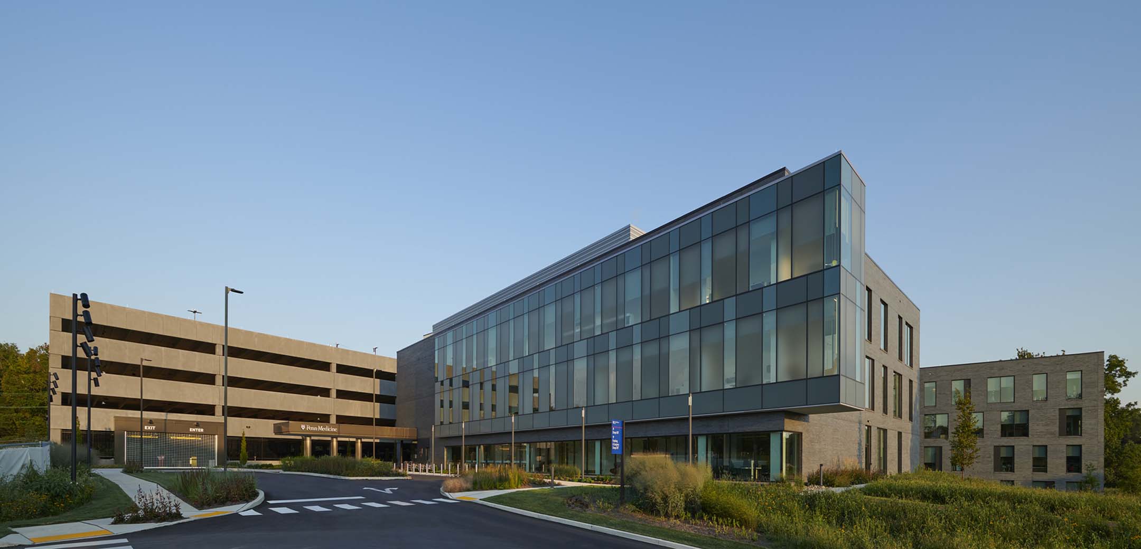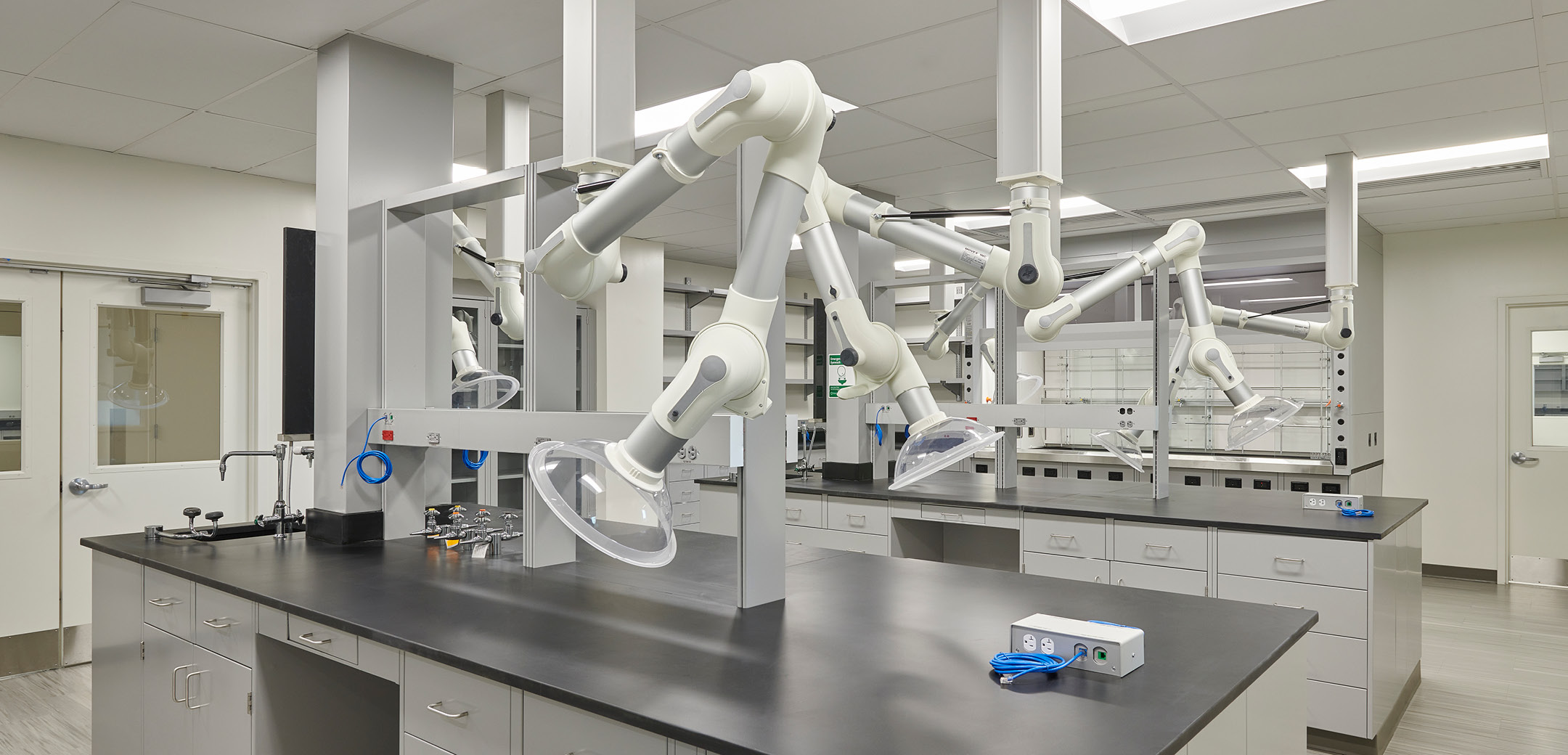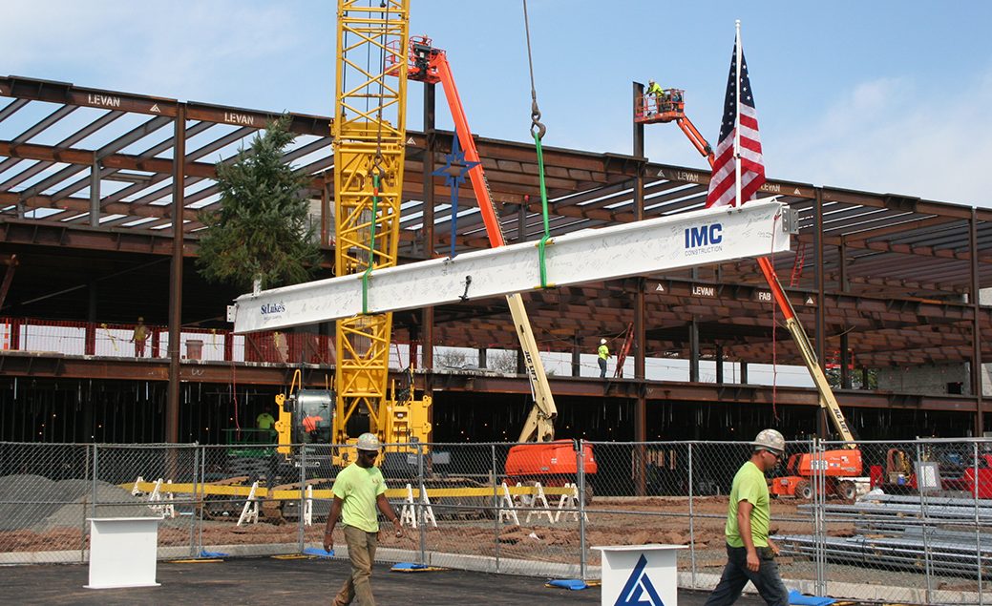Veltek Aseptic Filling Operation & Lab Renovations
The project for contamination-control pioneers, VAI, includes the renovation of existing laboratory space to accommodate a new microbiology lab, chemistry lab, and administrative support space. The interior expansion included a fit-out of new cleanrooms, operations, and storage space for the Aseptic Processing division.
- 15,000 SF ISO 5 cleanrooms and wet labs
- H3/H4 high hazard storage
- Packaging area
-
Owner: Veltek Associates
-
Architect: Arcus Design Group
-
Location: Malvern, PA
-
Square Feet: 113,000 SQ FT
Services Provided
- Preconstruction
- VDC/BIM
- Construction
- Lean
IMC's Innovative Approach to Project Challenges
During the construction of the cleanrooms, the owner realized that he would need to access the space above the rooms for serviceability. The material had been ordered and the potential delays for revised orders could be substantial.
IMC worked with the design team, owner, and subcontractor to devise a metal-framed wall system with increased load capacity, making the underside of the ceiling a walkable surface. This solution was developed quickly, allowing the project to maintain schedule.
IMC’s ability to assess the issue, advise the owner, and get the right people together to come up with a quick and cost-effective solution was key.
