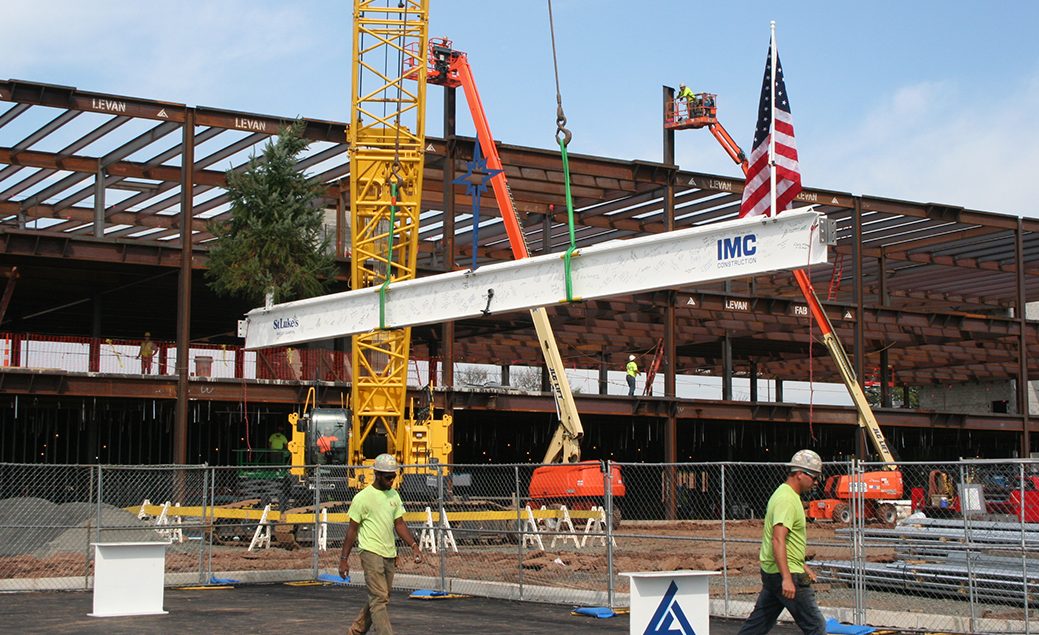Commercial
Build-to-suit or speculative facilities for owners, developers, and tenants of buildings that support the workplaces of the future for all market sectors.
- Financial, Commercial, Technology Buildings
- Mission Critical / Data Centers
- Healthcare and R&D
- Corporate Headquarters
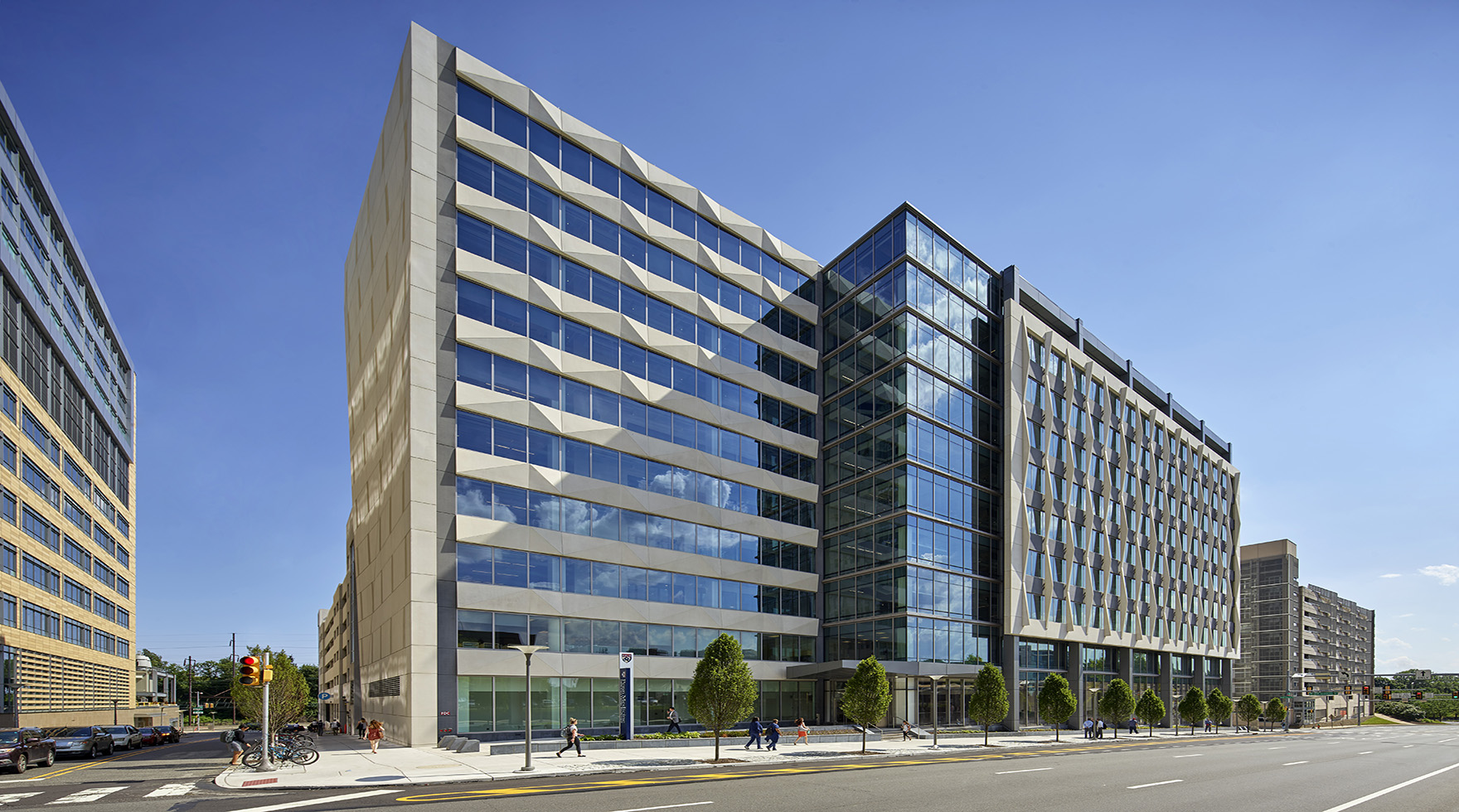
-
Featured Projects -
Approach -
Testimonials
Featured Commercial Projects
All Commercial Projects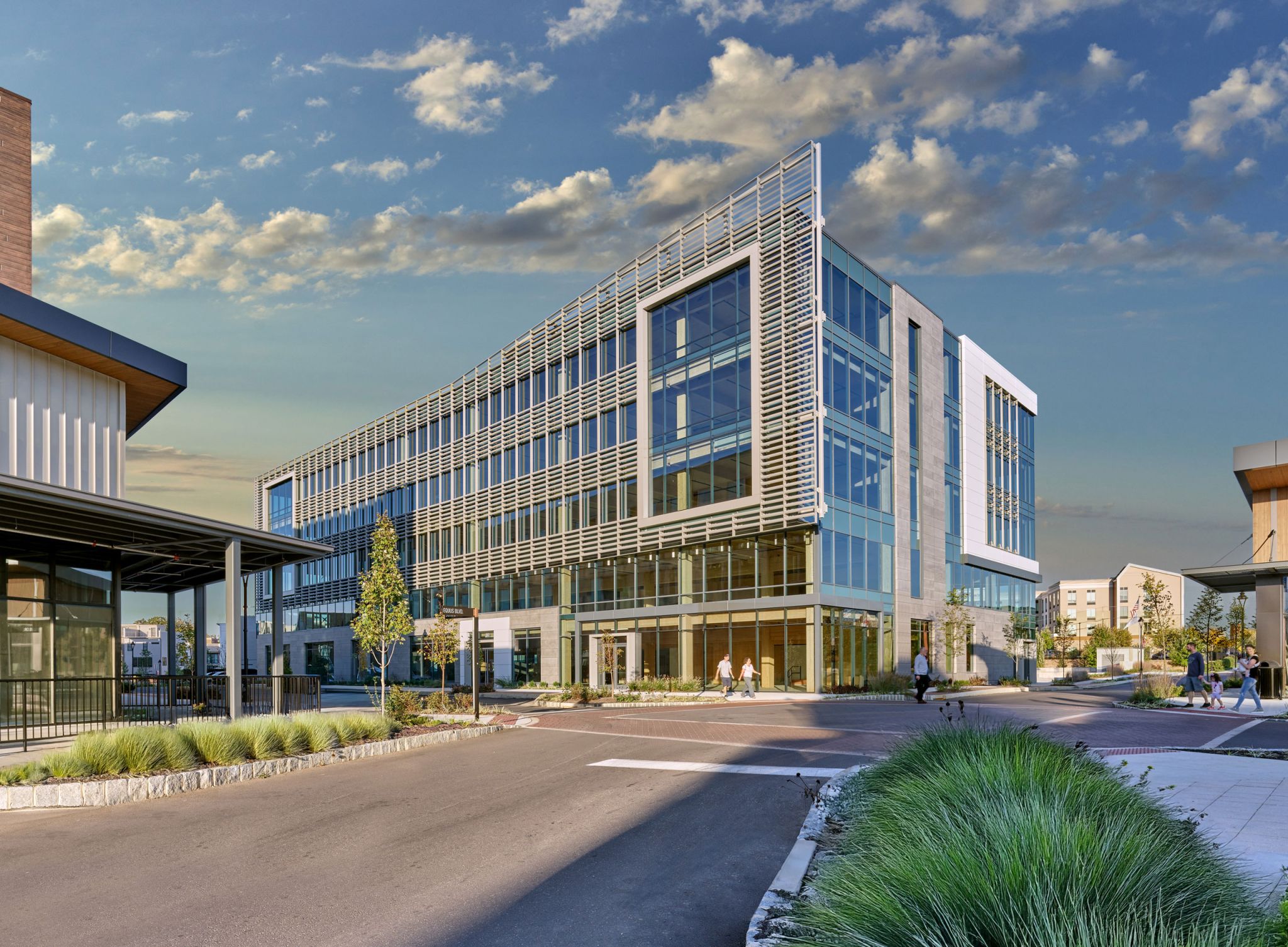
Equus Capital Partners
Ellis Mass Timber
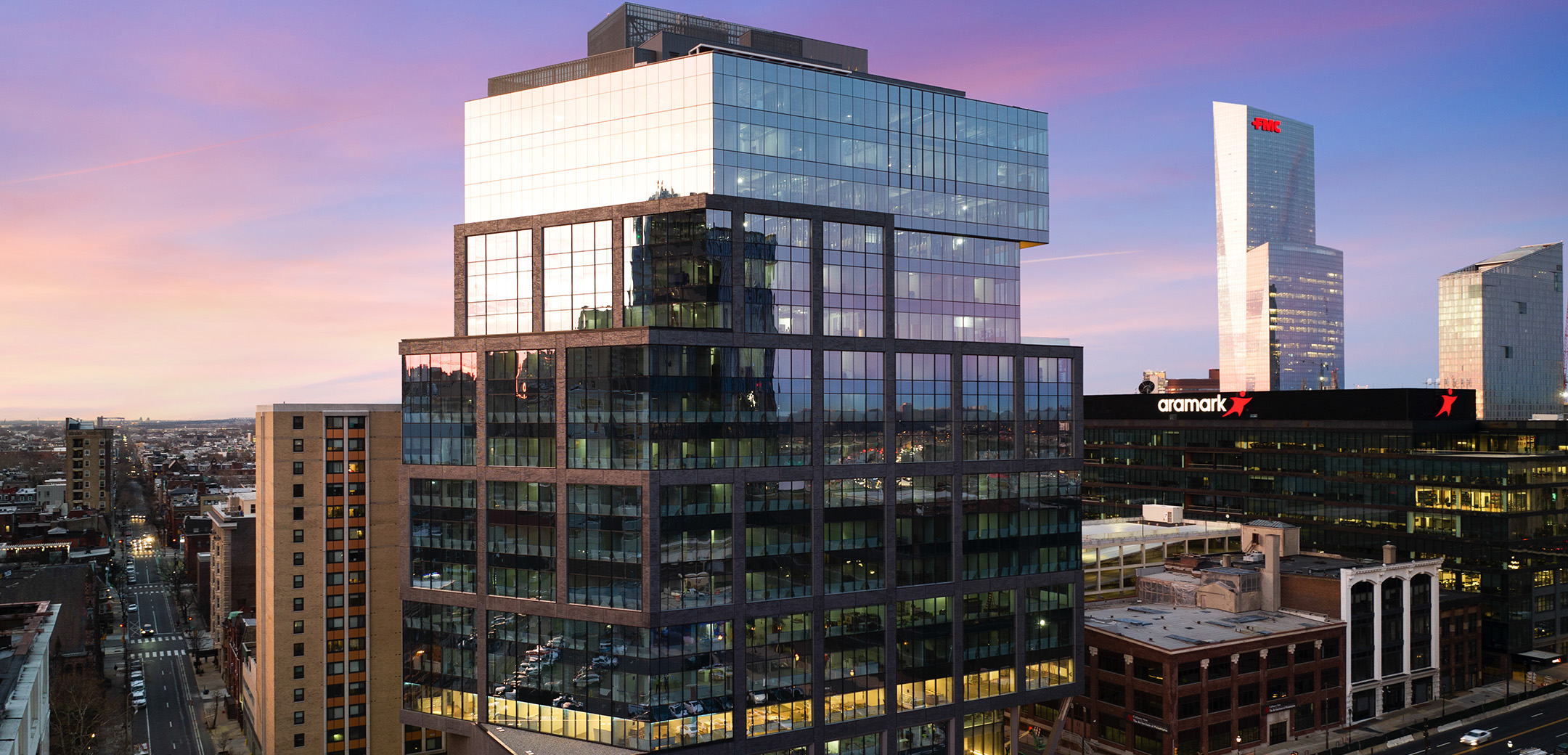
Parkway Corporation
2222 Market Street
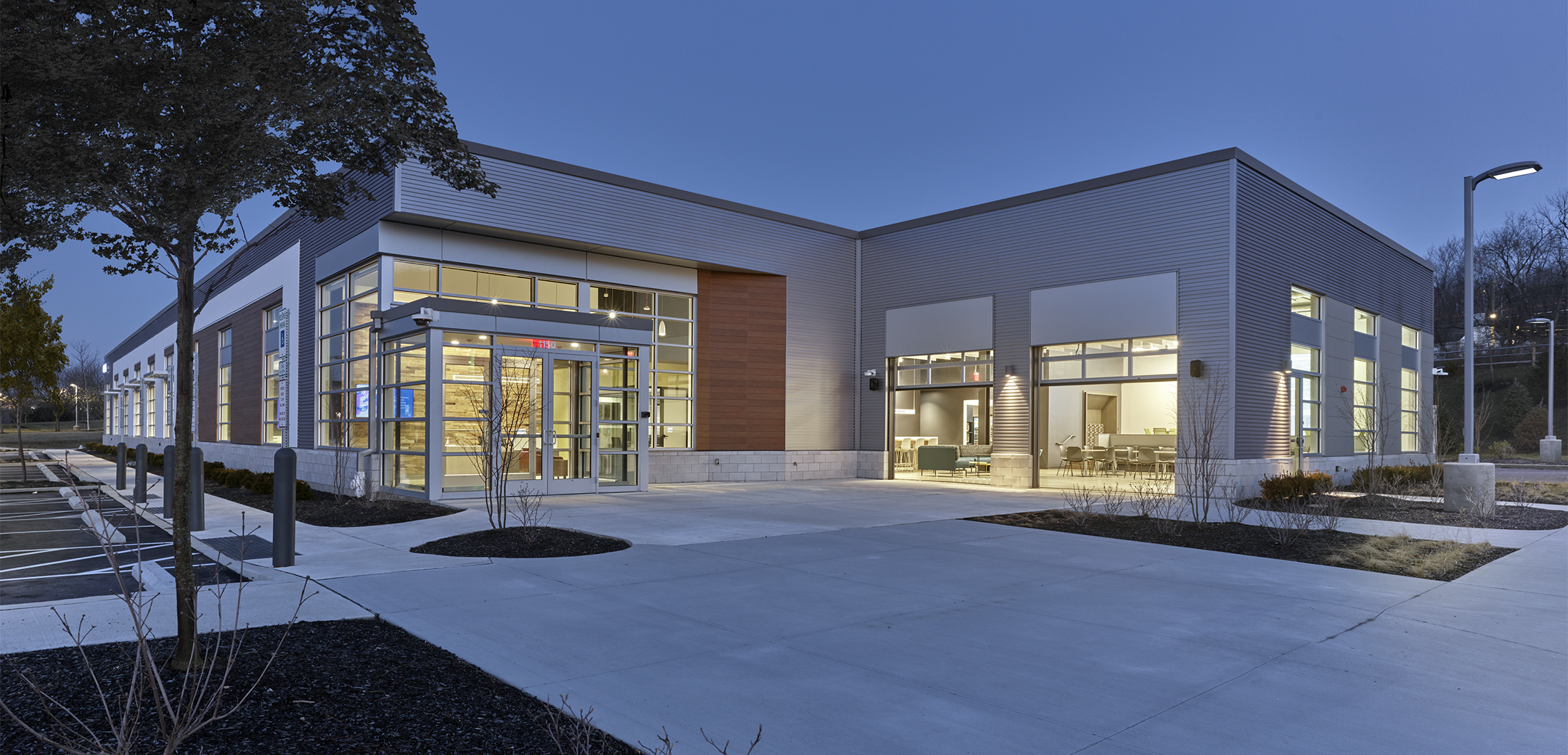
Cenero
Cenero Headquarters
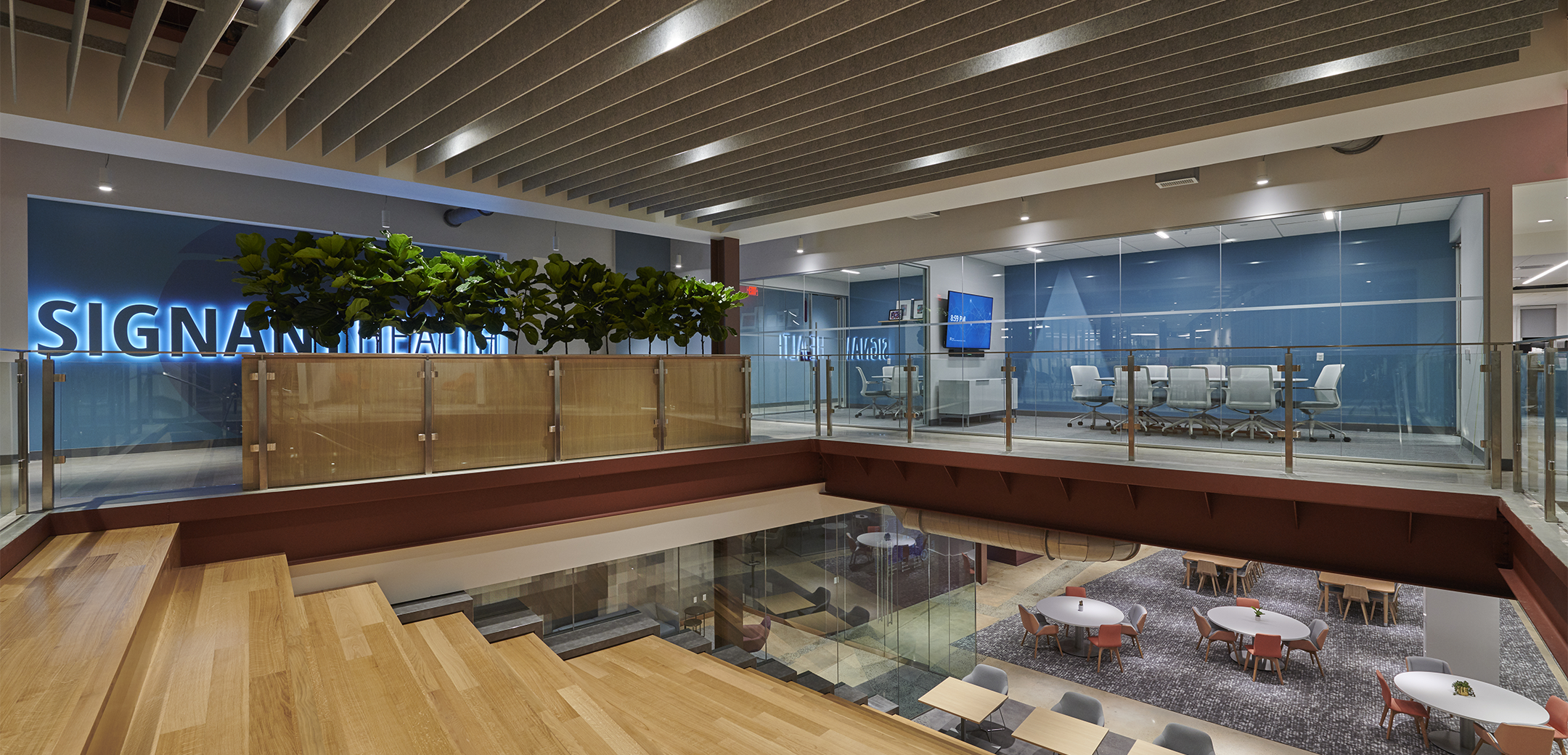
Sidra Capital
Signant Health
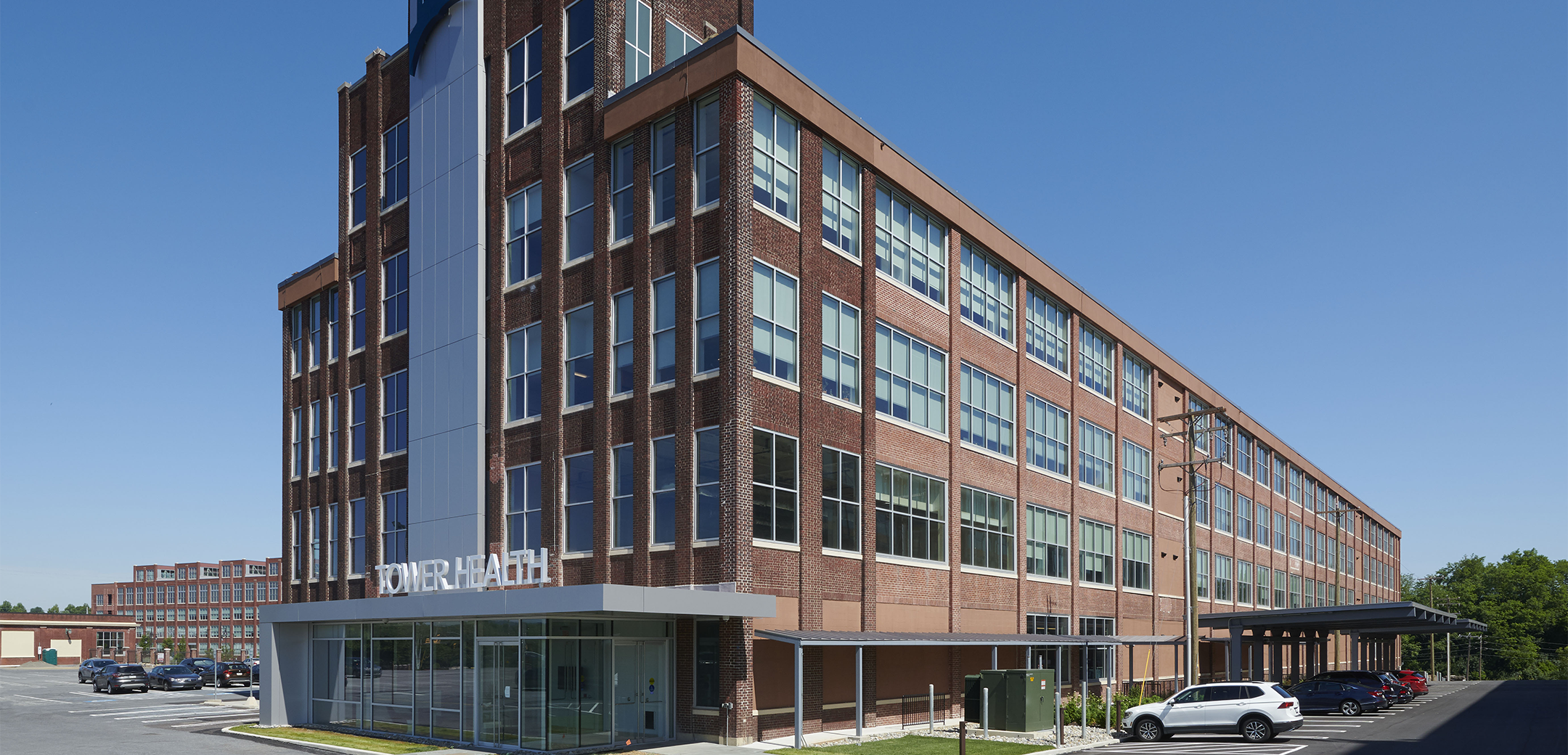
Equus Capital Partners
Vanity Fair Knitting Mills
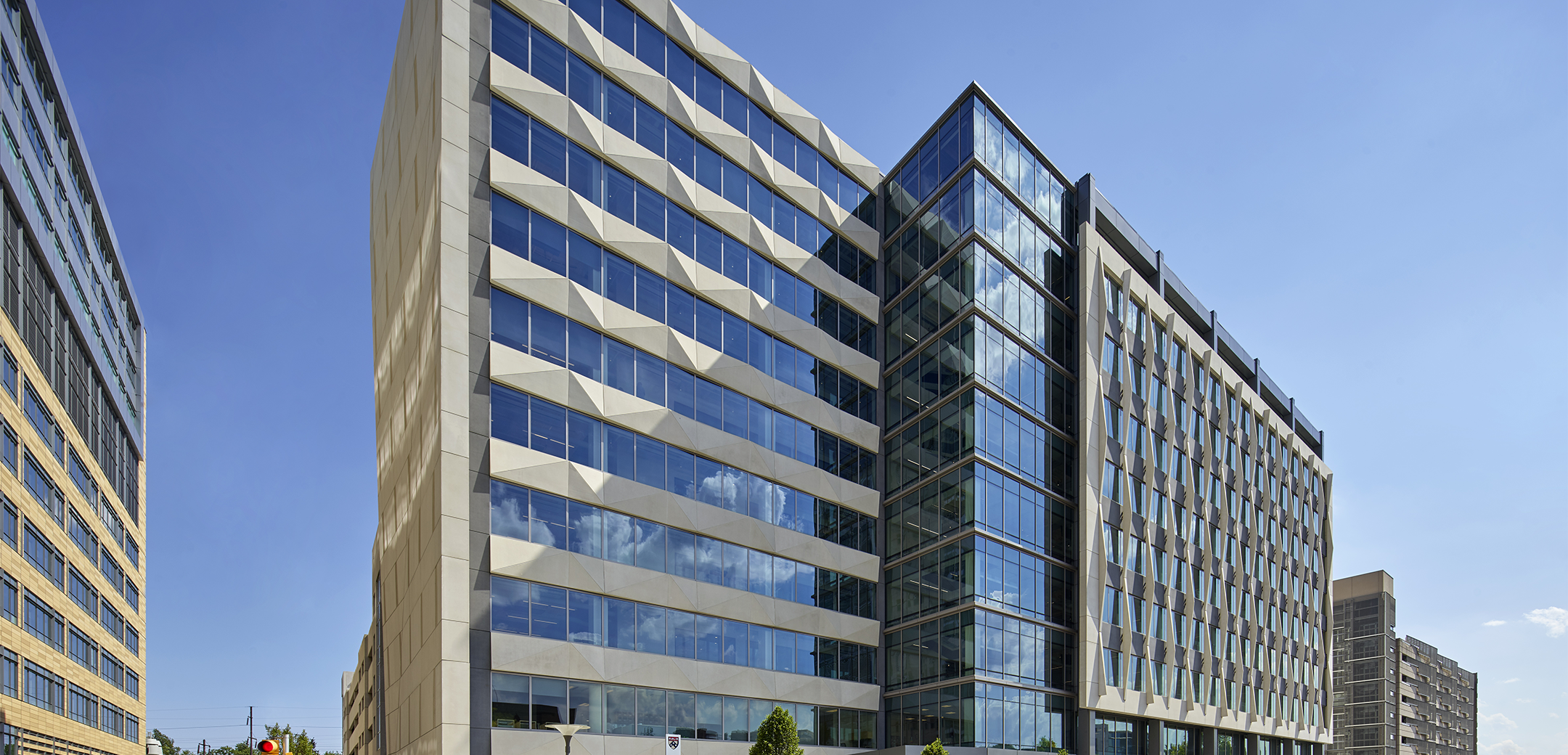
University of Pennsylvania Health System
Center for Healthcare Technology
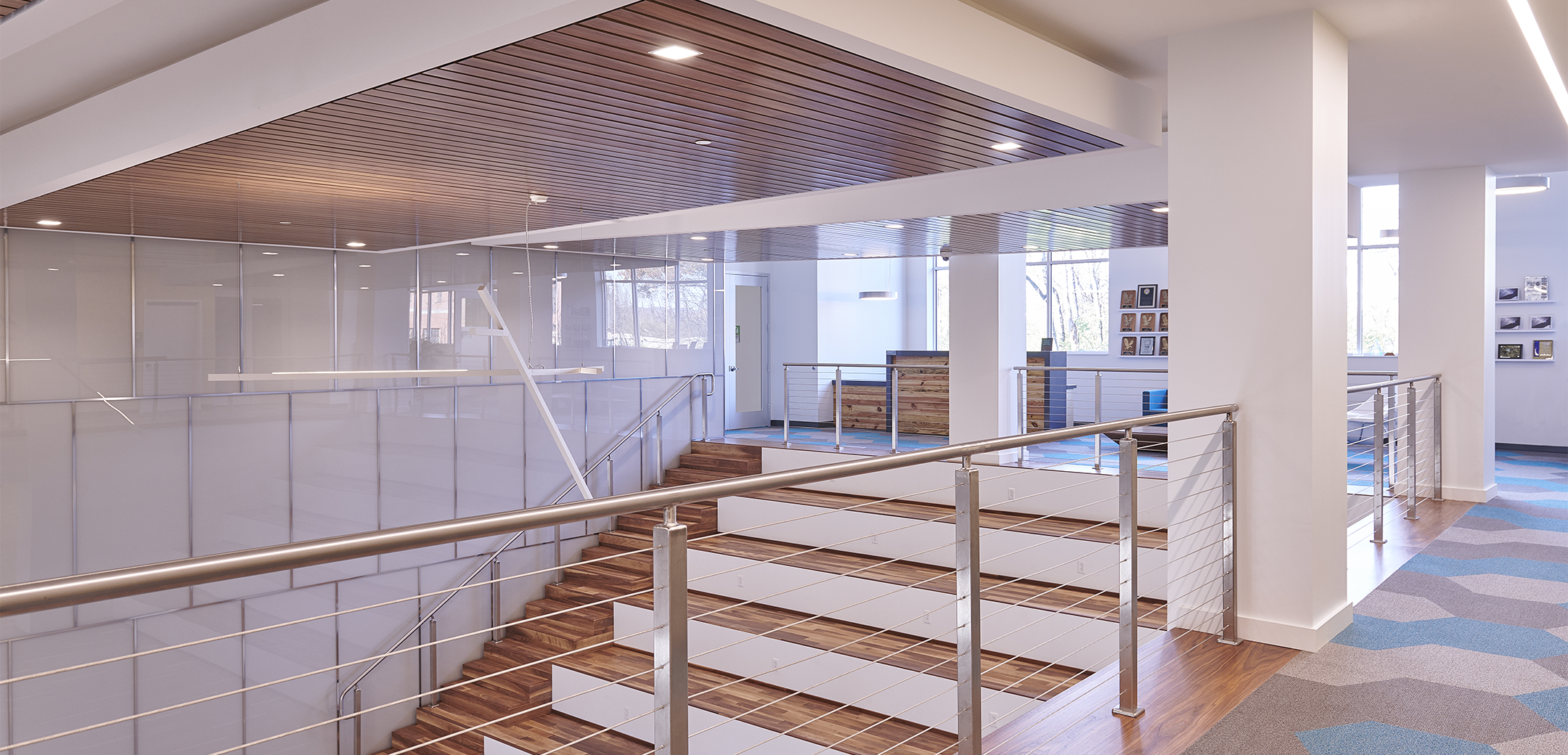
UGI Energy
UGI Energy Headquarters
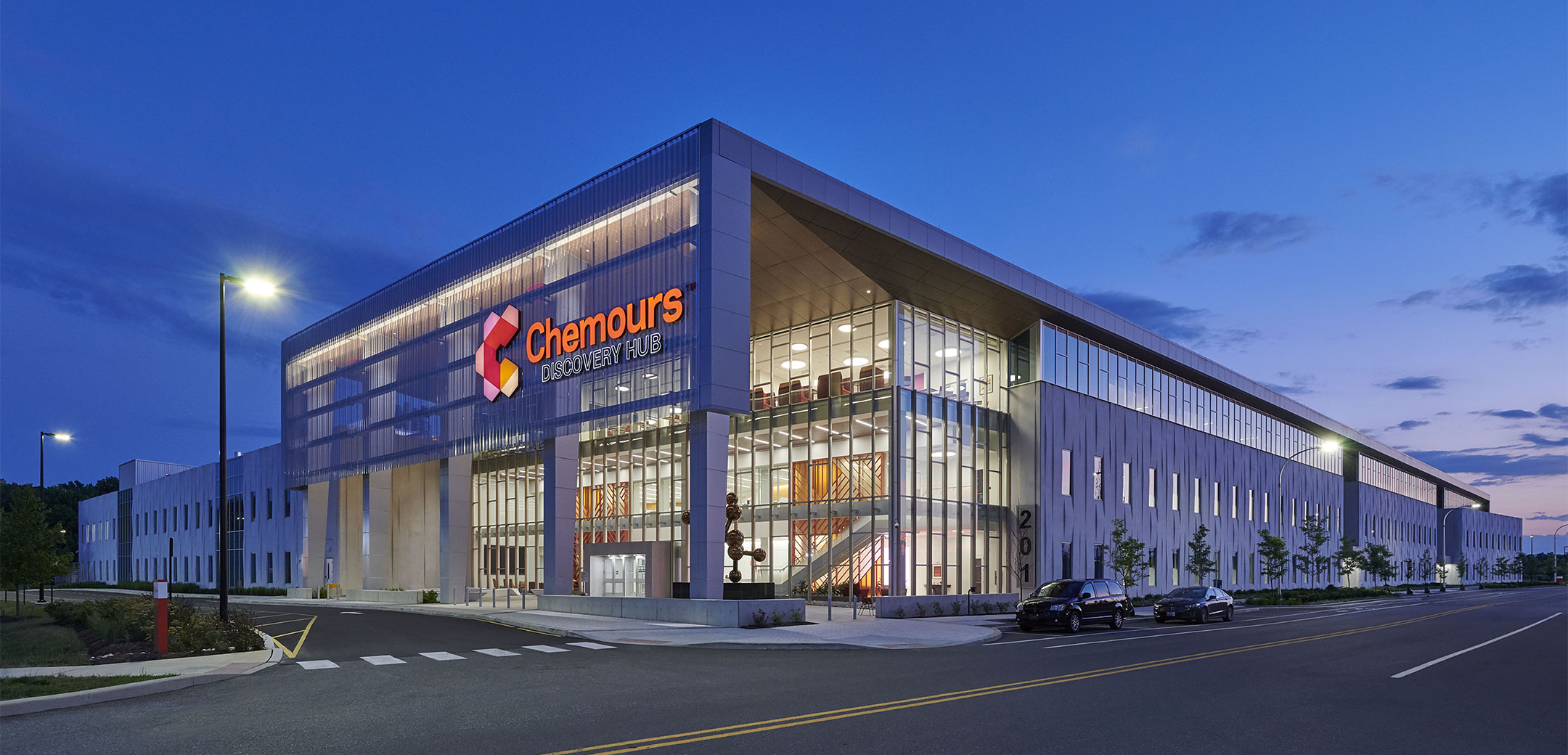
The Chemours Company
Chemours Discovery Hub
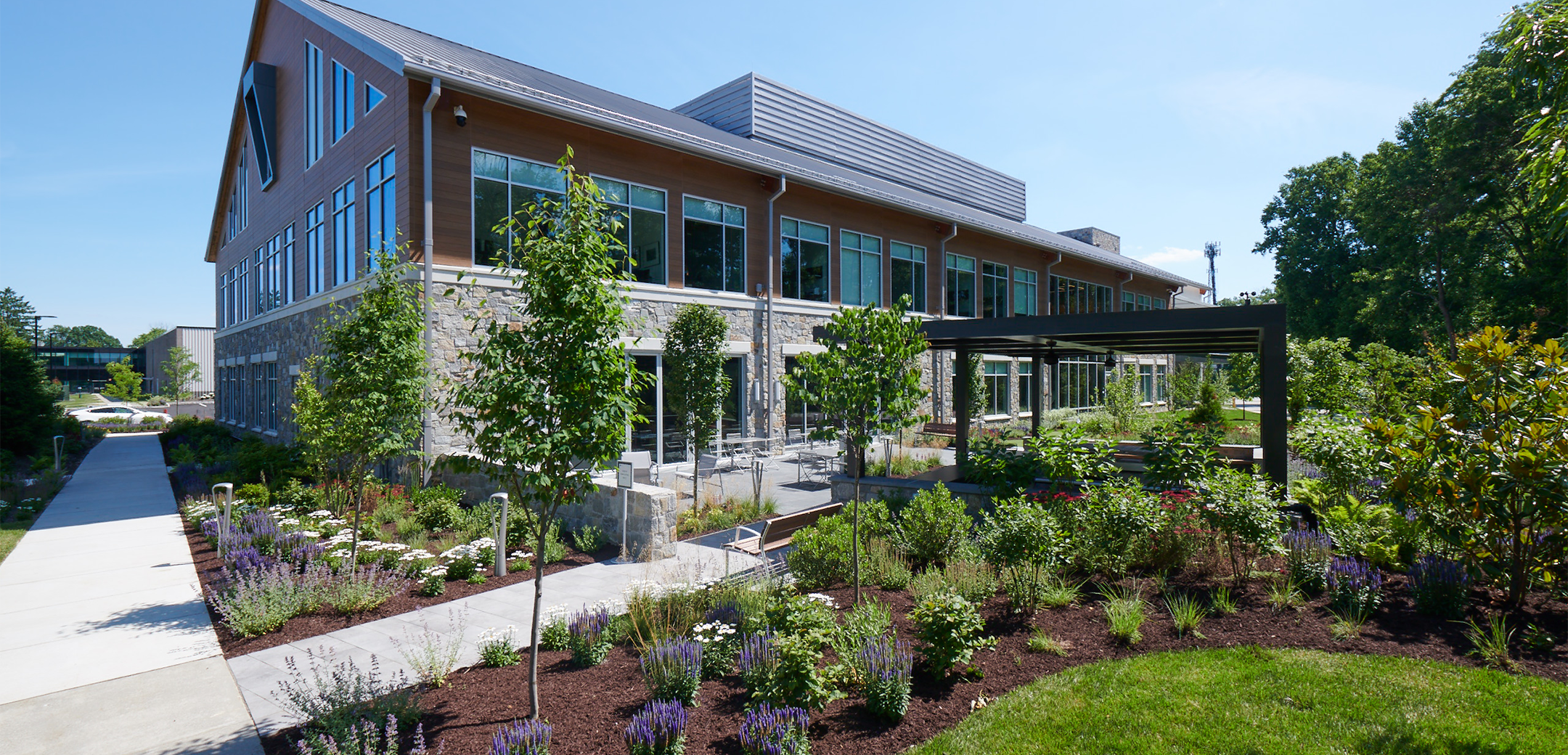
Equus Capital Partners
Equus Capital Partners Headquarters
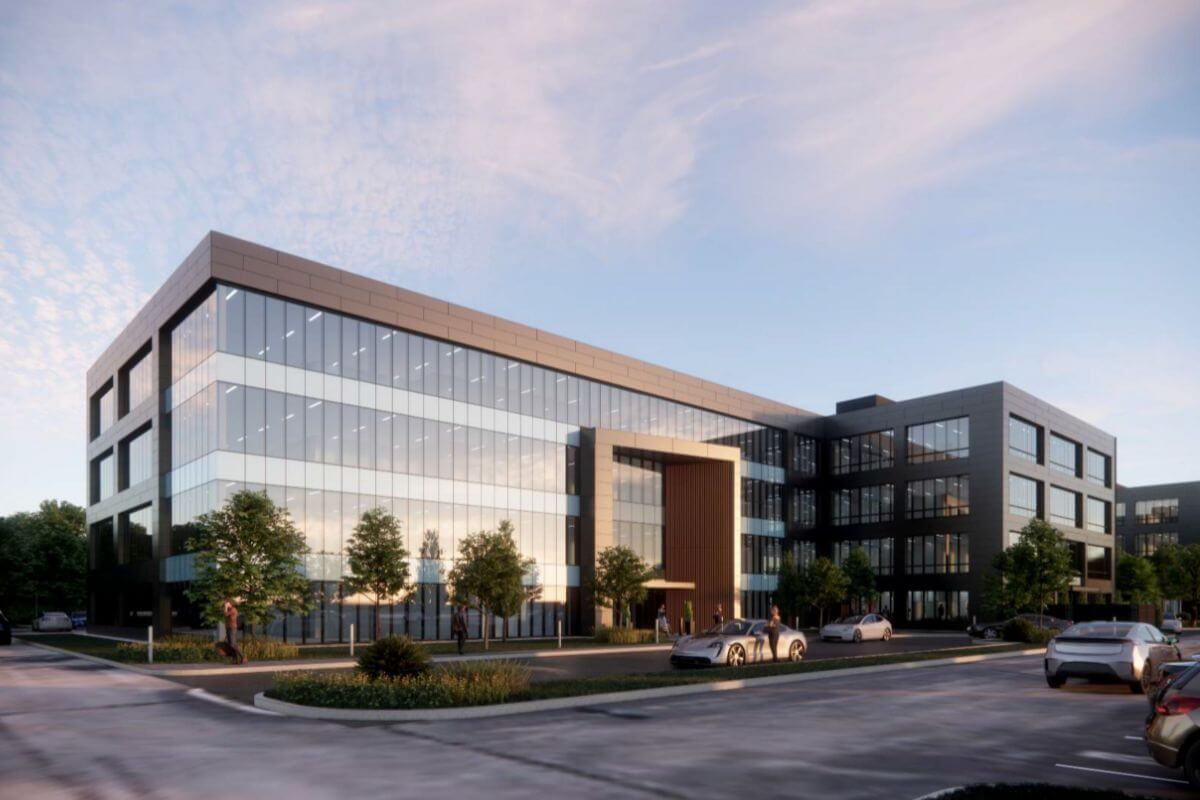
Ensemble Investments
TE Connectivity- 680 Swedesford
IMC’s Approach to Commercial
Workspaces must reflect the brand, values, and goals of a company. Corporations depend on IMC to provide the data and insight that will support decisions about operational space, building materials, and technological requirements. IMC’s customized BIM technology enhances time and cost savings, minimizes scheduling and logistic challenges, mitigates risk, and serves to build consensus among stakeholder communities in order to help customers visualize their project and understand how it will operate. We look at each job through the eyes of the client and understand the complexity and competitive nature of office development.
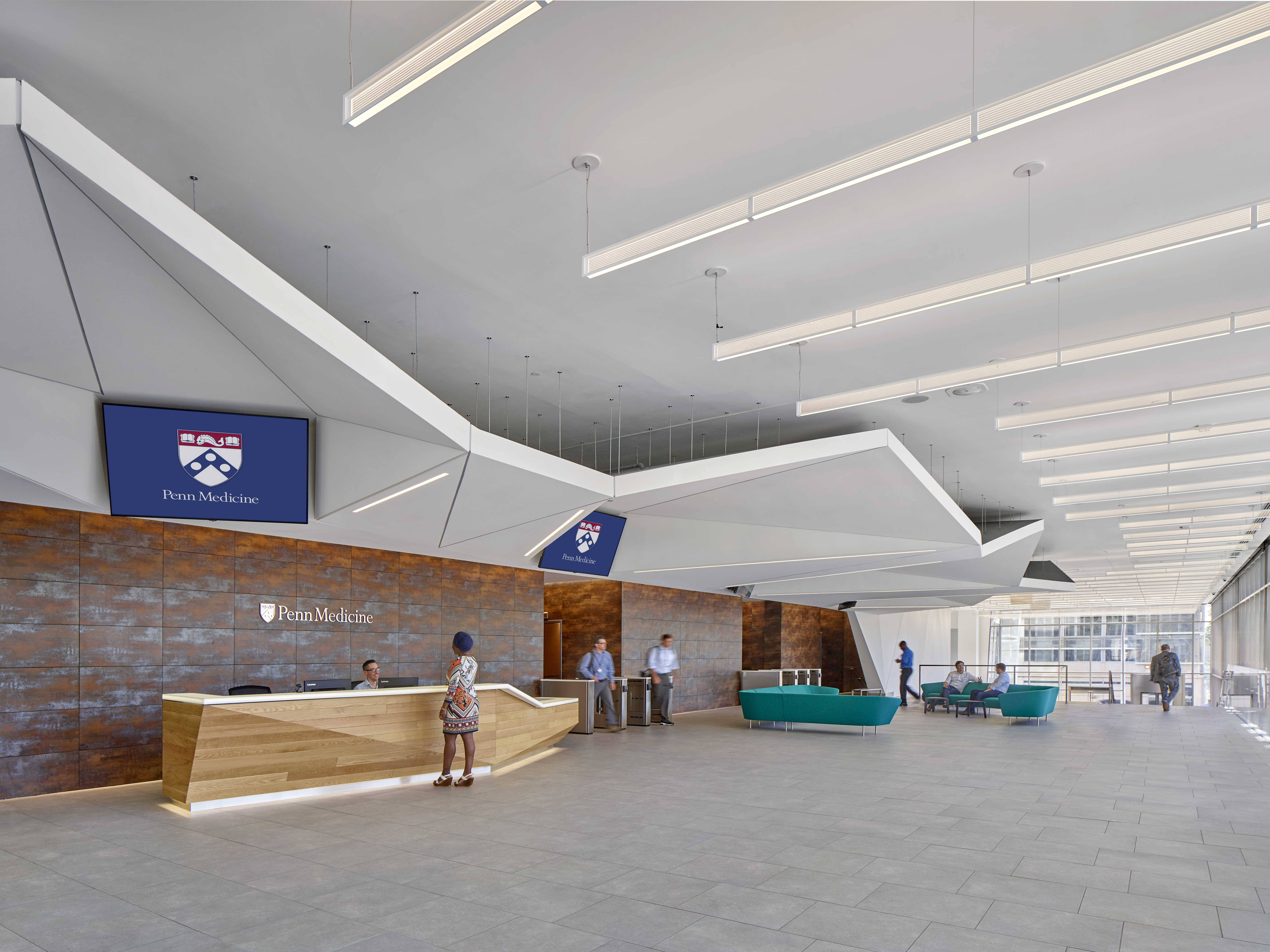
"IMC has exhibited flexibility, innovation, professionalism, and is expected to deliver the building on time."
View ProjectWale Mabogunje
VP Project Executive, Parkway Corporation
Hear From Our Clients
"They have a high integrity level, they are transparent, and they recognize the objectives of their customers."
View ProjectEdward Seglias
Partner, Cohen Seglias Pallas Greenhall & Furman PC
