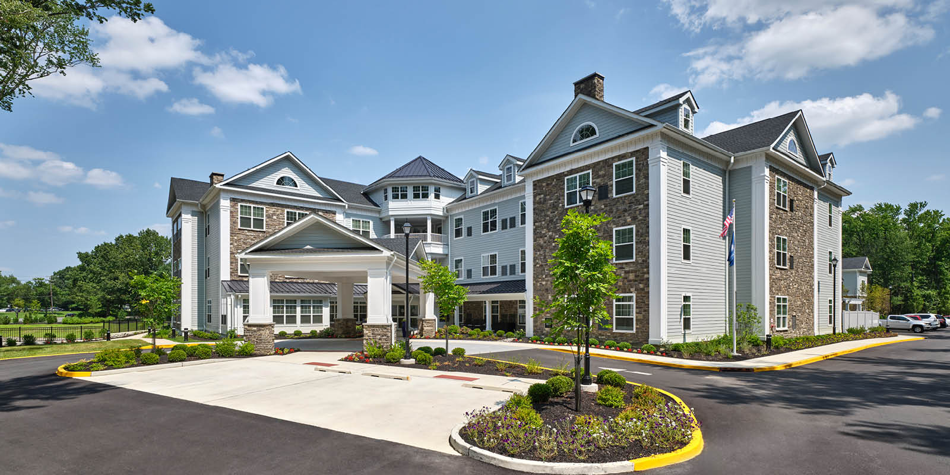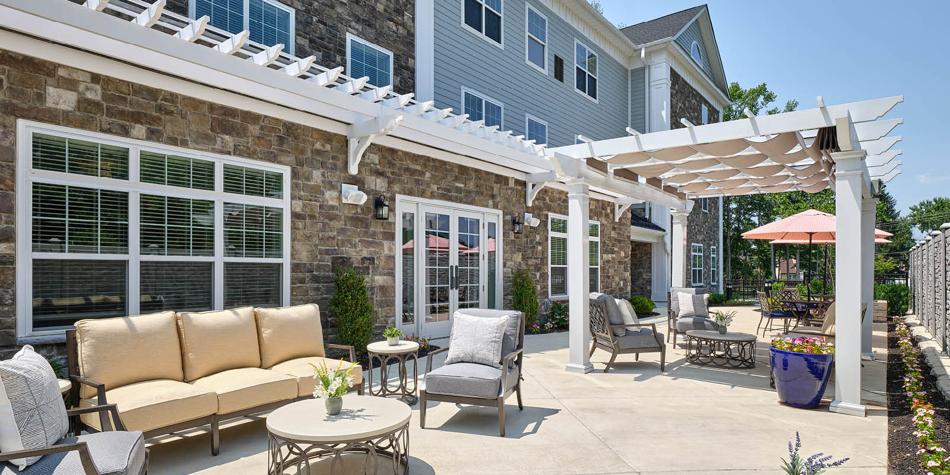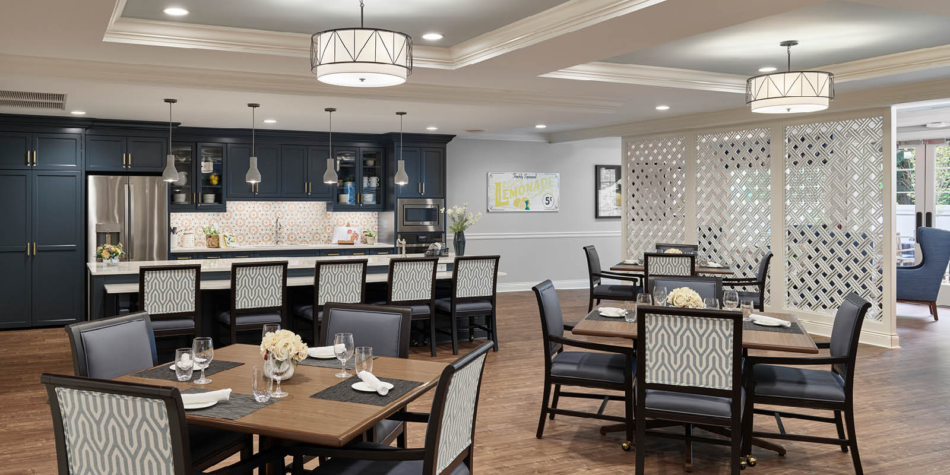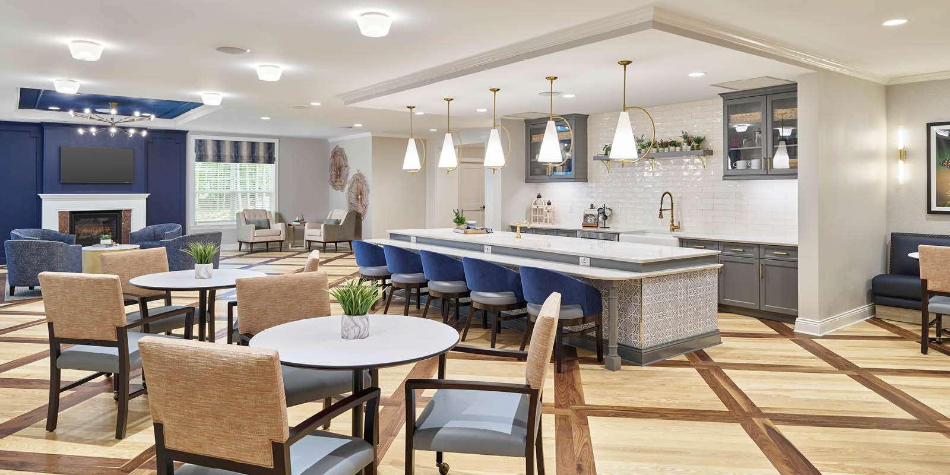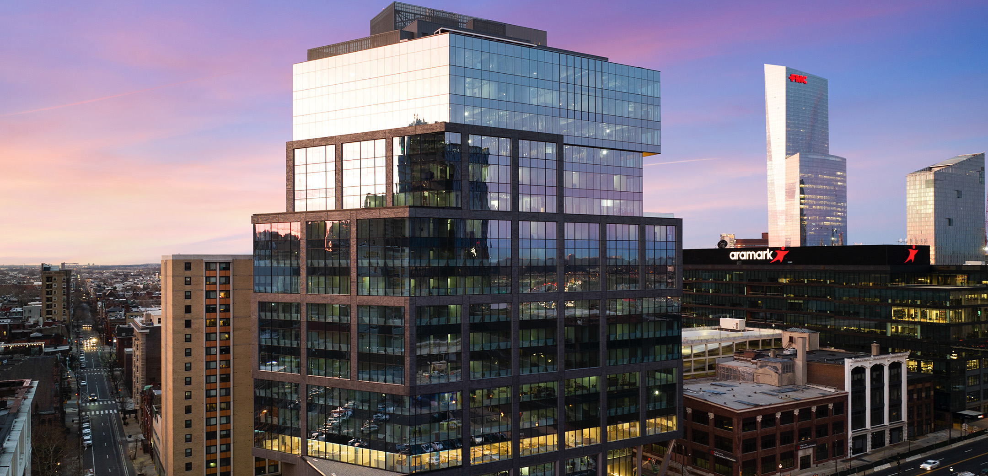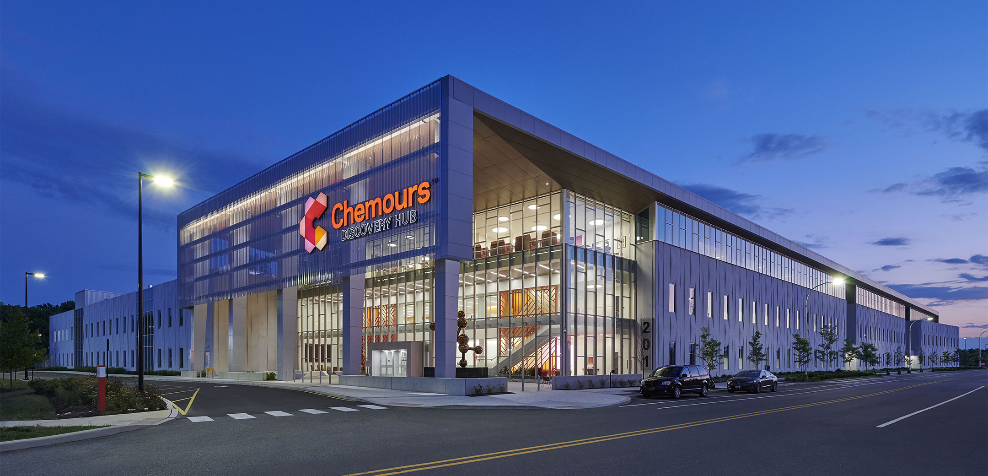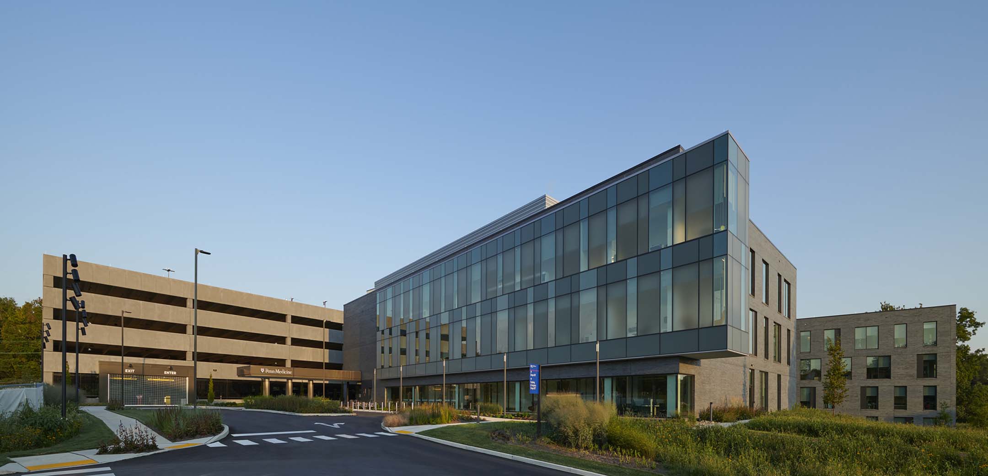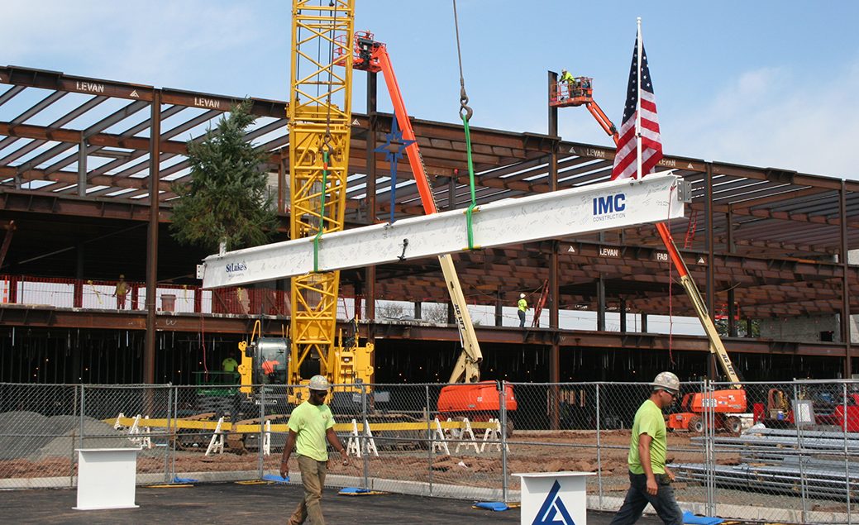Arbor Terrace Marlton
Designed to reflect the colonial architecture of the area, the ground-up, three-story facility has 87 apartments and luxury amenities, including a sports lounge. Located within a wetlands preserve, the project required extensive preplanning to optimize the structure and secure materials on schedule.
- Stone façade with ornamental detailing
- EPDM mechanical roof well
- Standing seam metal pent roof
-
Owner: Capitol Seniors Housing
-
Architect: Meyer Design
-
Location: Marlton, NJ
-
Square Feet: 77,000 SQ FT
“IMC compares to other firms I have used in the past. I put them at the top”
View ProjectJim May
Director of Construction at Capitol Seniors Housing
