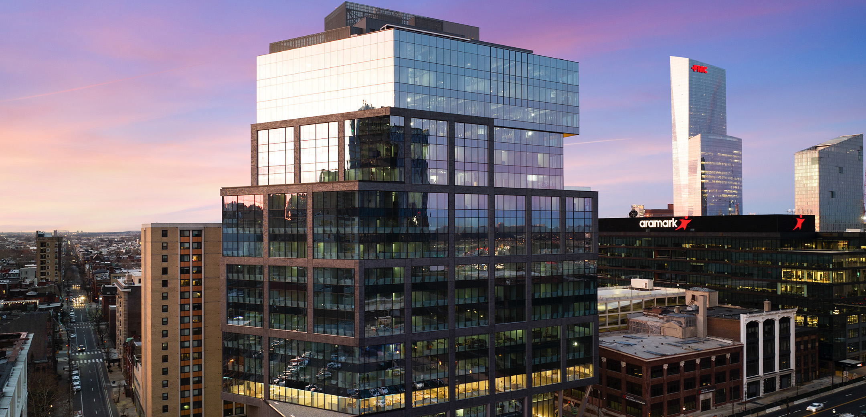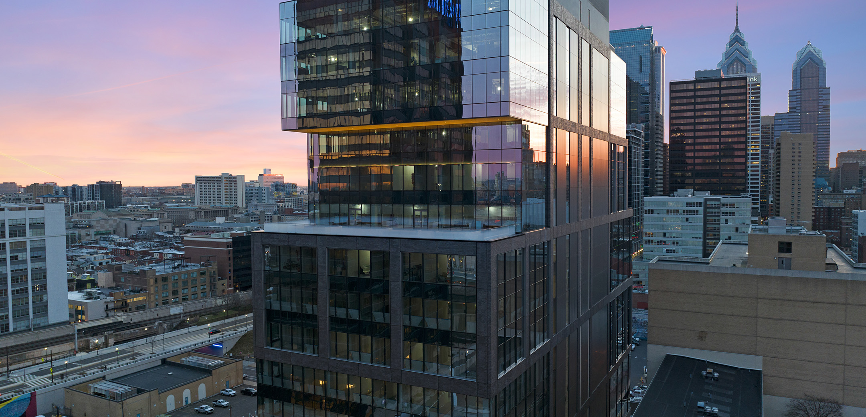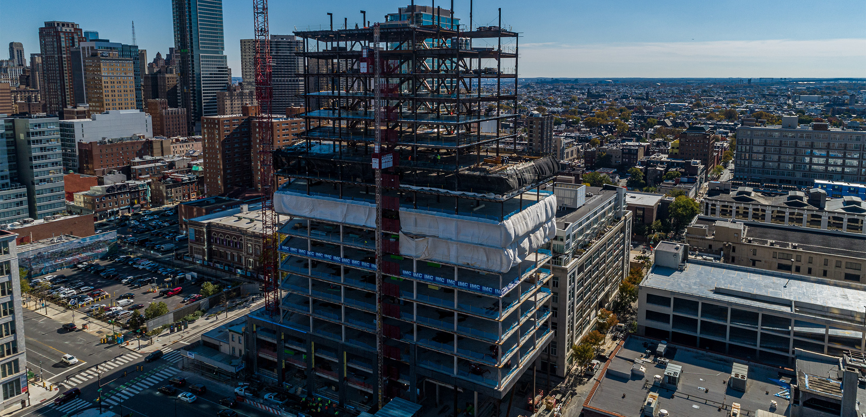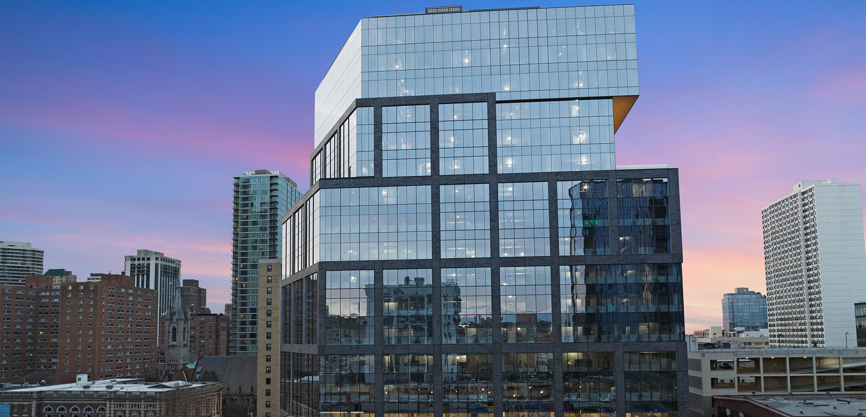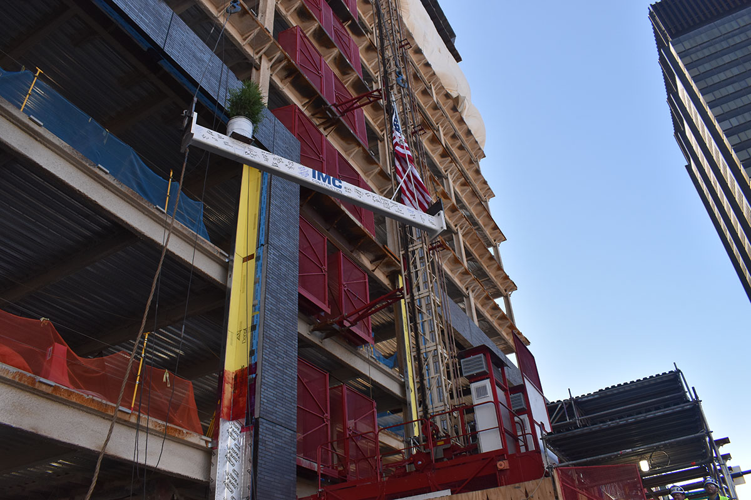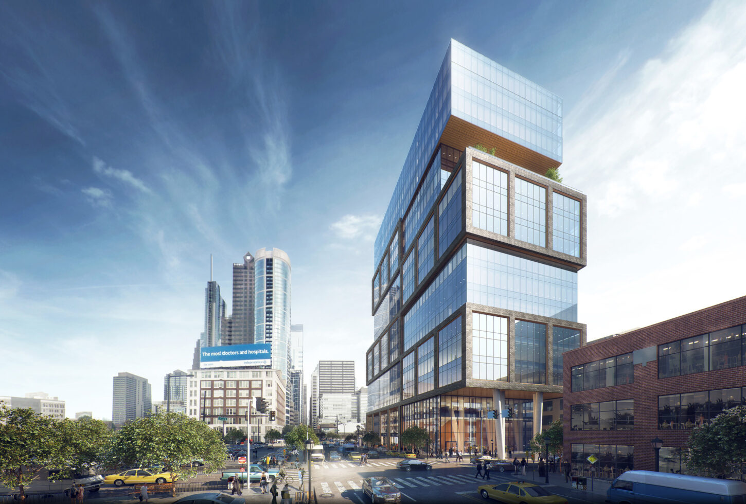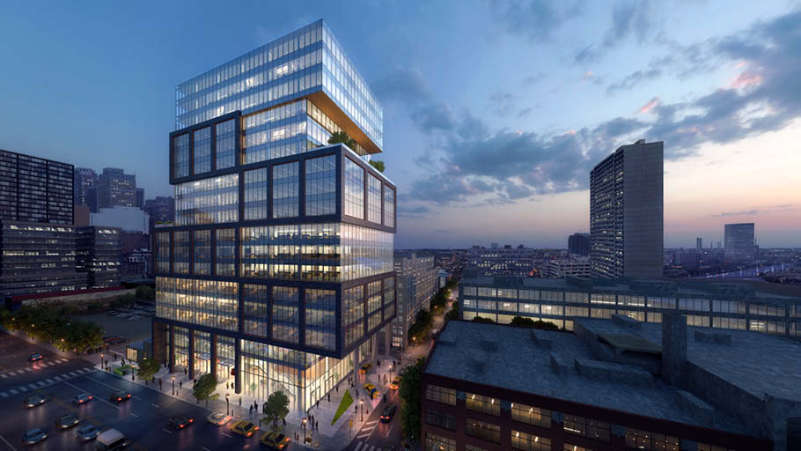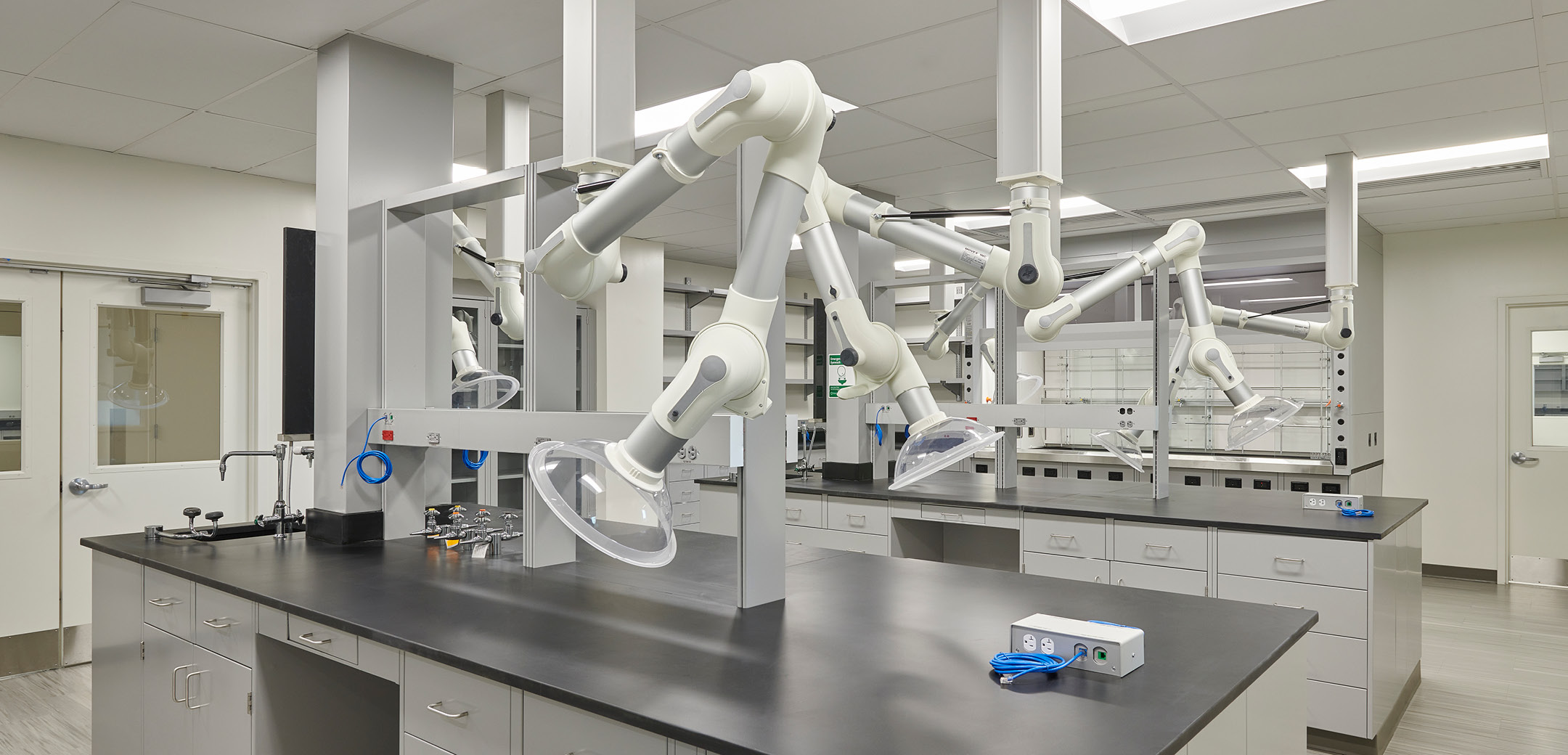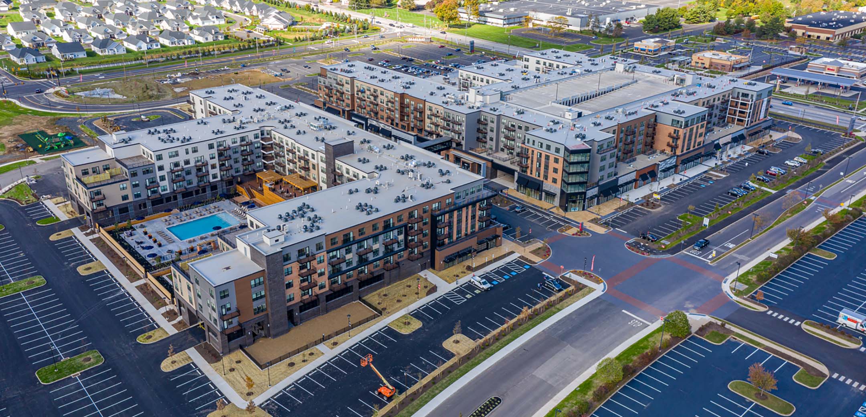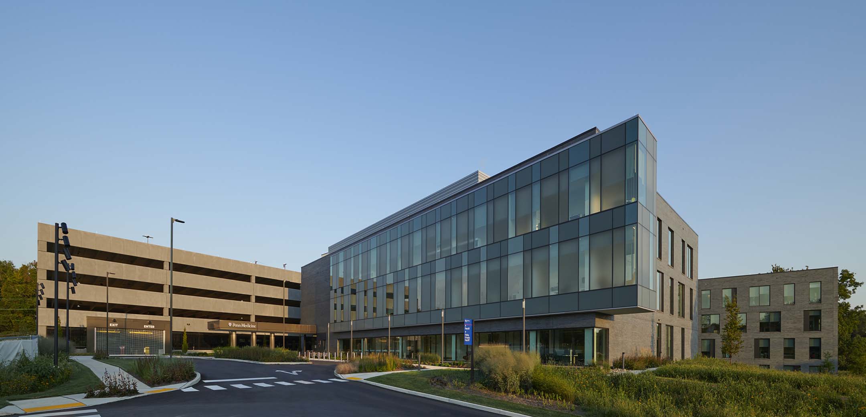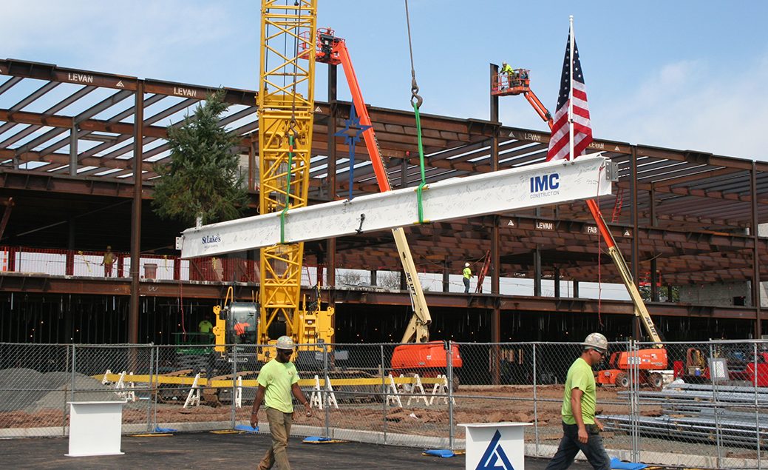- 19 stories of floor-to-ceiling glass
- Conference center, fitness center, full commercial kitchen
- Light carbon footprint, seeking LEED Gold
-
Owner: Parkway Corporation
-
Architect: Gensler
-
Location: Philadelphia, PA
-
Square Feet: 305,000 SQ FT
Services Provided
- Preconstruction
- VDC/BIM
- Construction
- Sustainable Construction & Green Building
"IMC has exhibited flexibility, innovation, professionalism, and is expected to deliver the building on time."
View ProjectWale Mabogunje
VP Project Executive, Parkway Corporation
IMC's Innovative Approach to Project Challenges
IMC engaged in preconstruction to optimize the façade through a design-assist effort while maintaining the architect’s design, meeting the finish and quality expectations of the client, and meeting the cost and schedule needs of the project.
IMC led 75 design-assist coordination meetings for every detail of the building facade. Those details were built into a virtual mockup to clearly communicate material interfaces, sequence of installation, and the scope of work with each provider.
This design-assist / BIM process saved over $750,000 on the exterior brick façade, identified 15 façade issues — saving weeks of schedule delay and resolved over 100 different coordination and constructability issues.
