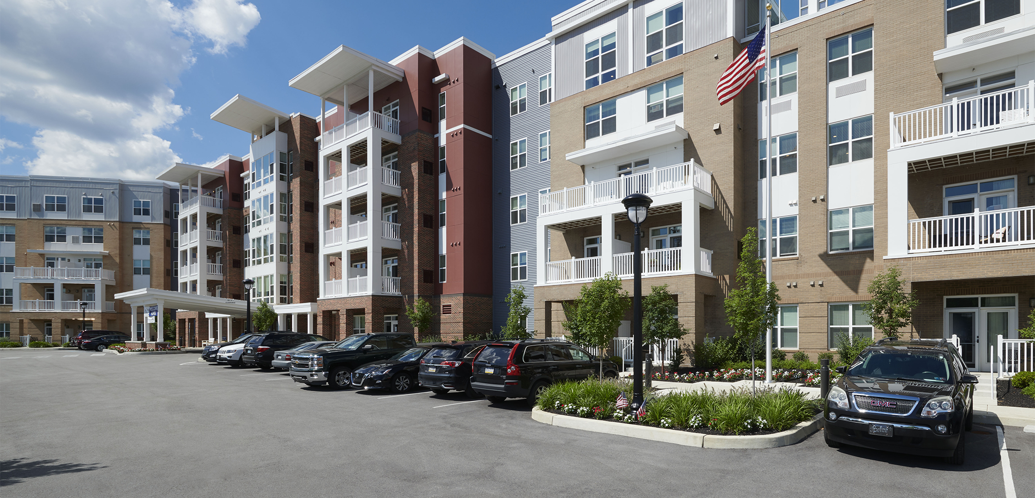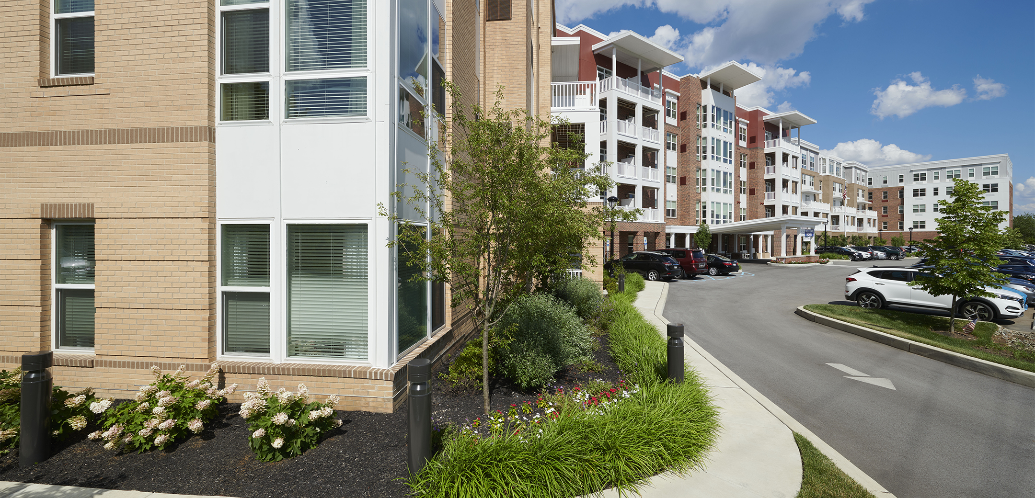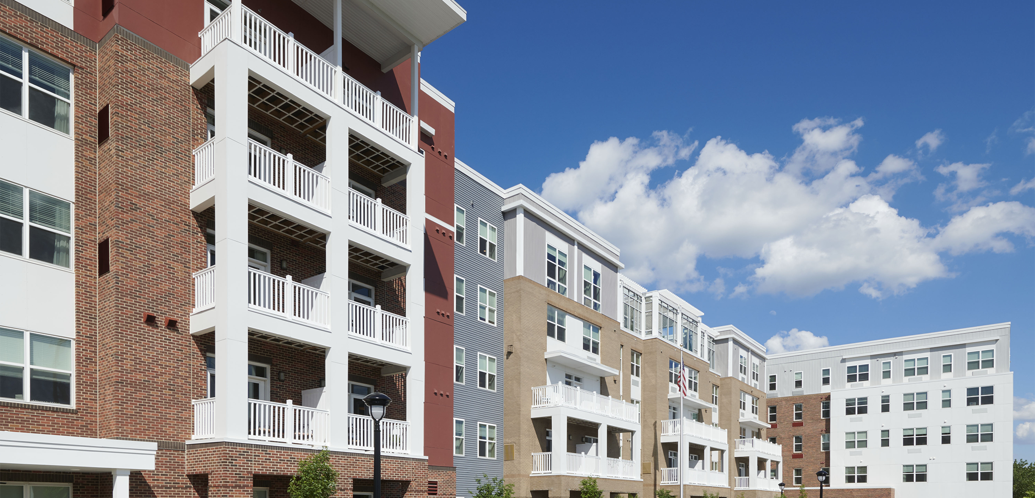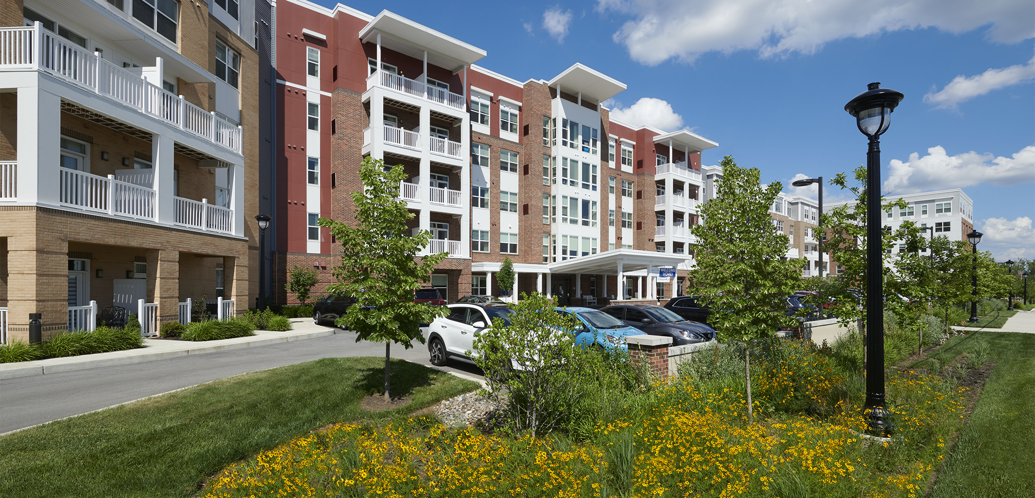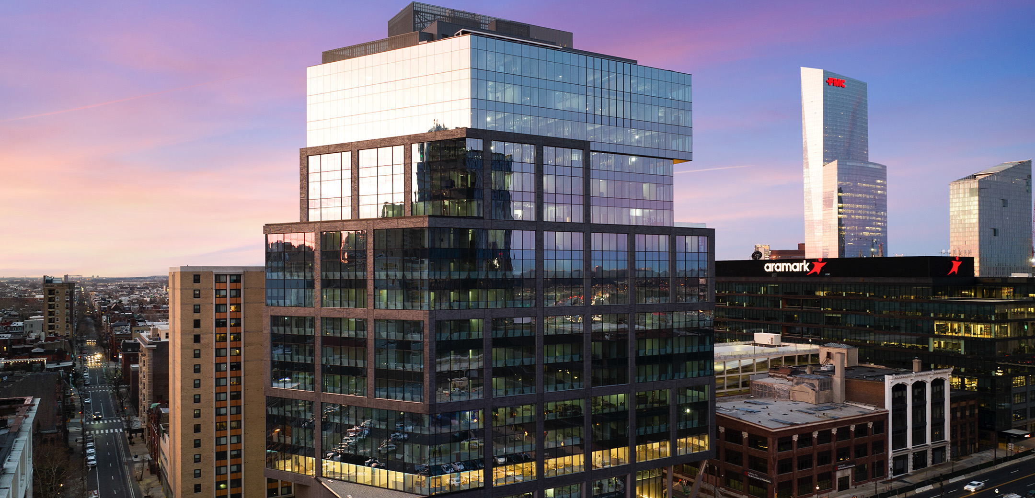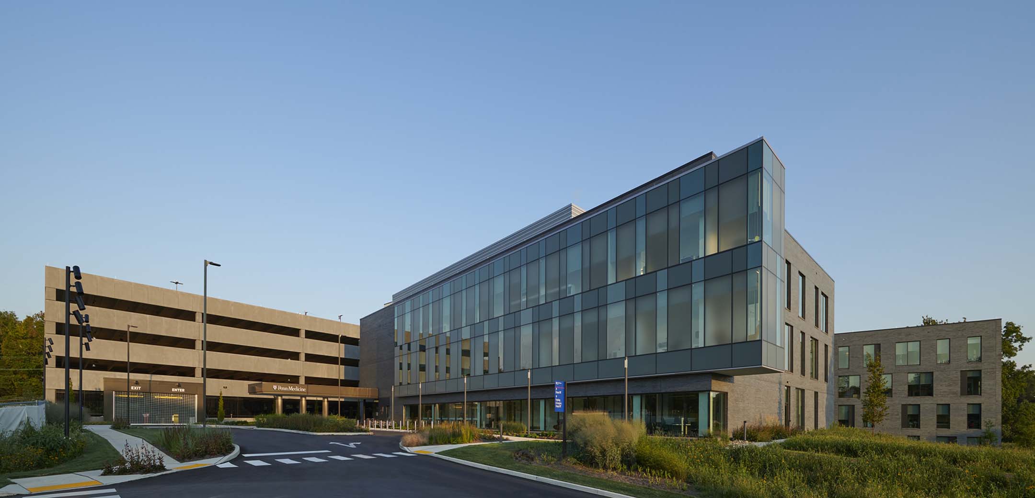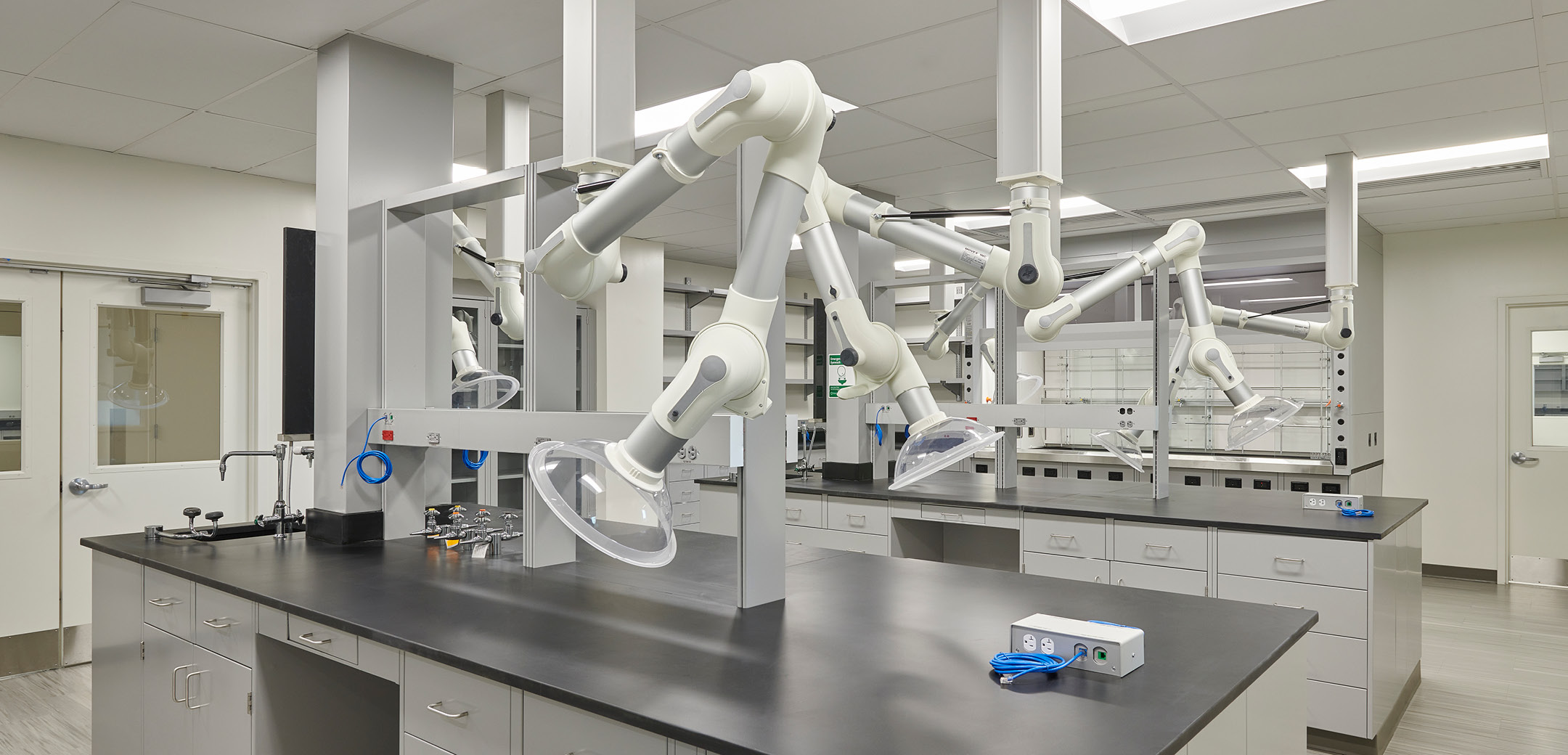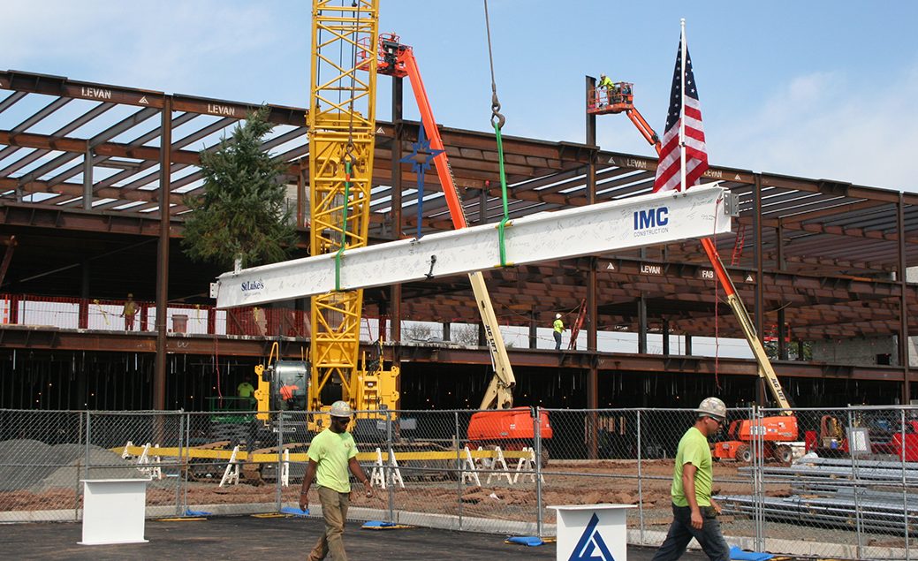- Brick, fiber cement, vinyl siding façade
- Secure green roof/healing garden
- 171 apartments
-
Owner: Brightview Senior Living
-
Architect: Hord Coplan Macht
-
Location: Wayne, PA
-
Square Feet: 192,000 SQ FT
Services Provided
- Preconstruction
- VDC/BIM
- Construction
- Prefabrication
"IMC dealt with all of the things we ran into. They didn't get rattled, they didn't cause alarm, they just went about their business with us and dealt with the problems as they came; and we worked through them collaboratively to good solutions. I found in every case IMC's team was willing to step in with us and be part of the solution."
View ProjectAlan Siegfried
VP Project Management, Brightview Senior Living
IMC’s Innovative Approach to Project Challenges
The project employs four structural systems: Wood Frame, Concrete Frame, Steel Frame & Deck, and Steel Joist on Light Gauge. The construction method, subcontractor, and schedule for each differ. Careful planning would be required to connect the systems.
Rather than pushing the burden of coordination onto the subcontractors, IMC used VDC to share the location of each structural system and involved the subs in detailed meetings to review intersections points and requirements for the systems.
Significant savings in time and costs were realized due to shared information and regular communication among subcontractors. BIM models and collaboration ensured that the structural systems made smooth transitions within the finished product.
