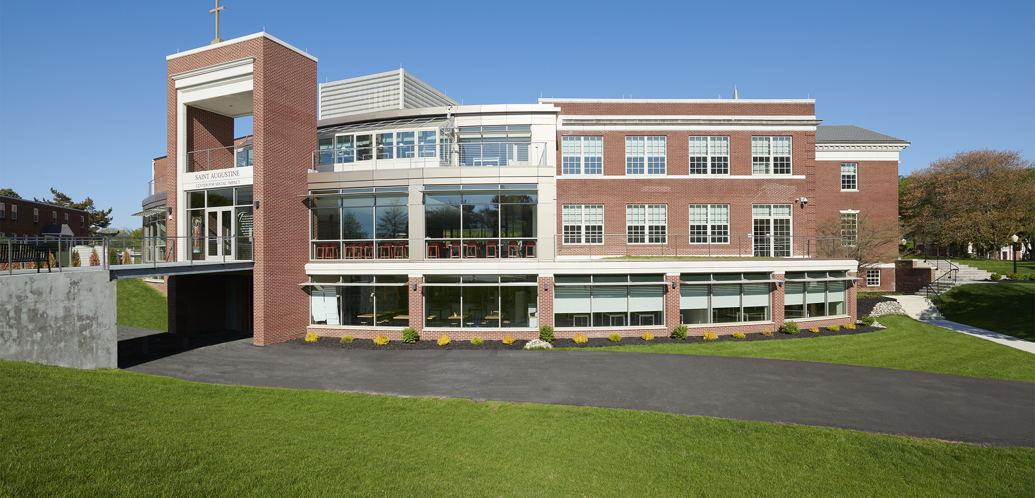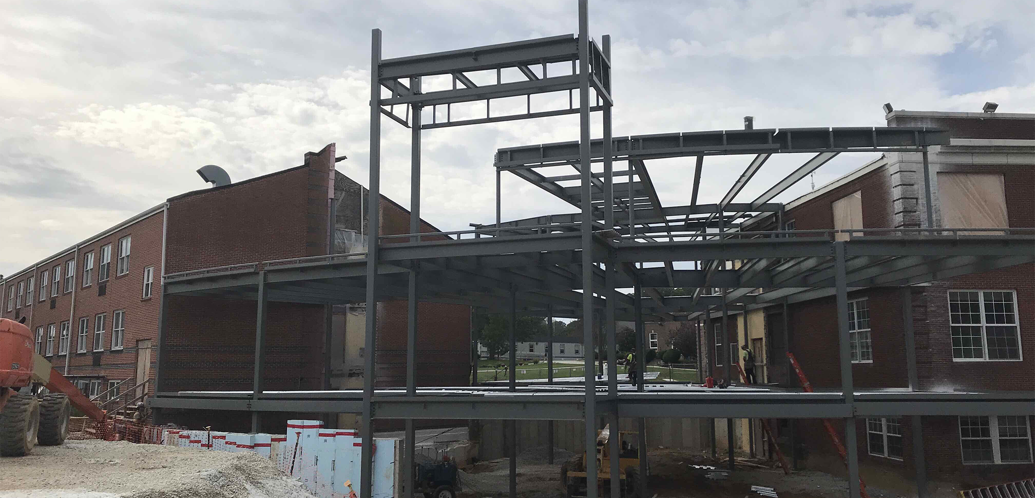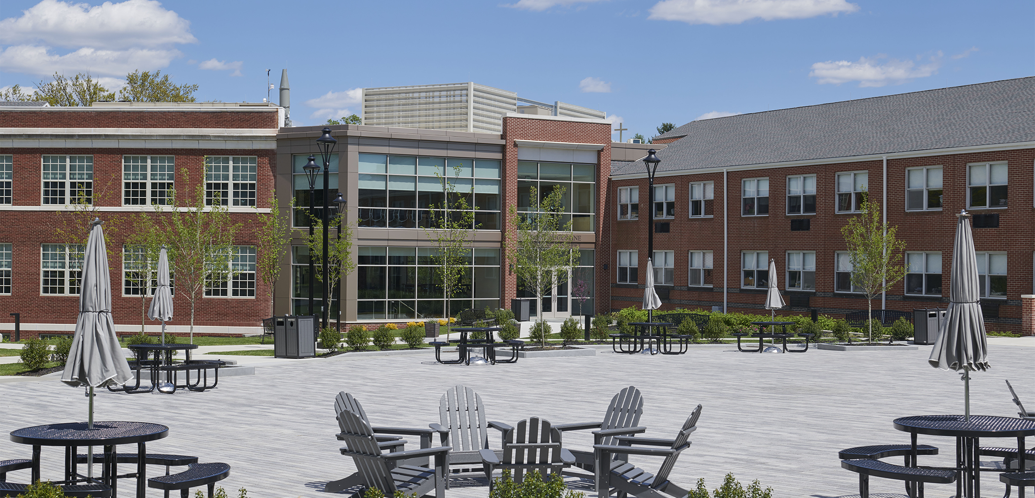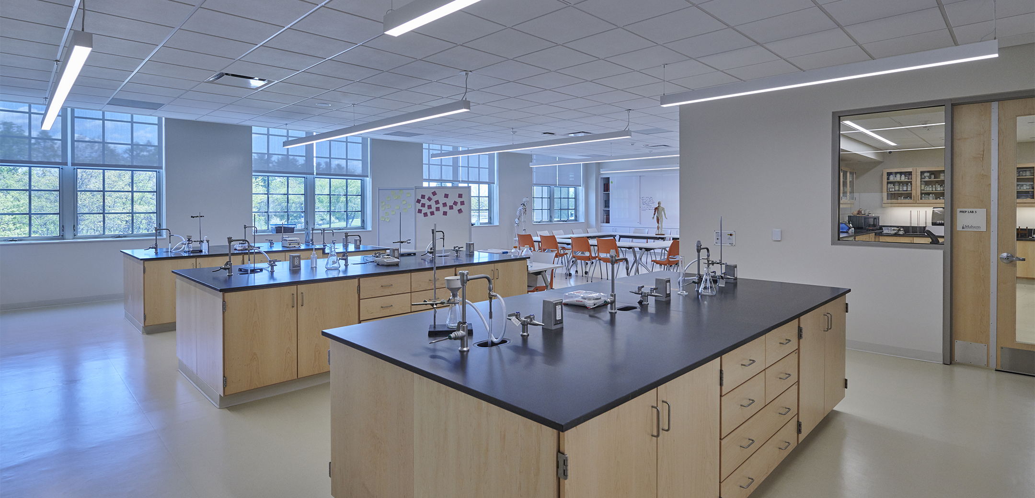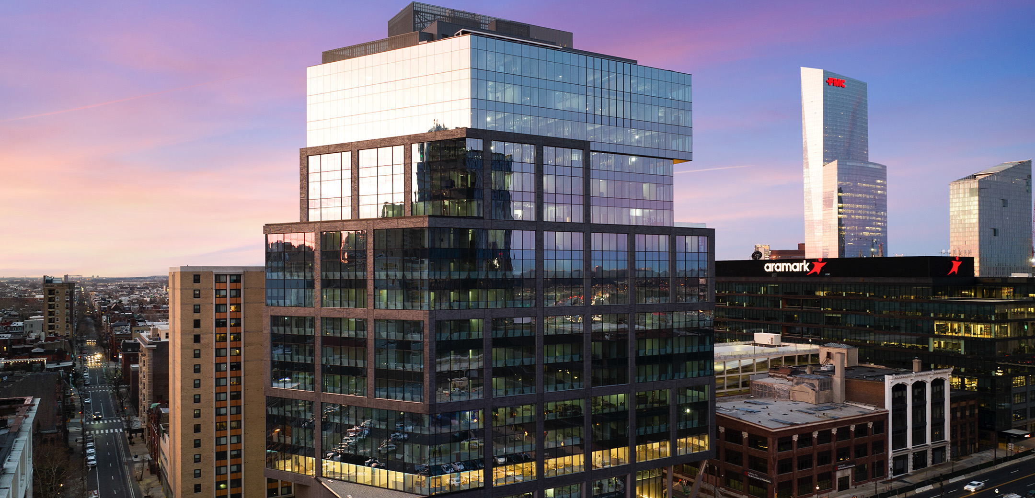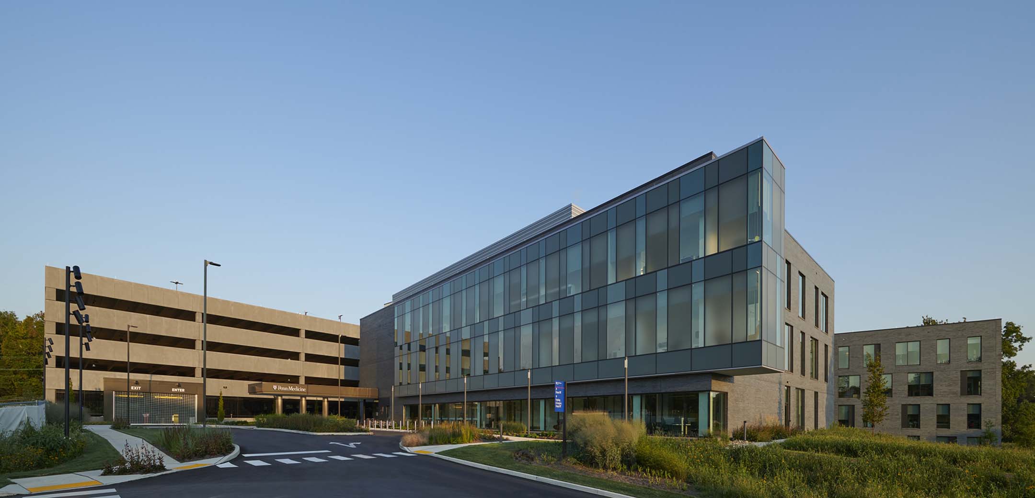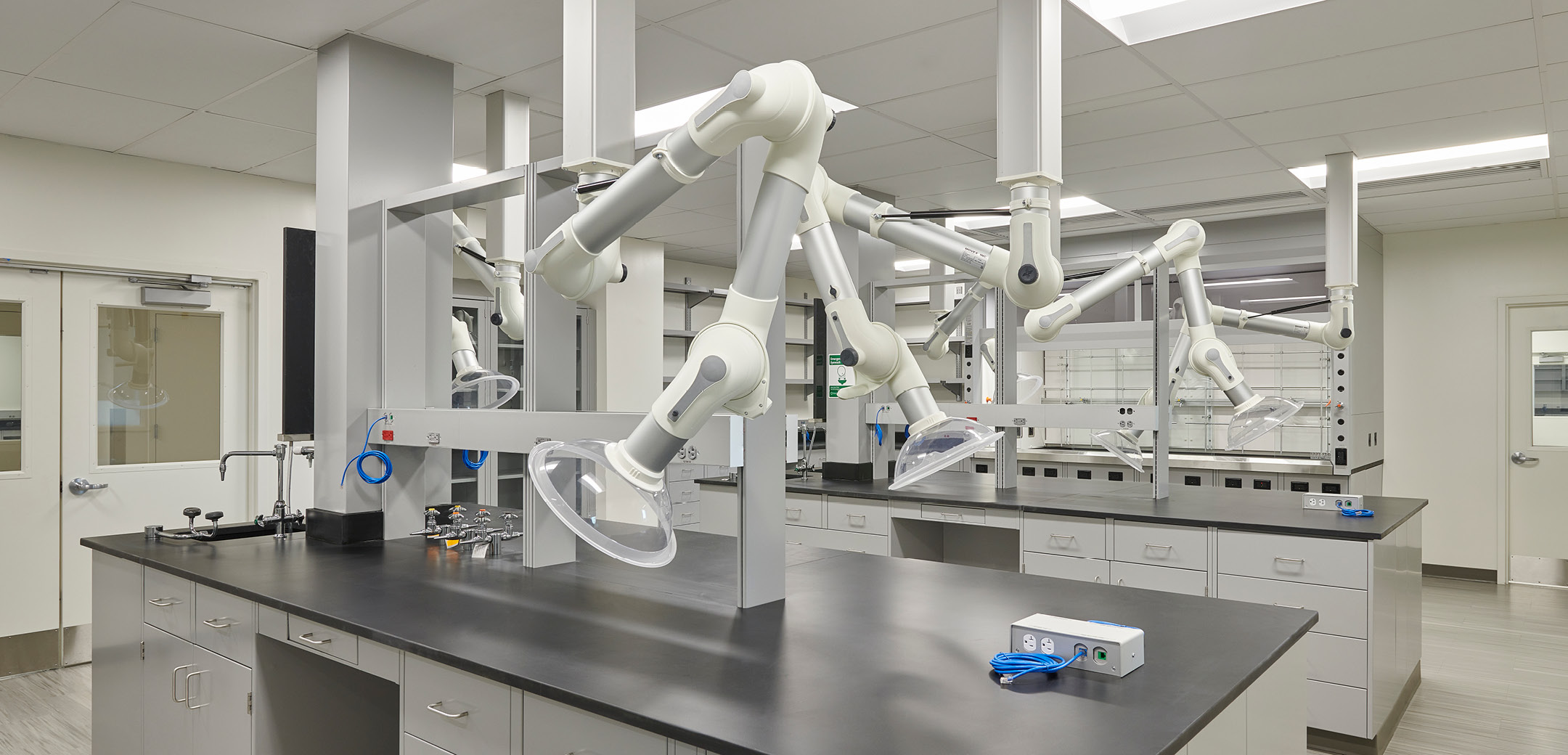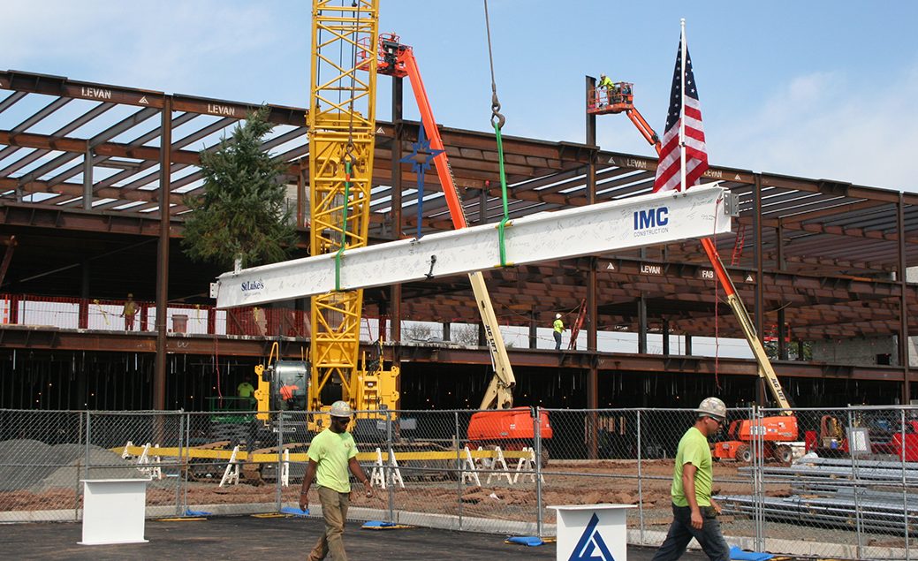- Steel structure clad in brick, cast stone and glass, built along a radius
- A grand stair/amphitheater connects the first two levels
- Contains greenhouse, fabrication lab, robotics, and engineering workshop
-
Owner: Malvern Preparatory School
-
Architect: Voith & Mactavish Architects
-
Location: Malvern, PA
-
Square Feet: 58,000 SQ FT
Services Provided
- Preconstruction
- VDC/BIM
- Construction
"I was very impressed with the services that IMC provided, particularly the planning, designing, budgeting….I felt that we were a valued customer, and that’s few and far between today."
View ProjectReverend Donald Reilly, O.S.A.
Head of School, Malvern Preparatory School
IMC's Innovative Approach to Project Challenges
Verifying existing conditions on the site and communicating the plan for construction was critical to eliminating surprises and ensuring the success of the project.
IMC leveraged early investigation of existing utilities and structures to coordinate system tie-ins between the buildings. VDC was implemented to plan and then communicate the plan for construction deliveries, sequencing, staging, and storage.
A direct result of the early investigation, planning, and communication was the elimination of any rework on utility tie-ins or structural tie-ins to the existing conditions, and zero disruption to the academic mission at Malvern Prep.
