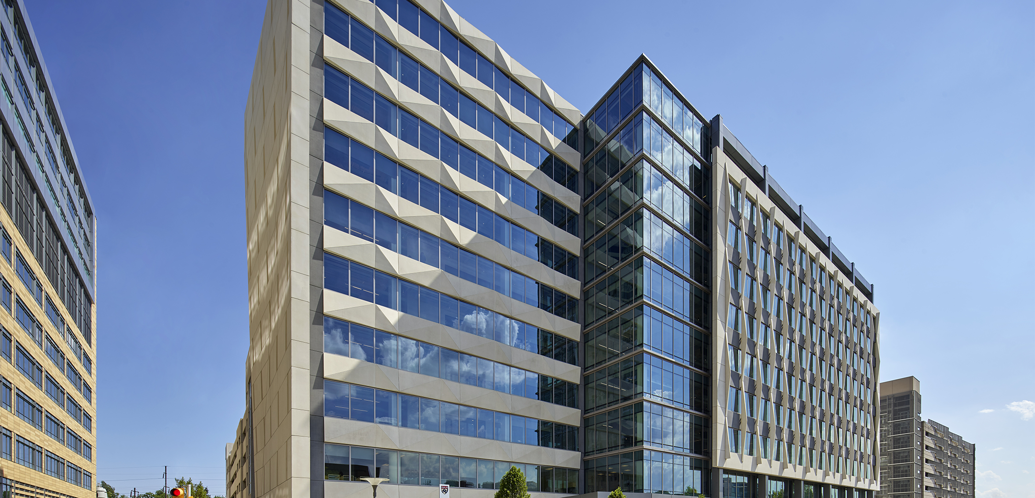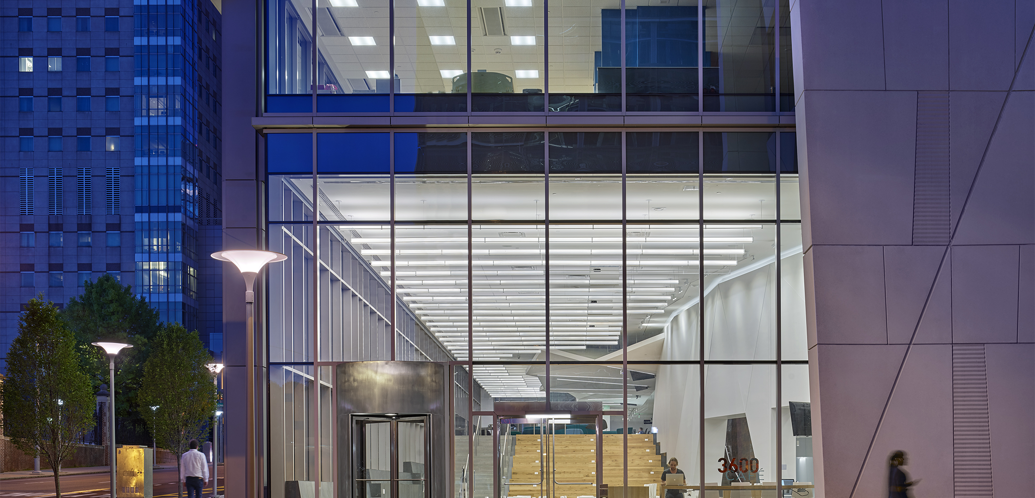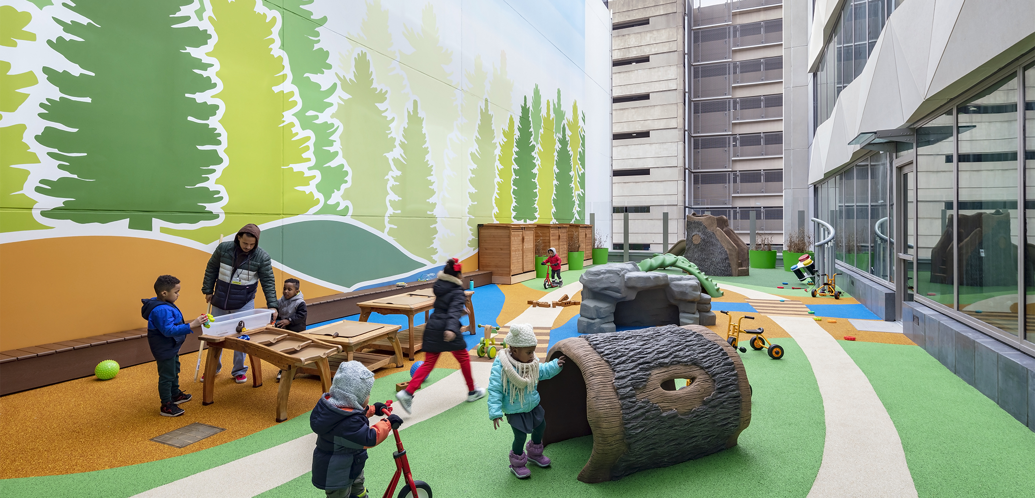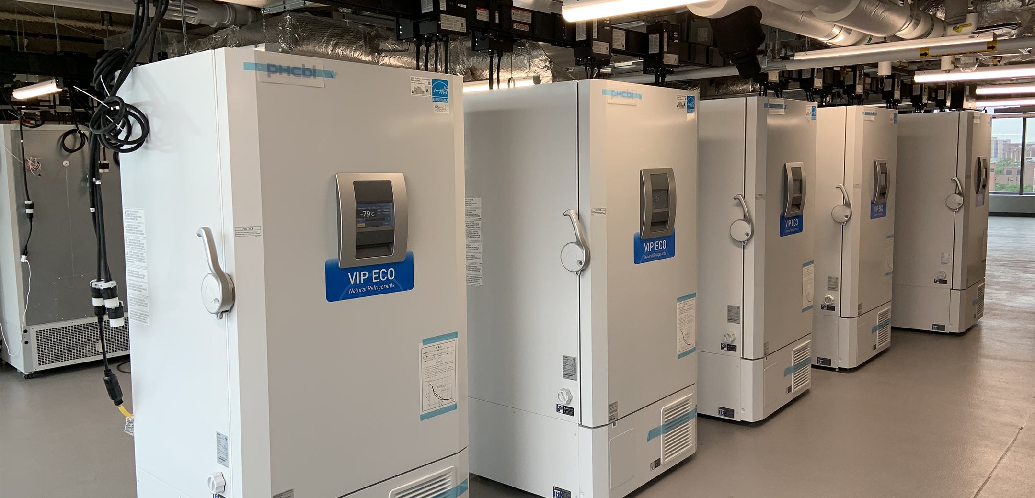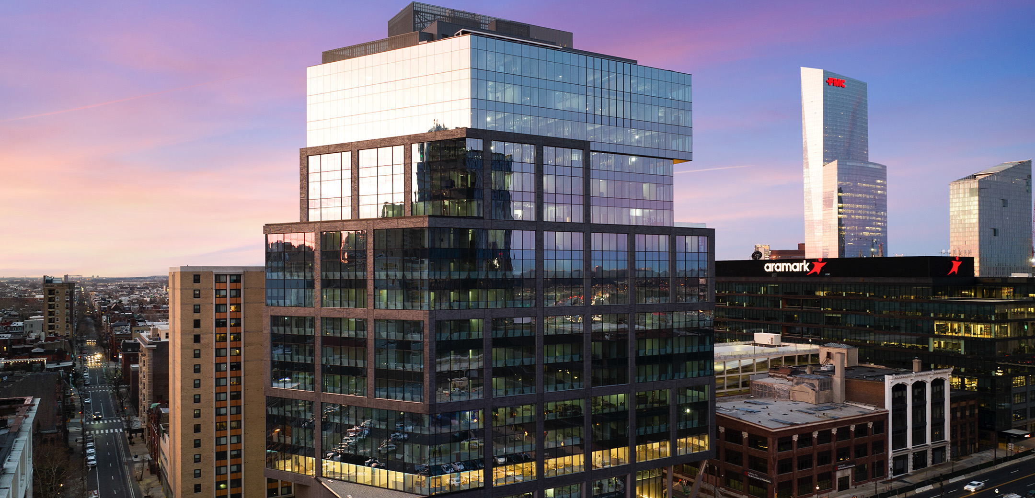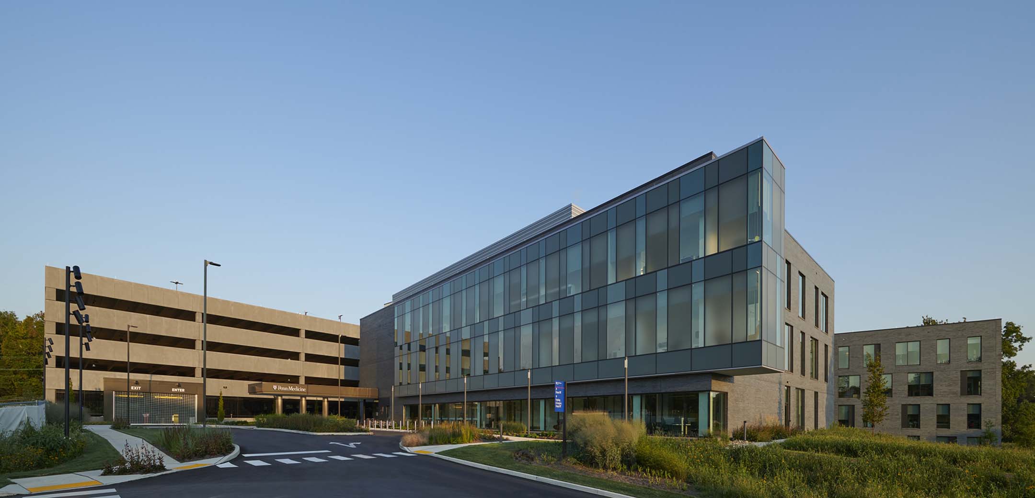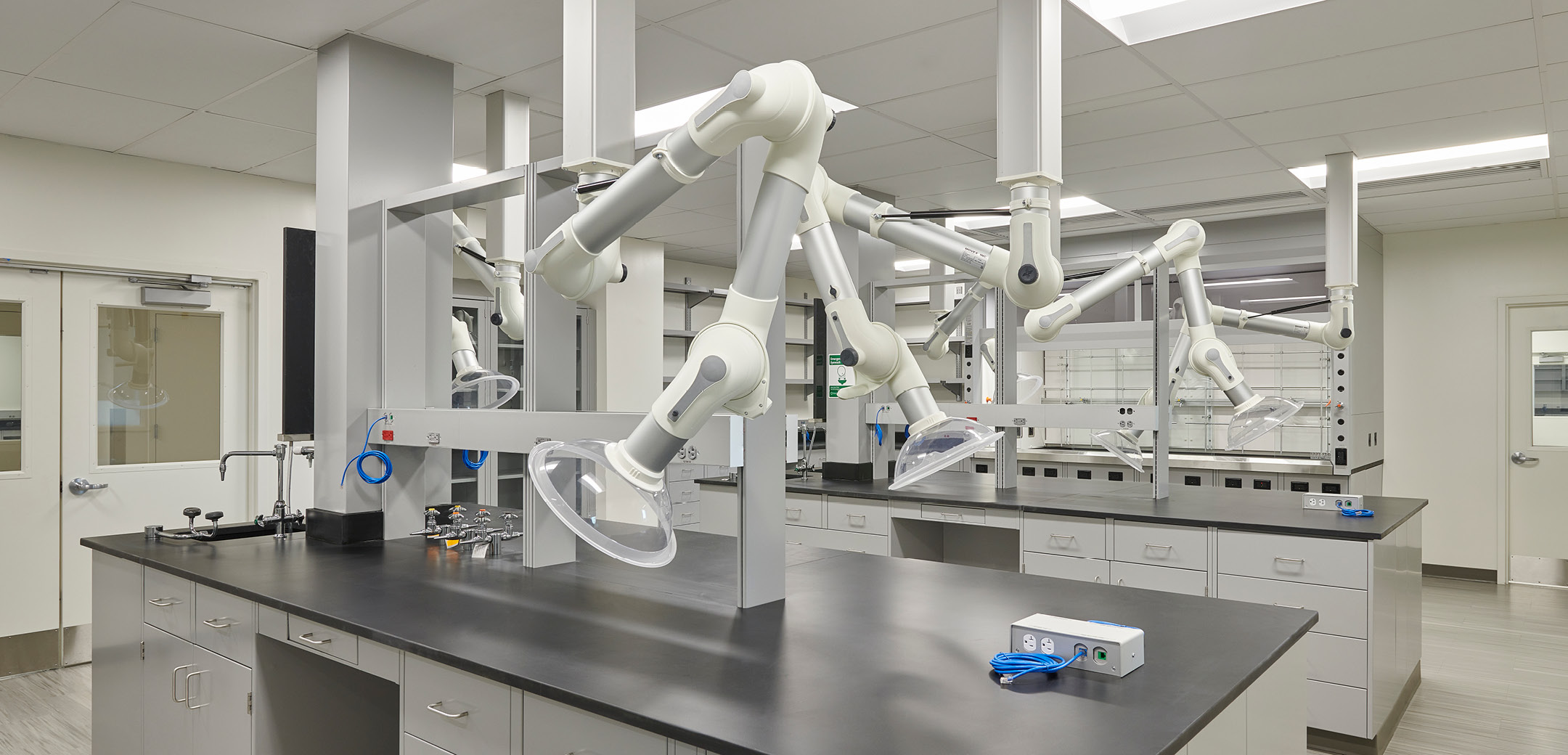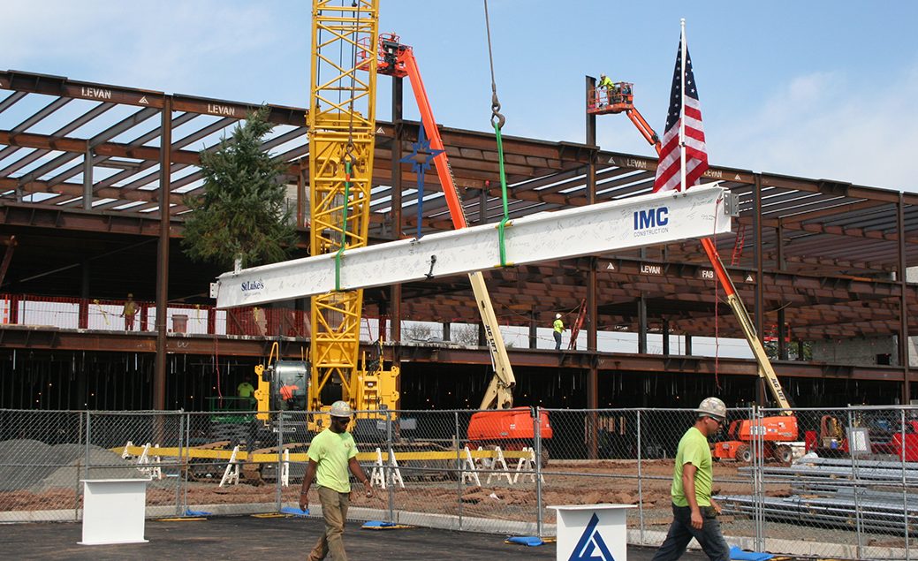Center for Healthcare Technology
Penn Medicine’s nonclinical 10-story tower is the southern gateway to their downtown Philadelphia healthcare campus. Phase 1 of the design-build project houses UPHS corporate functions, biomedical labs, café and employee services
- Pre-cast panels frame floor-to-ceiling glass
- Tight urban setting required extensive preplanning, modeling, prefabrication, site phasing
- Built to accommodate vertical expansion.
-
Owner: University of Pennsylvania Health System
-
Architect: Perkins + Will
-
Location: Philadelphia, PA
-
Square Feet: 305,000 SQ FT
Services Provided
- Preconstruction
- VDC/BIM
- Construction
- Sustainable Construction & Green Building
- Lean
"From the project managers to the superintendents to the people in the main office, they understand our business and are dedicated to getting it completed. IMC is always up to the task of delivering a very high-quality building."
View ProjectKevin Mahoney
CEO of the University of Pennsylvania Health System
IMC’s Innovative Approach to Project Challenges
During construction, the client required flexibility about the ultimate number of floors.
A 200-foot, 115-ton gantry crane was cantilevered on the side of the building.
This allowed tower sections to be inserted, with the crane climbing as floors were added.
