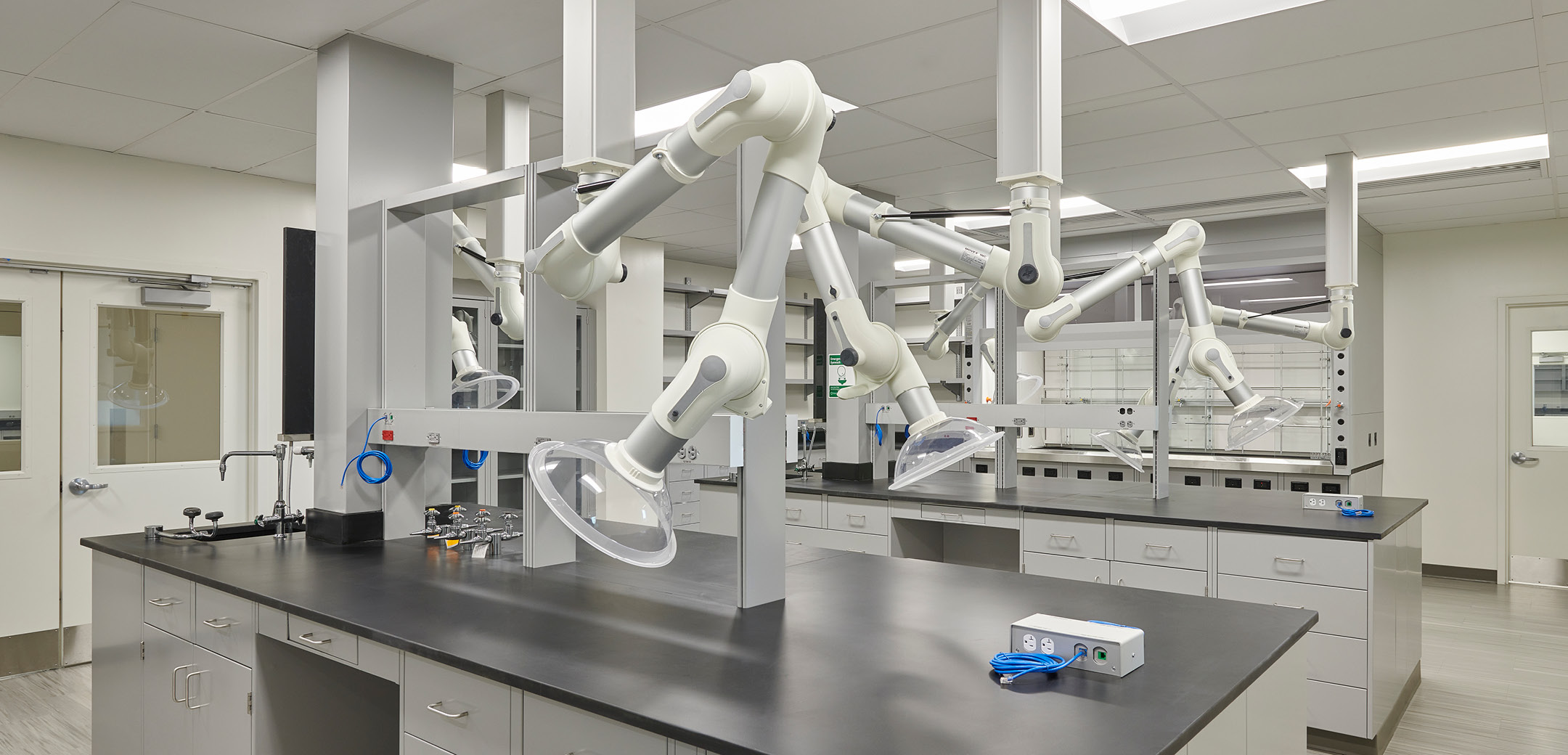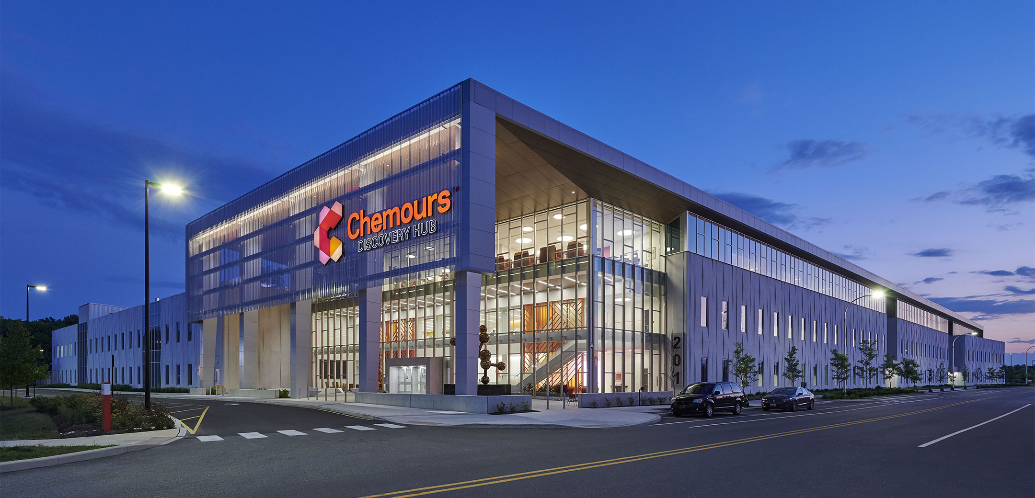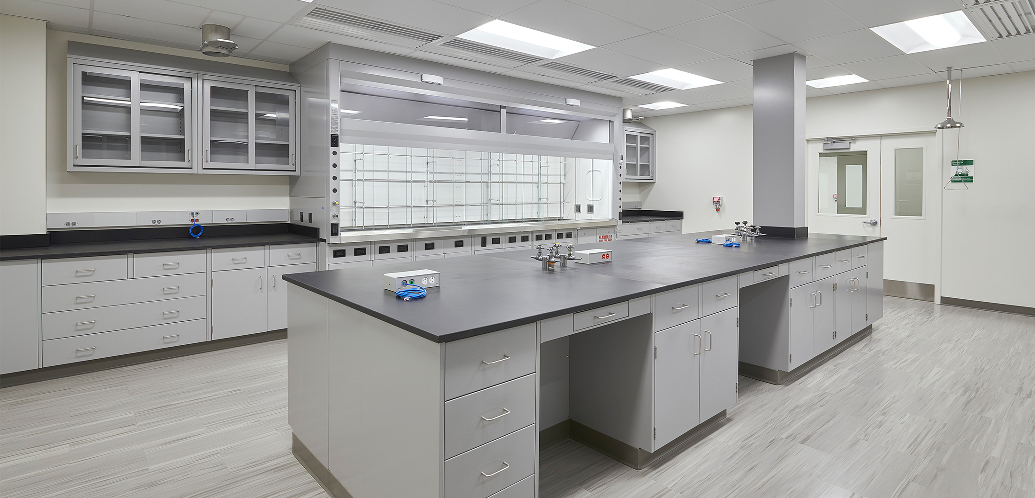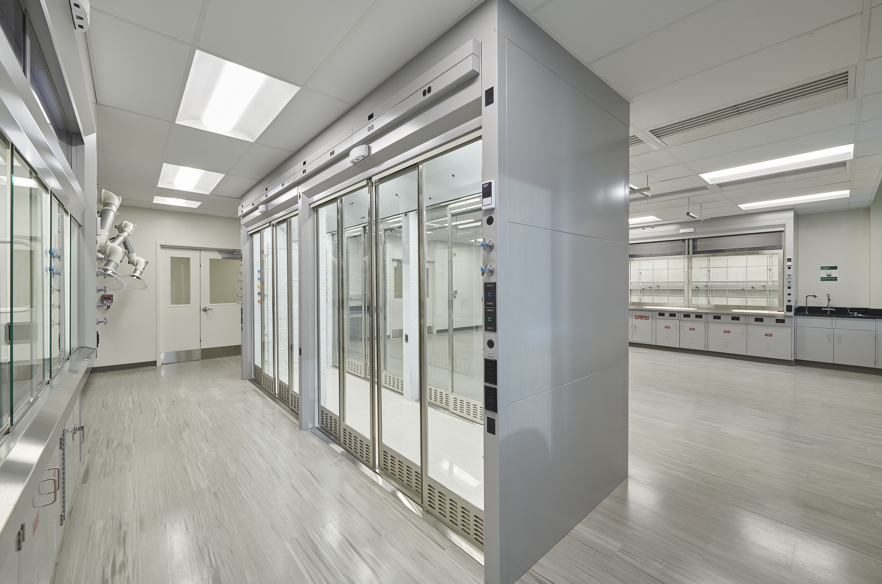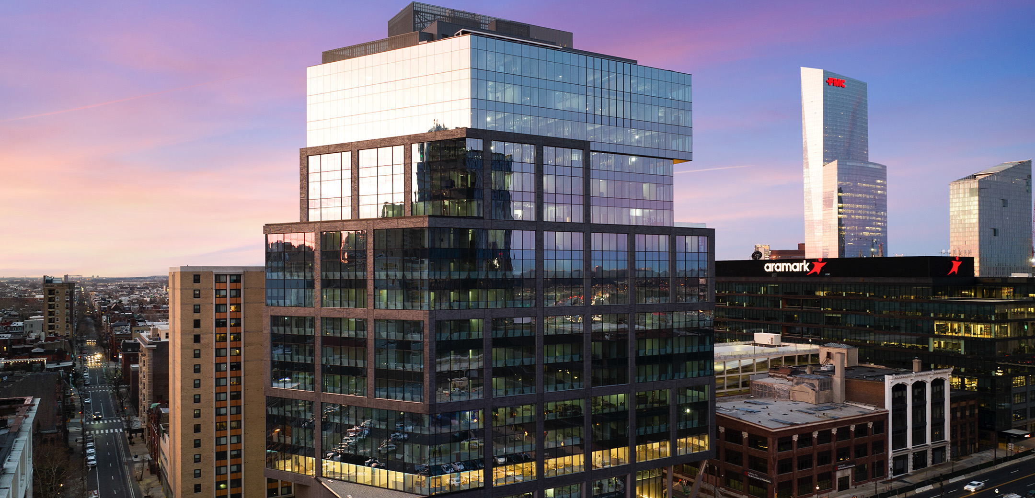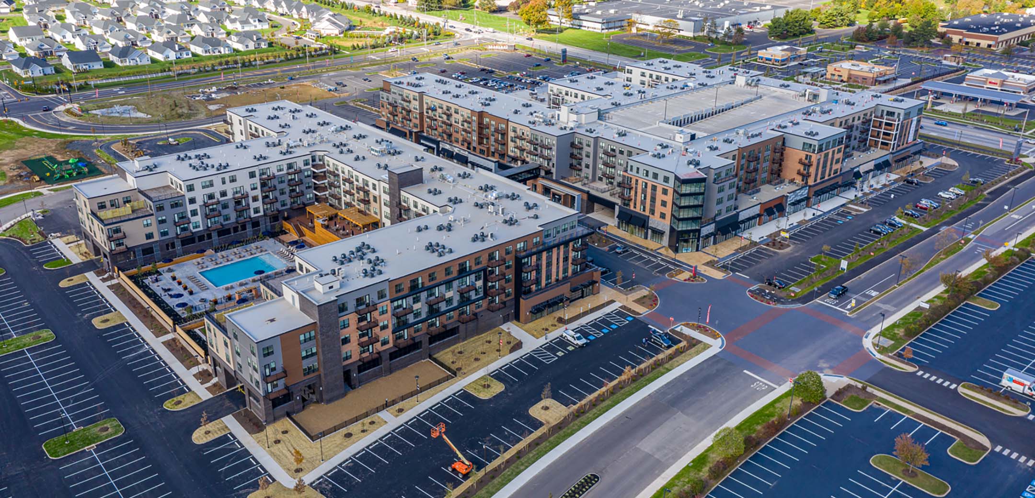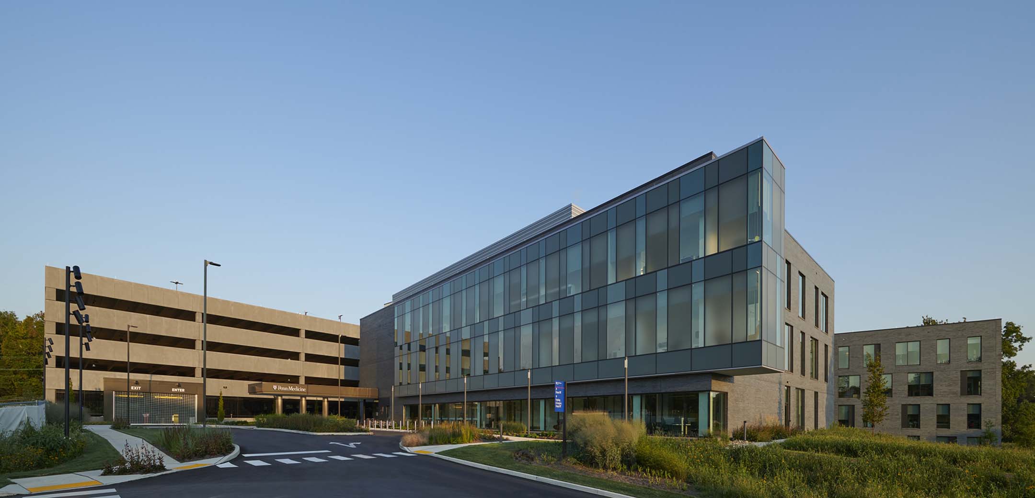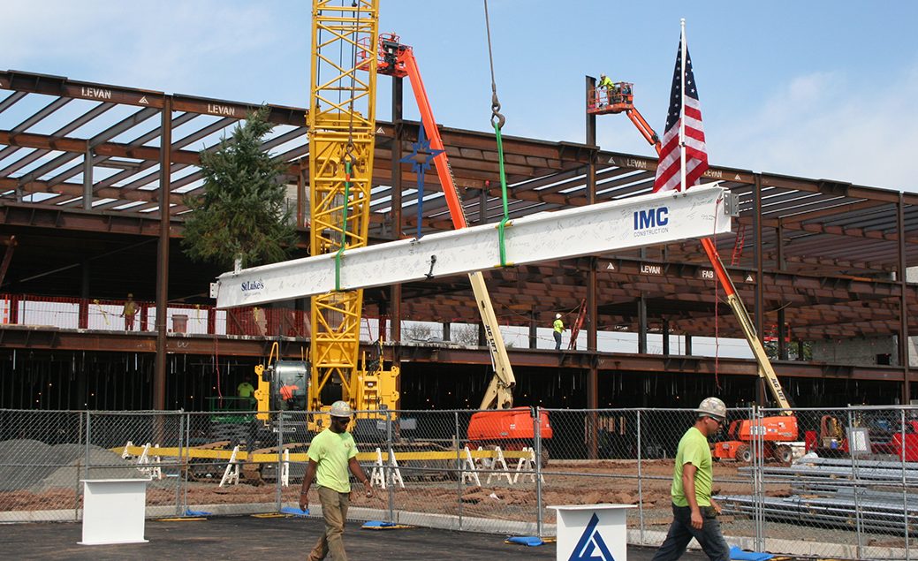- 4 stories, double-height lobby
- 250 labs, 50 specialty rooms, 20 small group rooms
- Accommodates 330 scientists
-
Owner: The Chemours Company
-
Architect: L2P
-
Location: Newark, DE
-
Square Feet: 340,000 SQ FT
Services Provided
- Preconstruction
- VDC/BIM
- Construction
- Design-Build
- Sustainable Construction & Green Building
“I can really feel the collaborative aspect at IMC and how they were really wanting to partner with us versus just doing a job for us.”
View ProjectMike Hamlet
Chemours Project Manager
HEAR FROM OUR CLIENTS
IMC's Innovative Approach to Project Challenges
The large scale of the project, coupled with a tight labor market, drove an innovative, collaborative approach to deliver this platinum facility, and to exceed the expectations in safety, quality, and speed to market.
– An innovative bid package structure was developed to engage multiple subcontractors and reduce the volume for any one contractor.
– The central utility plant, large rooftop units and interior panels were prefabricated elsewhere and shipped to the site.
Multiple subs reduced the risk of a stretched labor market, and prefabrication moved 70,000 labor hours off site, saving the project 3.5 months. Both of these led to an enhanced quality of work and the safest construction project in the history of Chemours.
Related Project News
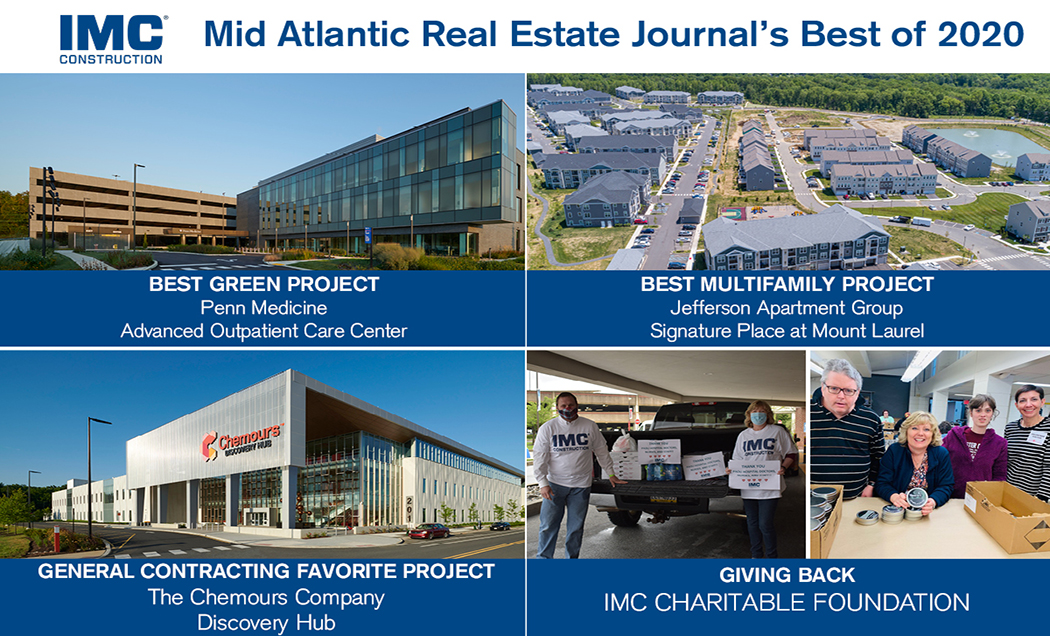
March 23, 2021
Company News: IMC Construction Wins Four Awards for Mid Atlantic Real Estate Journal Best of 2020!
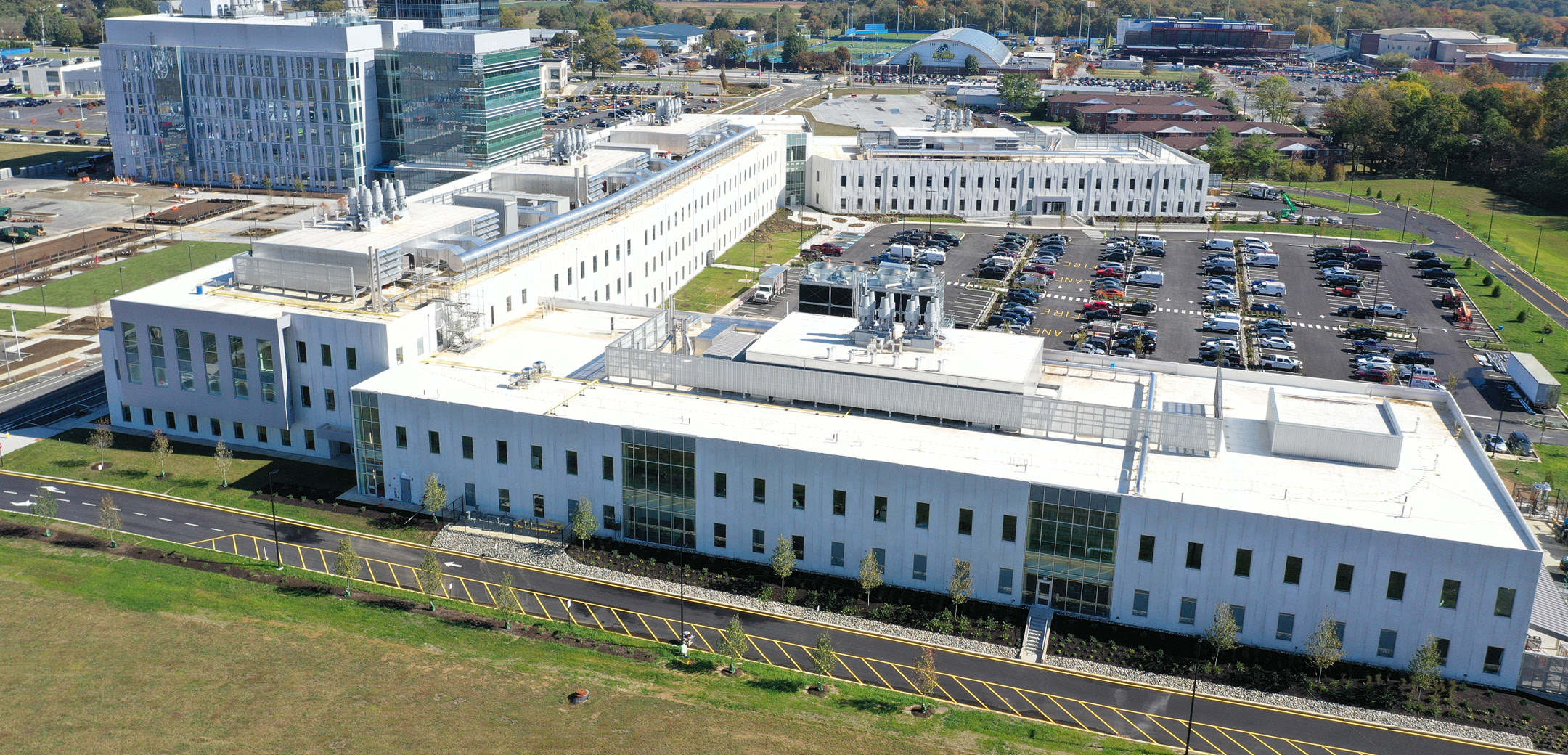
April 6, 2020
Dodge Data & Analytics features Bob Liberato, Project Executive, on Meeting Labor Demands to Complete Chemours Discovery Hub
